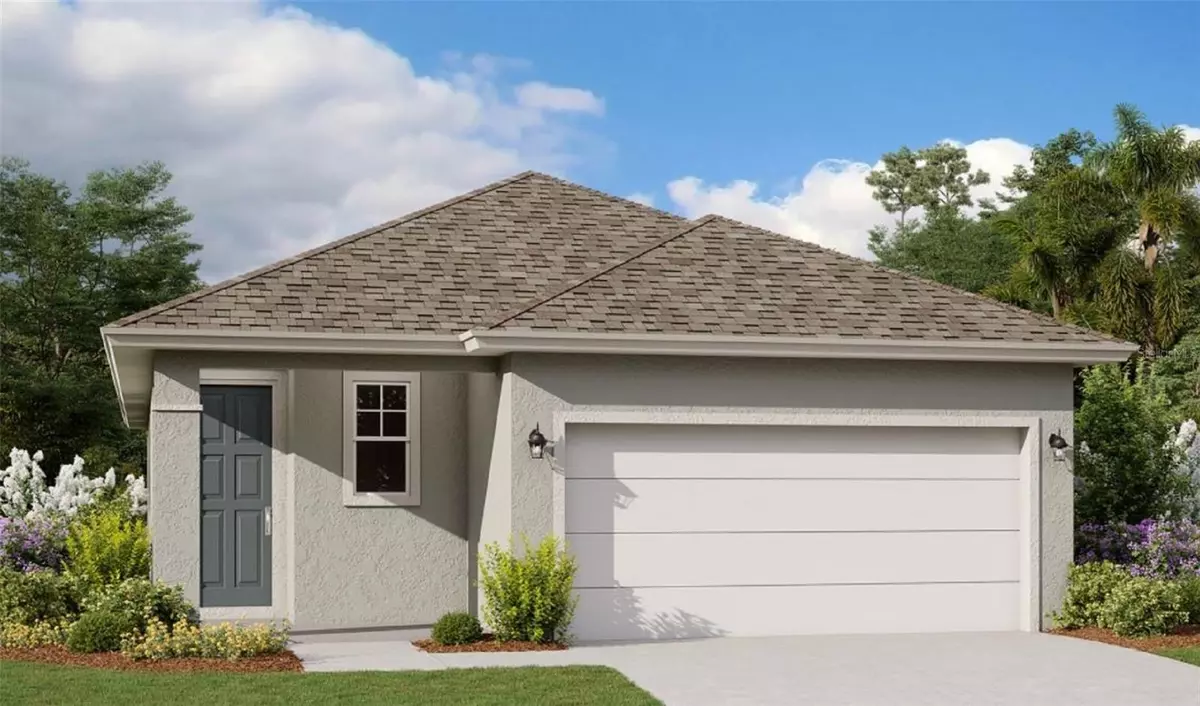$458,161
$458,161
For more information regarding the value of a property, please contact us for a free consultation.
4 Beds
3 Baths
1,654 SqFt
SOLD DATE : 01/21/2025
Key Details
Sold Price $458,161
Property Type Single Family Home
Sub Type Single Family Residence
Listing Status Sold
Purchase Type For Sale
Square Footage 1,654 sqft
Price per Sqft $277
Subdivision Hills Of Minneola
MLS Listing ID G5083276
Sold Date 01/21/25
Bedrooms 4
Full Baths 3
HOA Fees $8/ann
HOA Y/N Yes
Originating Board Stellar MLS
Year Built 2024
Annual Tax Amount $375
Lot Size 9,147 Sqft
Acres 0.21
Lot Dimensions 50X100
Property Description
One or more photo(s) has been virtually staged. Under Construction. Welcome to the Aspen - a thoughtfully designed 4 bedroom, 2 bathroom home that seamlessly blends functionality with modern style. As you step inside, you'll be greeted by an open and inviting floor plan perfect for entertaining.
The heart of this home is the spacious family room that flows effortlessly into the dining area, creating an ideal space for shared meals and quality time together. And the kitchen is sure to impress with the option to upgrade to a gourmet layout featuring an oversized island - perfect for the aspiring chef.
One of the standout features is the well-appointed owner's suite, offering a private oasis with a generous 13' x 15' footprint. Three additional bedrooms, one of which could be converted to a den or home office, provide ample flexibility for your family's needs.
Outside, you'll find a charming covered lanai, extending your living space and allowing you to embrace the beautiful Florida sunshine whenever desired. Plus, the 2-car garage ensures plenty of storage and ease of access.
Located in the desirable Hills of Minneola community, this 1,654 square foot home puts you in the heart of it all - close to shopping, dining, top-rated schools, and easy access to major routes. Don't miss your chance to make this fantastic Aspen floor plan your new dream home!
Location
State FL
County Lake
Community Hills Of Minneola
Rooms
Other Rooms Family Room
Interior
Interior Features Eat-in Kitchen, Kitchen/Family Room Combo, Living Room/Dining Room Combo, Open Floorplan, Primary Bedroom Main Floor, Split Bedroom, Thermostat, Walk-In Closet(s)
Heating Electric
Cooling Central Air
Flooring Carpet, Tile
Furnishings Unfurnished
Fireplace false
Appliance Built-In Oven, Convection Oven, Cooktop, Dishwasher, Disposal, Electric Water Heater, Ice Maker, Microwave
Laundry Inside, Laundry Room
Exterior
Exterior Feature Sidewalk, Sliding Doors, Sprinkler Metered
Garage Spaces 2.0
Community Features Deed Restrictions, Fitness Center, Park, Playground, Pool, Sidewalks
Utilities Available Electricity Available, Fiber Optics, Sprinkler Recycled, Underground Utilities
Amenities Available Clubhouse, Fence Restrictions, Park, Playground, Pool
Roof Type Shingle
Porch Enclosed, Front Porch, Rear Porch, Screened
Attached Garage true
Garage true
Private Pool No
Building
Lot Description Cleared, Sidewalk, Paved
Entry Level One
Foundation Slab
Lot Size Range 0 to less than 1/4
Builder Name DREAM FINDERS HOMES
Sewer Public Sewer
Water Public
Architectural Style Contemporary
Structure Type Block,Stucco
New Construction true
Schools
Elementary Schools Astatula Elem
Middle Schools East Ridge Middle
High Schools Lake Minneola High
Others
Pets Allowed Yes
HOA Fee Include Pool,Maintenance Grounds,Recreational Facilities
Senior Community No
Ownership Fee Simple
Monthly Total Fees $8
Acceptable Financing Cash, Conventional, FHA, VA Loan
Membership Fee Required Required
Listing Terms Cash, Conventional, FHA, VA Loan
Special Listing Condition None
Read Less Info
Want to know what your home might be worth? Contact us for a FREE valuation!

Our team is ready to help you sell your home for the highest possible price ASAP

© 2025 My Florida Regional MLS DBA Stellar MLS. All Rights Reserved.
Bought with PREFERRED RE BROKERS III
"Molly's job is to find and attract mastery-based agents to the office, protect the culture, and make sure everyone is happy! "

