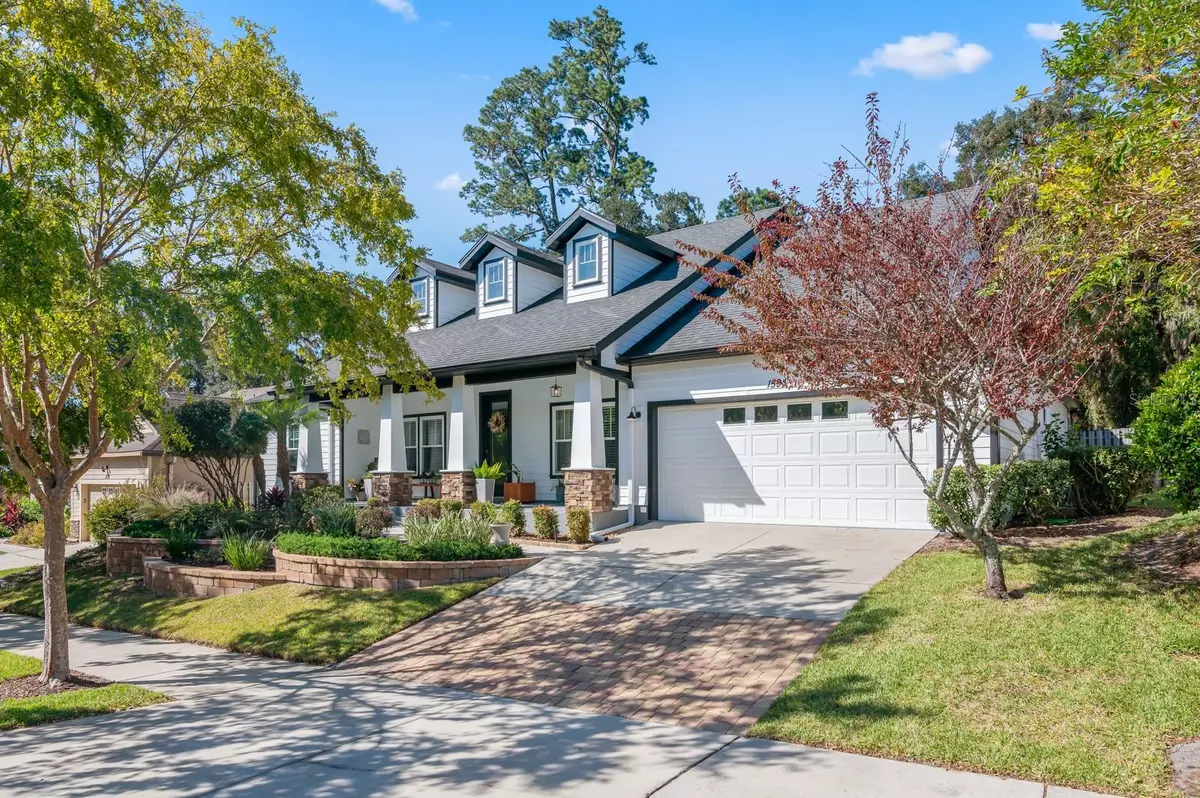$540,000
$525,000
2.9%For more information regarding the value of a property, please contact us for a free consultation.
4 Beds
3 Baths
2,300 SqFt
SOLD DATE : 12/06/2024
Key Details
Sold Price $540,000
Property Type Single Family Home
Sub Type Single Family Residence
Listing Status Sold
Purchase Type For Sale
Square Footage 2,300 sqft
Price per Sqft $234
Subdivision Ellis Park Sub Ph 3
MLS Listing ID GC525763
Sold Date 12/06/24
Bedrooms 4
Full Baths 3
HOA Fees $145/qua
HOA Y/N Yes
Originating Board Stellar MLS
Year Built 2013
Annual Tax Amount $8,519
Lot Size 7,405 Sqft
Acres 0.17
Property Description
Pride of Ownership! Nestled in the highly sought-after Ellis Park community, this absolutely stunning 4-bedroom, 3-bathroom home is perched atop a picturesque hill, offering fantastic curb appeal with its beautifully designed yet easily maintained landscaping. Every corner of this residence reflects incredible attention to detail, with tasteful upgrades throughout. From the new flooring and fresh paint to the fully renovated kitchen, which boasts gorgeous quartz countertops, sleek new cabinets, and top-of-the-line appliances, no detail has been overlooked. The primary bathroom has been completely reimagined, featuring elegant new vanities, a luxurious tub, and a beautifully crafted shower. Outside, the oversized private yard provides a tranquil escape, surrounded by trees, and includes a screened-in patio perfect for relaxation. Plus, fiber optics are available for high-speed internet connectivity. Located in a top-rated school zone, this home offers the ideal combination of luxury and convenience. Don't miss out on this meticulously maintained gem!
Location
State FL
County Alachua
Community Ellis Park Sub Ph 3
Zoning PD
Interior
Interior Features Ceiling Fans(s), Crown Molding, High Ceilings, Open Floorplan, Primary Bedroom Main Floor, Thermostat, Tray Ceiling(s), Walk-In Closet(s), Window Treatments
Heating Electric
Cooling Central Air
Flooring Carpet, Hardwood
Fireplace false
Appliance Dishwasher, Disposal, Dryer, Electric Water Heater, Microwave, Refrigerator, Washer
Laundry Inside, Laundry Room
Exterior
Exterior Feature Awning(s), French Doors, Garden, Irrigation System, Lighting, Rain Gutters, Sidewalk
Garage Spaces 2.0
Utilities Available BB/HS Internet Available, Electricity Connected, Fiber Optics, Sewer Connected, Underground Utilities, Water Connected
Roof Type Shingle
Attached Garage true
Garage true
Private Pool No
Building
Story 1
Entry Level One
Foundation Slab
Lot Size Range 0 to less than 1/4
Sewer Public Sewer
Water Public
Structure Type HardiPlank Type
New Construction false
Schools
Elementary Schools Hidden Oak Elementary School-Al
Middle Schools Fort Clarke Middle School-Al
High Schools F. W. Buchholz High School-Al
Others
Pets Allowed Cats OK, Dogs OK
Senior Community No
Ownership Fee Simple
Monthly Total Fees $145
Membership Fee Required Required
Special Listing Condition None
Read Less Info
Want to know what your home might be worth? Contact us for a FREE valuation!

Our team is ready to help you sell your home for the highest possible price ASAP

© 2025 My Florida Regional MLS DBA Stellar MLS. All Rights Reserved.
Bought with WATSON REALTY CORP- TIOGA
"Molly's job is to find and attract mastery-based agents to the office, protect the culture, and make sure everyone is happy! "






