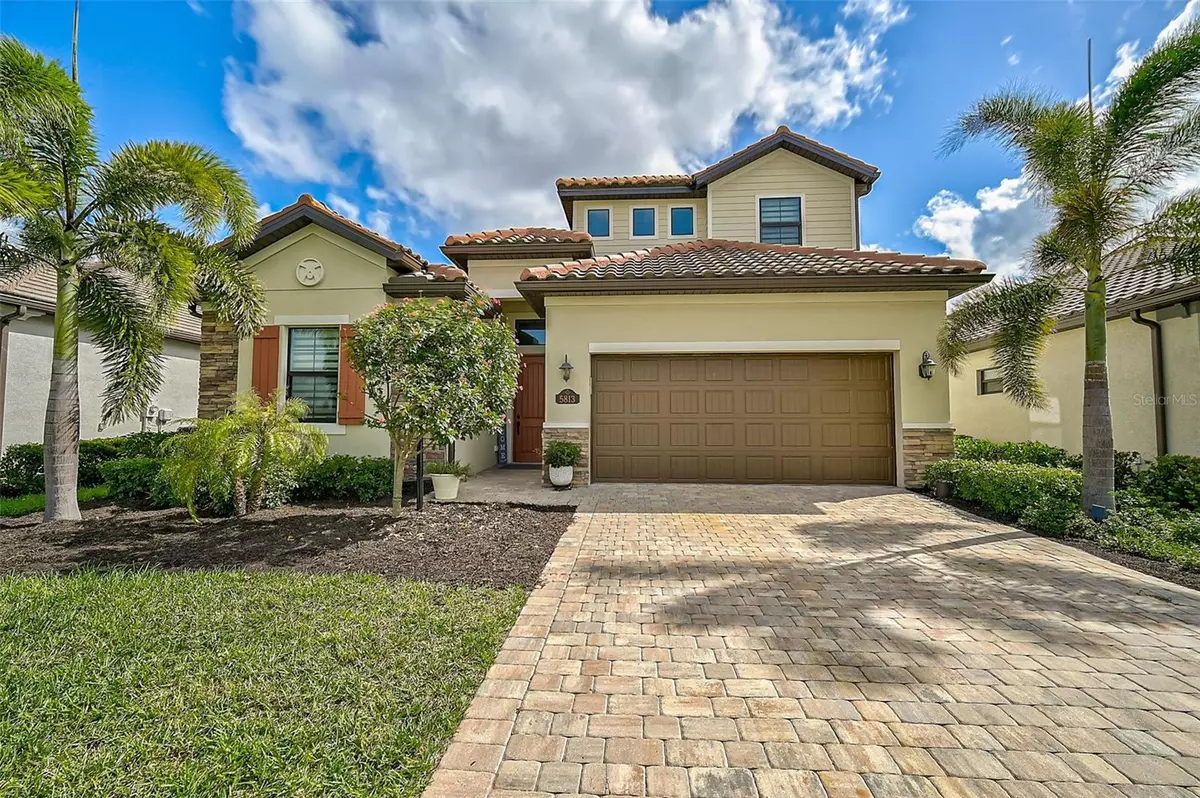$1,150,000
$1,195,000
3.8%For more information regarding the value of a property, please contact us for a free consultation.
4 Beds
4 Baths
2,835 SqFt
SOLD DATE : 12/05/2024
Key Details
Sold Price $1,150,000
Property Type Single Family Home
Sub Type Single Family Residence
Listing Status Sold
Purchase Type For Sale
Square Footage 2,835 sqft
Price per Sqft $405
Subdivision Lakewood National Golf Culb Ph Ii
MLS Listing ID A4627479
Sold Date 12/05/24
Bedrooms 4
Full Baths 4
Construction Status Financing,Inspections
HOA Fees $812/ann
HOA Y/N Yes
Originating Board Stellar MLS
Year Built 2022
Annual Tax Amount $15,807
Lot Size 6,969 Sqft
Acres 0.16
Property Description
Nestled within the prestigious Lakewood National Golf Club, which proudly hosts an annual PGA TOUR event, this exquisite 2022-built single family residence at 5813 Brandon Run, Bradenton, FL 34211, offers an unparalleled blend of luxury and comfort. Designed for both elegant entertaining and relaxed daily living, this 4-bedroom, 4-bathroom plus bonus room masterpiece spans 2,835 square feet of meticulously crafted living space, ensuring a sumptuous experience for its residents.
From the moment you approach, the maintenance-free exterior and tastefully designed paver driveway signal a home of distinction. Step inside to discover an open layout that masterfully blends functional design with aesthetic appeal, underscored by split bedrooms, high-end finishes, crown molding, tray ceilings, and luxury vinyl flooring throughout. The heart of the home is the gourmet kitchen, featuring granite counters, a tile backsplash, under cabinet lighting, wall oven, cooktop with range hood, walk-in pantry and breakfast bar seating on a large island - a chef's dream for both cooking and entertaining. Other exceptional features include a whole house water softener, reverse osmosis system in the kitchen, hurricane-rated windows, custom blinds and high end lighting fixtures.
The expansive living/dining room, adorned with sliders opening to a lanai, seamlessly transitions indoor luxury to outdoor leisure. Here, the east-facing views of the serene lake and golf course set the backdrop for the in-ground heated pool with a built-in spa, surrounded by elegant pavers - a private oasis for relaxation and gatherings. The outdoor kitchen will make hosting poolside easy and enjoyable.
Retreat to the primary suite, a sanctuary of peace with its tray ceiling, crown molding, walk-in closet, and direct access to the lanai, complemented by an en-suite that boasts a double vanity, soaking tub, and tiled shower. Additionally, the 470 sq ft bonus room on the second floor, complete with a full bathroom and wet bar, offers versatile space for family time or hosting guests.
This home is walking distance to Lakewood National's array of amenities, including a state of the art clubhouse, luxury pool with waterfalls, hot tub, restaurant, fitness center, tennis courts, and a world-class golfing community, elevating the living experience to unmatched heights. Experience the epitome of comfortable luxury living, where every detail is tailored for the discerning buyer. Make your appointment to see this exceptional property today.
Location
State FL
County Manatee
Community Lakewood National Golf Culb Ph Ii
Zoning SFR
Rooms
Other Rooms Bonus Room
Interior
Interior Features Built-in Features, Ceiling Fans(s), Crown Molding, Eat-in Kitchen, High Ceilings, Kitchen/Family Room Combo, Open Floorplan, Primary Bedroom Main Floor, Solid Wood Cabinets, Split Bedroom, Stone Counters, Tray Ceiling(s), Walk-In Closet(s), Wet Bar, Window Treatments
Heating Electric
Cooling Central Air
Flooring Luxury Vinyl
Fireplace false
Appliance Built-In Oven, Cooktop, Dishwasher, Disposal, Dryer, Gas Water Heater, Kitchen Reverse Osmosis System, Microwave, Range Hood, Refrigerator, Washer, Water Softener
Laundry Laundry Room
Exterior
Exterior Feature Irrigation System, Lighting, Outdoor Kitchen, Sliding Doors
Garage Spaces 2.0
Pool Heated, In Ground
Community Features Clubhouse, Community Mailbox, Deed Restrictions, Fitness Center, Gated Community - Guard, Golf Carts OK, Golf, Irrigation-Reclaimed Water, No Truck/RV/Motorcycle Parking, Pool, Restaurant, Sidewalks, Special Community Restrictions, Tennis Courts
Utilities Available Cable Connected, Electricity Connected, Sewer Connected, Water Connected
Amenities Available Clubhouse, Fitness Center, Gated, Golf Course, Pickleball Court(s), Pool, Tennis Court(s)
Waterfront Description Lake
View Y/N 1
Roof Type Tile
Attached Garage true
Garage true
Private Pool Yes
Building
Story 2
Entry Level Two
Foundation Slab
Lot Size Range 0 to less than 1/4
Sewer Public Sewer
Water Public
Structure Type Block,Stucco
New Construction false
Construction Status Financing,Inspections
Schools
Elementary Schools Gullett Elementary
Middle Schools Dr Mona Jain Middle
High Schools Lakewood Ranch High
Others
Pets Allowed Yes
HOA Fee Include Guard - 24 Hour,Common Area Taxes,Pool,Escrow Reserves Fund,Fidelity Bond,Maintenance Grounds,Management,Private Road,Recreational Facilities,Security
Senior Community No
Pet Size Extra Large (101+ Lbs.)
Ownership Fee Simple
Monthly Total Fees $812
Acceptable Financing Cash, Conventional, VA Loan
Membership Fee Required Required
Listing Terms Cash, Conventional, VA Loan
Num of Pet 3
Special Listing Condition None
Read Less Info
Want to know what your home might be worth? Contact us for a FREE valuation!

Our team is ready to help you sell your home for the highest possible price ASAP

© 2025 My Florida Regional MLS DBA Stellar MLS. All Rights Reserved.
Bought with FINE PROPERTIES
"Molly's job is to find and attract mastery-based agents to the office, protect the culture, and make sure everyone is happy! "

