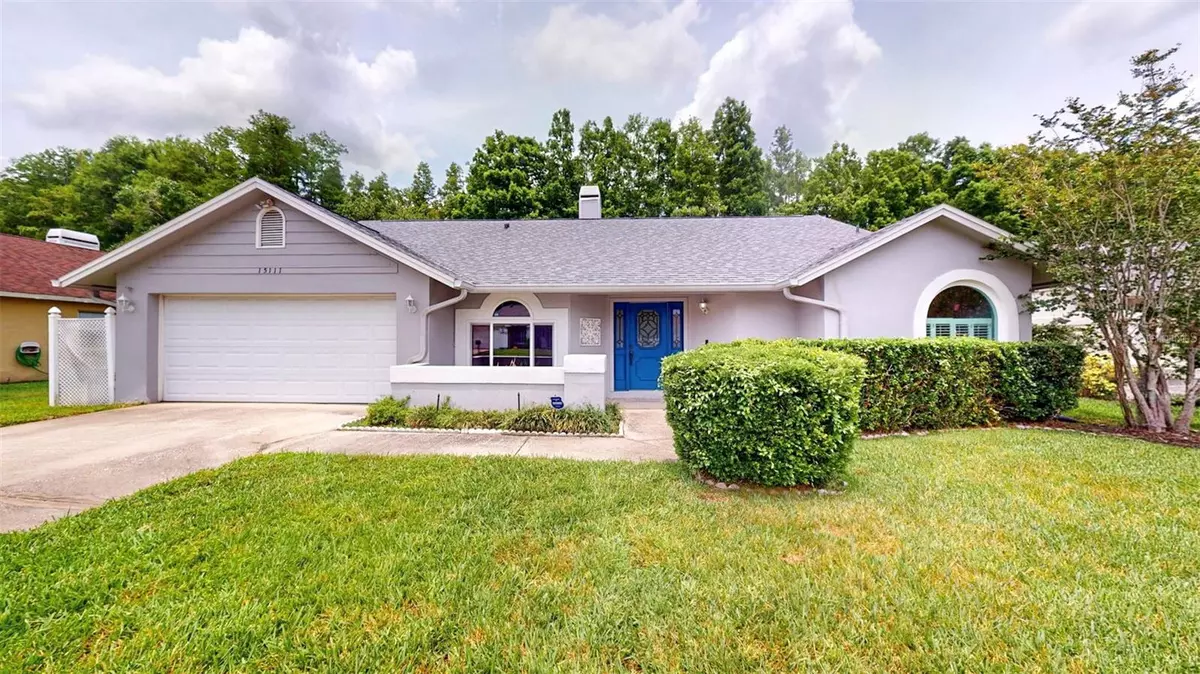$530,000
$530,000
For more information regarding the value of a property, please contact us for a free consultation.
4 Beds
2 Baths
2,251 SqFt
SOLD DATE : 10/22/2024
Key Details
Sold Price $530,000
Property Type Single Family Home
Sub Type Single Family Residence
Listing Status Sold
Purchase Type For Sale
Square Footage 2,251 sqft
Price per Sqft $235
Subdivision Eaglebrook Ph 2
MLS Listing ID T3527792
Sold Date 10/22/24
Bedrooms 4
Full Baths 2
Construction Status Appraisal,Financing,Inspections
HOA Y/N No
Originating Board Stellar MLS
Year Built 1988
Annual Tax Amount $4,949
Lot Size 7,840 Sqft
Acres 0.18
Lot Dimensions 70x110
Property Description
This stunning pool home is nestled within the sought-after Eaglebrook community in the vibrant Citrus Park area. Situated on a peaceful dead-end street, this residence offers the perfect blend of tranquility and convenience. Step inside through the elegant beveled glass front entry door with sidelights and immediately experience the grandeur of high volume ceilings and upgraded 18x18 tile flooring. The open split bedroom floor plan encompasses 4 bedrooms, 2 full bathrooms, and a 2-car garage, providing ample space for comfortable living. The heart of the home is the spacious kitchen, featuring white cabinets, generous countertop space with a convenient snack bar, a tiled backsplash, and a stainless steel appliance package. A breakfast nook adds a cozy touch to the kitchen area. The family room and formal living room share a wood-burning double-sided fireplace, creating a warm and inviting atmosphere. Retreat to the primary suite, which offers direct access to the pool area and boasts a huge walk-in closet. The remodeled master bathroom is a spa-like oasis, complete with an extensive vanity featuring dual sinks, a makeup area with granite countertops, wooden cabinetry, a garden tub, and a large tiled walk-in shower with a bench and frameless glass. The secondary bedrooms have neutral carpeting and share a well-appointed hall bathroom that also serves as the pool bath with direct access to the pool area. Step outside to the backyard, a tropical paradise surrounded by lush landscaping. The expansive screened lanai, upgraded with a stone paver deck, is the perfect spot for entertaining or simply unwinding. Dive into the sparkling pool or relax in the soothing spa as you soak in the natural beauty of the conservation homesite. This home offers peace of mind with updates, including a new roof in 2020, newer front exterior windows, a Trane HVAC system installed in 2015, a garage door in 2019, exterior paint in 2020, Pool pump in 2024 and exterior gutters and pool screens in 2020. Located within the highly desirable Sickles High School zone, this home enjoys a central location with easy access to a variety of grocery and retail shopping options, including Citrus Park Mall and a range of restaurants. Outdoor enthusiasts will appreciate the proximity to the Upper Tampa Bay Trail for recreational activities. The convenient access to the Veteran's Expressway allows for quick and convenient travel to the airport, downtown, South Tampa, and the beautiful beaches. Don't miss the opportunity to make this exquisite pool home your own!
Location
State FL
County Hillsborough
Community Eaglebrook Ph 2
Zoning PD
Rooms
Other Rooms Formal Living Room Separate, Inside Utility
Interior
Interior Features Ceiling Fans(s), Open Floorplan, Split Bedroom, Vaulted Ceiling(s), Walk-In Closet(s)
Heating Central, Electric
Cooling Central Air
Flooring Carpet, Ceramic Tile
Fireplaces Type Wood Burning
Furnishings Unfurnished
Fireplace true
Appliance Dishwasher, Microwave, Range, Refrigerator
Laundry In Kitchen, Inside, Laundry Closet
Exterior
Exterior Feature Irrigation System, Rain Gutters, Sidewalk, Sliding Doors, Sprinkler Metered, Storage
Garage Spaces 2.0
Pool Gunite, In Ground, Screen Enclosure
Community Features Deed Restrictions, Sidewalks
Utilities Available Cable Connected, Electricity Connected, Public, Water Connected
Roof Type Shingle
Porch Covered, Rear Porch, Screened
Attached Garage true
Garage true
Private Pool Yes
Building
Lot Description Conservation Area, Oversized Lot, Sidewalk, Paved
Story 1
Entry Level One
Foundation Slab
Lot Size Range 0 to less than 1/4
Sewer Public Sewer
Water Public
Architectural Style Ranch
Structure Type Block,Stucco
New Construction false
Construction Status Appraisal,Financing,Inspections
Schools
Elementary Schools Citrus Park-Hb
Middle Schools Sergeant Smith Middle-Hb
High Schools Sickles-Hb
Others
Pets Allowed Yes
Senior Community No
Ownership Fee Simple
Acceptable Financing Cash, Conventional, VA Loan
Listing Terms Cash, Conventional, VA Loan
Special Listing Condition None
Read Less Info
Want to know what your home might be worth? Contact us for a FREE valuation!

Our team is ready to help you sell your home for the highest possible price ASAP

© 2025 My Florida Regional MLS DBA Stellar MLS. All Rights Reserved.
Bought with PLESION REAL ESTATE SERVICES LLC
"Molly's job is to find and attract mastery-based agents to the office, protect the culture, and make sure everyone is happy! "

