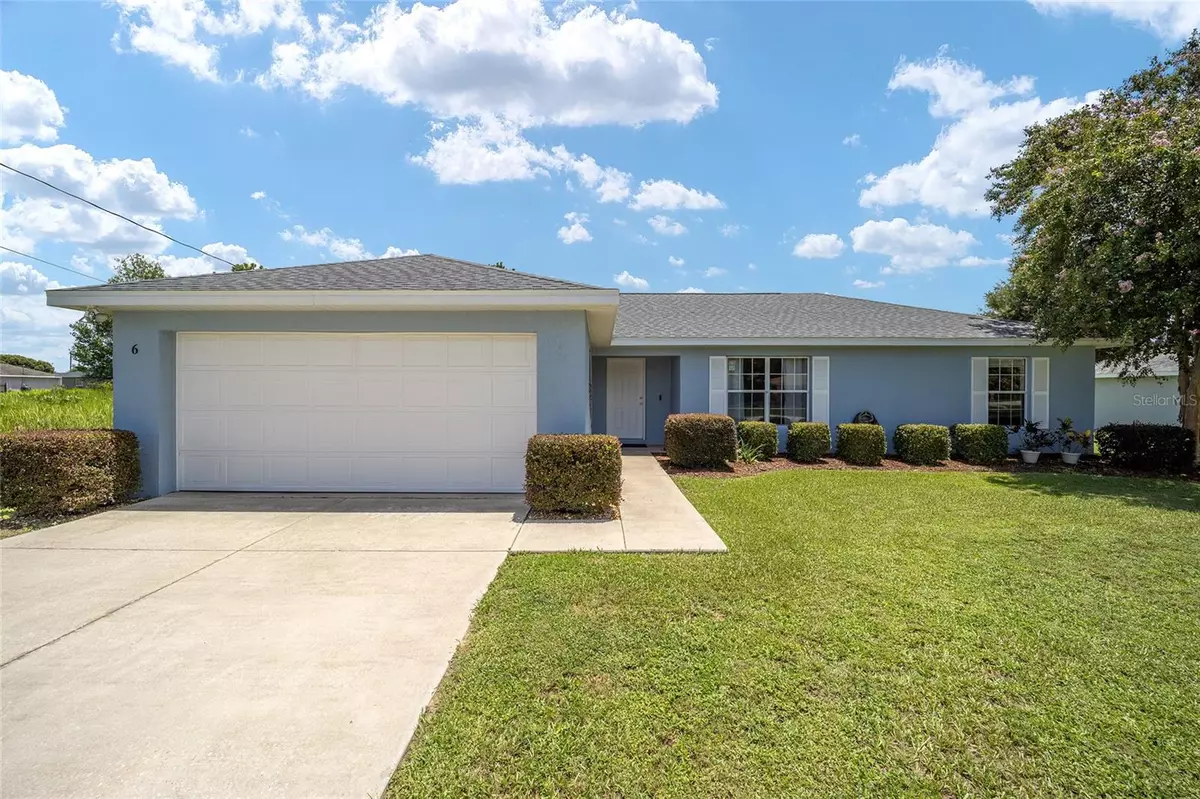$245,000
$248,000
1.2%For more information regarding the value of a property, please contact us for a free consultation.
3 Beds
2 Baths
1,413 SqFt
SOLD DATE : 08/30/2024
Key Details
Sold Price $245,000
Property Type Single Family Home
Sub Type Single Family Residence
Listing Status Sold
Purchase Type For Sale
Square Footage 1,413 sqft
Price per Sqft $173
Subdivision Silver Springs Shores
MLS Listing ID OM682811
Sold Date 08/30/24
Bedrooms 3
Full Baths 2
HOA Y/N No
Originating Board Stellar MLS
Year Built 2005
Annual Tax Amount $1,257
Lot Size 0.260 Acres
Acres 0.26
Lot Dimensions 90 x 125
Property Description
Welcome to this hidden gem in Silver Springs Shores. This well maintained home sits on a quiet street that is within a short distance to schools, shopping and restaurants. Upon pulling up to this gorgeous home you will notice the newer roof, the well kept lawn and beautiful landscaping. Once entering the home you will find a generous living room with vaulted ceilings and plenty of natural light. A split bedroom floor plan allows for privacy and each bedroom contains a walk-in closet. While you are in the kitchen, which has lots of cabinets and storage space, you can look out over your large backyard which is entirely fenced in for peace of mind with children and pets. A dedicated laundry room is also another plus of this neat and tidy home. This home has fresh paint in and out, HVAC 2015, roof 2021, and a brand new water heater will be installed before closing.
No HOA or deed restrictions, and great curb appeal make this the place you will want to call home. Come and take a look; you won't be disappointed.
Location
State FL
County Marion
Community Silver Springs Shores
Zoning R1
Rooms
Other Rooms Florida Room
Interior
Interior Features Ceiling Fans(s), Split Bedroom
Heating Heat Pump
Cooling Central Air
Flooring Carpet, Ceramic Tile, Luxury Vinyl
Fireplace false
Appliance Dishwasher, Dryer, Electric Water Heater, Microwave, Range, Range Hood, Washer
Laundry Laundry Room
Exterior
Exterior Feature Sidewalk, Sliding Doors
Garage Spaces 2.0
Fence Chain Link
Utilities Available Cable Available, Electricity Connected, Sewer Connected, Sprinkler Well
Roof Type Shingle
Porch Covered, Rear Porch
Attached Garage true
Garage true
Private Pool No
Building
Lot Description Landscaped, Level
Entry Level One
Foundation Slab
Lot Size Range 1/4 to less than 1/2
Sewer Septic Tank
Water Private, Well
Structure Type Block,Concrete,Stucco
New Construction false
Schools
Elementary Schools Legacy Elementary School
Middle Schools Belleview Middle School
High Schools Belleview High School
Others
Senior Community No
Ownership Fee Simple
Acceptable Financing Cash, Conventional, FHA, VA Loan
Listing Terms Cash, Conventional, FHA, VA Loan
Special Listing Condition None
Read Less Info
Want to know what your home might be worth? Contact us for a FREE valuation!

Our team is ready to help you sell your home for the highest possible price ASAP

© 2025 My Florida Regional MLS DBA Stellar MLS. All Rights Reserved.
Bought with LPT REALTY, LLC
"Molly's job is to find and attract mastery-based agents to the office, protect the culture, and make sure everyone is happy! "

