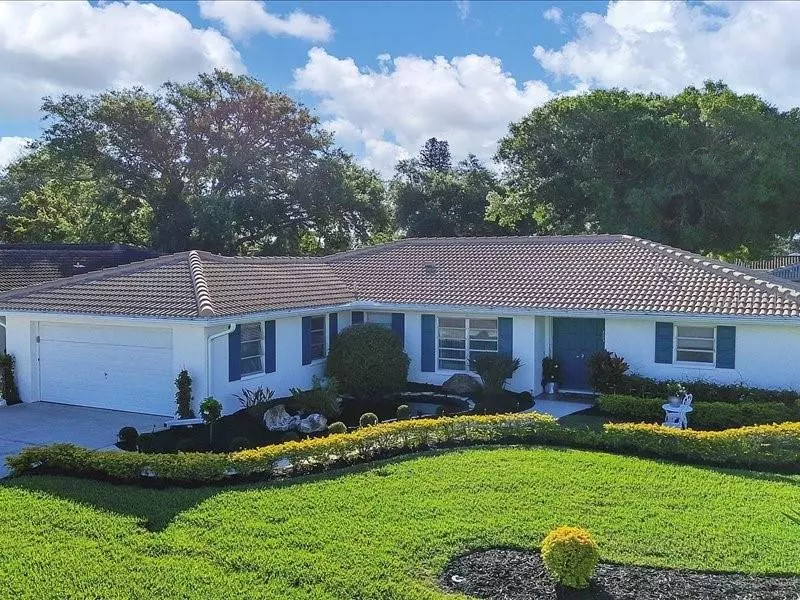$475,000
$499,999
5.0%For more information regarding the value of a property, please contact us for a free consultation.
3 Beds
2 Baths
1,826 SqFt
SOLD DATE : 08/19/2024
Key Details
Sold Price $475,000
Property Type Single Family Home
Sub Type Single Family Residence
Listing Status Sold
Purchase Type For Sale
Square Footage 1,826 sqft
Price per Sqft $260
Subdivision Gulf Gate Woods
MLS Listing ID A4605676
Sold Date 08/19/24
Bedrooms 3
Full Baths 2
Construction Status Financing,Inspections
HOA Fees $6/ann
HOA Y/N Yes
Originating Board Stellar MLS
Year Built 1973
Annual Tax Amount $1,982
Lot Size 8,712 Sqft
Acres 0.2
Property Description
This charming home, located only 3 miles away from world renowned Siesta Key Beach, boasts a desirable layout featuring 3 bedrooms, 2 baths, and an expansive 1,818 square feet of living space. With an open floorplan and split design it further enhances the functionality and comfort of this inviting abode. Recent upgrades include a NEW HVAC system and NEW modern kitchen adorned with sleek quartz countertops. With terrazzo floors throughout it creates a timeless appeal. NEW garage opener, hot water heater, irrigation controls, blown in attic insulation, and fresh paint. The Tile roof, just 4 years old, and NEW Gutters on all sides of the house to protect flooding of foundation ensures durability and peace of mind. With a convenient 2-car garage, residents enjoy ample parking and storage options. Complemented by freshly mulched lush landscaping outside and the tranquility of a waterfall and pond by the front door. Whether relaxing indoors or enjoying the outdoors, this home provides an ideal setting for modern living. Situated in the sought-after Gulf Gate area, this property offers the perfect blend of convenience and serenity. HOA is optional.
Location
State FL
County Sarasota
Community Gulf Gate Woods
Zoning RSF3
Interior
Interior Features Ceiling Fans(s), Eat-in Kitchen, Living Room/Dining Room Combo, Open Floorplan, Split Bedroom, Stone Counters, Walk-In Closet(s)
Heating Central, Electric
Cooling Central Air
Flooring Terrazzo
Fireplace false
Appliance Dishwasher, Disposal, Microwave, Range, Refrigerator
Laundry Inside, Laundry Room
Exterior
Exterior Feature Irrigation System, Sliding Doors
Garage Spaces 2.0
Utilities Available Public
Roof Type Tile
Attached Garage true
Garage true
Private Pool No
Building
Story 1
Entry Level One
Foundation Slab
Lot Size Range 0 to less than 1/4
Sewer Public Sewer
Water Public
Structure Type Block
New Construction false
Construction Status Financing,Inspections
Others
Pets Allowed Yes
Senior Community No
Ownership Fee Simple
Monthly Total Fees $6
Membership Fee Required Optional
Special Listing Condition None
Read Less Info
Want to know what your home might be worth? Contact us for a FREE valuation!

Our team is ready to help you sell your home for the highest possible price ASAP

© 2025 My Florida Regional MLS DBA Stellar MLS. All Rights Reserved.
Bought with MICHAEL SAUNDERS & COMPANY
"Molly's job is to find and attract mastery-based agents to the office, protect the culture, and make sure everyone is happy! "

