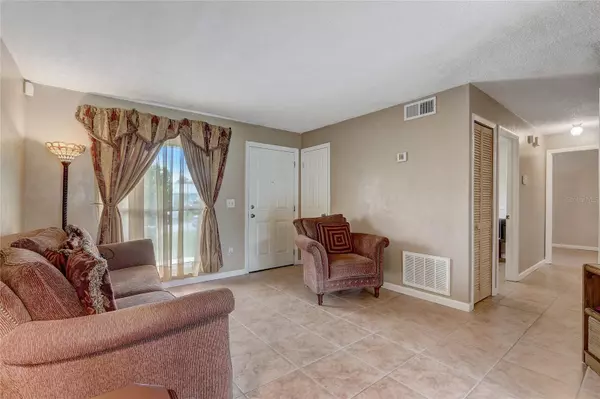$327,000
$330,000
0.9%For more information regarding the value of a property, please contact us for a free consultation.
3 Beds
2 Baths
918 SqFt
SOLD DATE : 07/31/2024
Key Details
Sold Price $327,000
Property Type Single Family Home
Sub Type Single Family Residence
Listing Status Sold
Purchase Type For Sale
Square Footage 918 sqft
Price per Sqft $356
Subdivision Quail Trail Estates
MLS Listing ID O6217565
Sold Date 07/31/24
Bedrooms 3
Full Baths 1
Half Baths 1
Construction Status Appraisal,Financing,Inspections
HOA Y/N No
Originating Board Stellar MLS
Year Built 1974
Annual Tax Amount $850
Lot Size 8,712 Sqft
Acres 0.2
Property Description
Looking for a big backyard in East Orlando? Set on a .20 acre lot, this 3 bedroom, 1.5 bathroom property has plenty of lawn for all your outdoor living needs. Garden, put in a pool, relax, play, have a staycation campout under the stars… the options are endless! Additional selling points for this home include the many updates: ROOF, refrigerator & exterior paint 2 years ago, A/C 3 years ago, interior paint 6 months ago, and brand new range and dishwasher! The house has been replumbed, both bathrooms & the kitchen have been remodeled, and tile floors were installed throughout the home including underneath appliances and cabinetry for easier future remodeling projects. There are several closets, a 1-car garage with access to both the front and back yards, and NO HOA. This neighborhood is set between S Goldenrod Rd & Chickasaw Trail with Curry Ford & Narcoossee Rd both approximately 2 miles away, all which can lead you to nearby groceries, restaurants, fuel, major highways, and more!
Location
State FL
County Orange
Community Quail Trail Estates
Zoning R-1
Interior
Interior Features Ceiling Fans(s), Open Floorplan
Heating Central, Electric
Cooling Central Air
Flooring Ceramic Tile, Marble
Fireplace false
Appliance Dishwasher, Dryer, Microwave, Range, Refrigerator, Washer
Laundry In Garage
Exterior
Exterior Feature Sidewalk, Sliding Doors
Parking Features Driveway
Garage Spaces 1.0
Fence Chain Link
Utilities Available Cable Available, Electricity Connected, Public, Sewer Connected, Water Connected
Roof Type Shingle
Attached Garage true
Garage true
Private Pool No
Building
Entry Level One
Foundation Slab
Lot Size Range 0 to less than 1/4
Sewer Public Sewer
Water Public
Architectural Style Ranch
Structure Type Block,Concrete
New Construction false
Construction Status Appraisal,Financing,Inspections
Others
Pets Allowed Yes
Senior Community No
Ownership Fee Simple
Acceptable Financing Cash, Conventional, FHA, VA Loan
Listing Terms Cash, Conventional, FHA, VA Loan
Special Listing Condition None
Read Less Info
Want to know what your home might be worth? Contact us for a FREE valuation!

Our team is ready to help you sell your home for the highest possible price ASAP

© 2025 My Florida Regional MLS DBA Stellar MLS. All Rights Reserved.
Bought with KELLER WILLIAMS ADVANTAGE III REALTY
"Molly's job is to find and attract mastery-based agents to the office, protect the culture, and make sure everyone is happy! "






