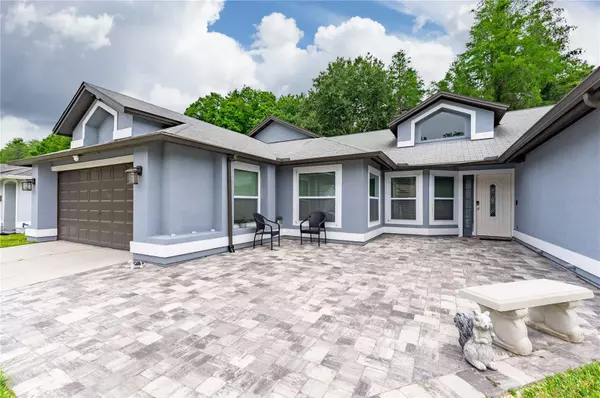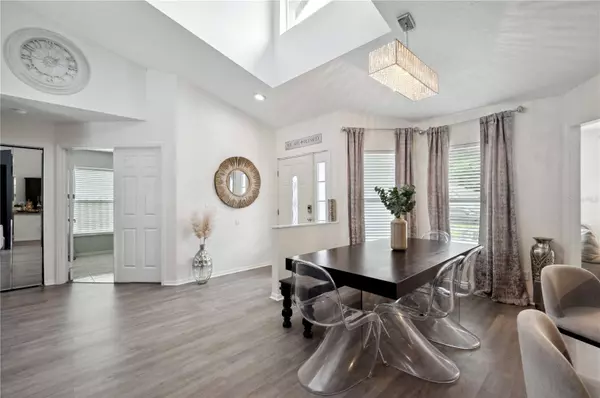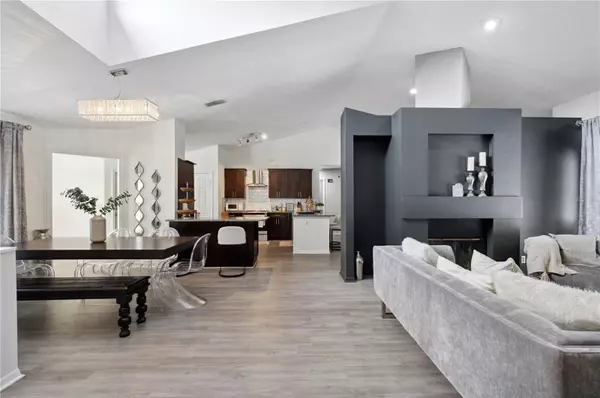$515,000
$497,000
3.6%For more information regarding the value of a property, please contact us for a free consultation.
3 Beds
2 Baths
1,956 SqFt
SOLD DATE : 07/30/2024
Key Details
Sold Price $515,000
Property Type Single Family Home
Sub Type Single Family Residence
Listing Status Sold
Purchase Type For Sale
Square Footage 1,956 sqft
Price per Sqft $263
Subdivision Eaglebrook Ph 2
MLS Listing ID T3523142
Sold Date 07/30/24
Bedrooms 3
Full Baths 2
Construction Status Appraisal,Financing,Inspections
HOA Y/N No
Originating Board Stellar MLS
Year Built 1988
Annual Tax Amount $3,315
Lot Size 7,840 Sqft
Acres 0.18
Lot Dimensions 70x110
Property Description
Price Improvement! Welcome home to 15103 Barby Avenue, Pride of Ownership and location says it all! This meticulously maintained home provides ample space for comfortable living and entertaining. Step inside to discover an inviting floorplan flooded with natural light. As you enter the home you wil step into the oversized Living room and Dining room. The living has a gorgeous two sided fireplace that also can be enjoyed in the Family room. The updated kitchen has granite countertops, gorgous cabinets, stainless steele appliances and a wine refrigerator. The kitchen was enlarged by adding additional countertop space from the dining room. The Primary bedroom is located away from the other 2 bedrooms and has an ensuite bathroom. There is an office space next to the primary bedroom that is currently being used as a bedroom. The other 2 bedrooms share an updated guest bathroom. You can enter the lanai from the sliding glass doors from either the Living room or Family room. You can sit on your brick paved lanai and enjoy the gorgeous view of the conservation area, no rear neighbors. This home is in a great location close to restaurants, grocery stores, and the Suncoast parkway. This home is a must see!
Location
State FL
County Hillsborough
Community Eaglebrook Ph 2
Zoning PD
Rooms
Other Rooms Breakfast Room Separate, Formal Living Room Separate
Interior
Interior Features Built-in Features, Ceiling Fans(s), High Ceilings, Primary Bedroom Main Floor, Skylight(s), Solid Wood Cabinets, Split Bedroom, Stone Counters
Heating Electric
Cooling Central Air
Flooring Laminate, Tile
Fireplaces Type Family Room, Living Room, Wood Burning
Fireplace true
Appliance Microwave, Range, Refrigerator, Wine Refrigerator
Laundry Outside
Exterior
Exterior Feature Sliding Doors
Parking Features Driveway
Garage Spaces 2.0
Utilities Available BB/HS Internet Available, Cable Connected, Electricity Connected, Public, Sewer Connected, Water Connected
View Trees/Woods
Roof Type Shingle
Porch Rear Porch
Attached Garage true
Garage true
Private Pool No
Building
Lot Description Paved
Story 1
Entry Level One
Foundation Slab
Lot Size Range 0 to less than 1/4
Sewer Public Sewer
Water Public
Structure Type Wood Frame
New Construction false
Construction Status Appraisal,Financing,Inspections
Schools
Elementary Schools Citrus Park-Hb
Middle Schools Sergeant Smith Middle-Hb
High Schools Sickles-Hb
Others
Senior Community No
Ownership Fee Simple
Acceptable Financing Cash, Conventional, FHA, VA Loan
Listing Terms Cash, Conventional, FHA, VA Loan
Special Listing Condition None
Read Less Info
Want to know what your home might be worth? Contact us for a FREE valuation!

Our team is ready to help you sell your home for the highest possible price ASAP

© 2025 My Florida Regional MLS DBA Stellar MLS. All Rights Reserved.
Bought with FRIENDS REALTY LLC
"Molly's job is to find and attract mastery-based agents to the office, protect the culture, and make sure everyone is happy! "






