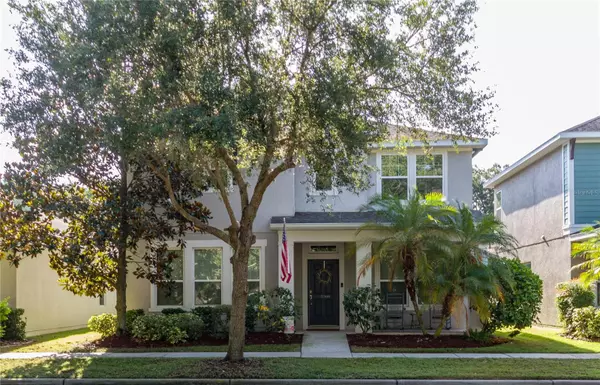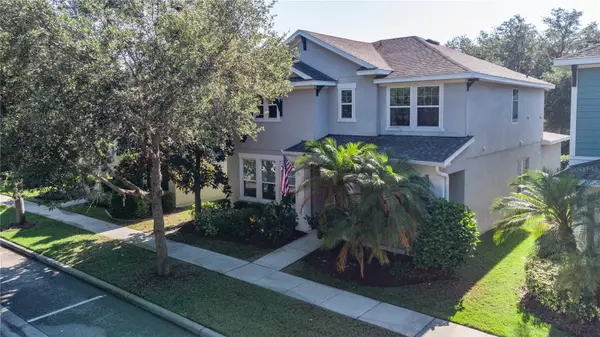$580,000
$580,000
For more information regarding the value of a property, please contact us for a free consultation.
4 Beds
3 Baths
2,595 SqFt
SOLD DATE : 07/29/2024
Key Details
Sold Price $580,000
Property Type Single Family Home
Sub Type Single Family Residence
Listing Status Sold
Purchase Type For Sale
Square Footage 2,595 sqft
Price per Sqft $223
Subdivision Starling At Fishhawk Ph 1B-1
MLS Listing ID U8244680
Sold Date 07/29/24
Bedrooms 4
Full Baths 2
Half Baths 1
HOA Fees $9/ann
HOA Y/N Yes
Originating Board Stellar MLS
Year Built 2013
Annual Tax Amount $8,054
Lot Size 4,356 Sqft
Acres 0.1
Lot Dimensions 40x100
Property Description
WELCOME HOME - to this quaint and spacious Florida traditional home in the coveted Starling FishHawk Ranch neighborhood. From tree lined streets, sidewalks and green space with lavish landscaping to the swimming pool, clubhouse, tennis courts, walking trails and a natural spring right next door to the Starling development with private entrance to the park - this neighborhood has it ALL. Even a communal mailbox area to gather and chat with neighbors and friends. Inside, the home is flooded with natural light from every room. As you enter there is a perfect study/office accented with french doors and the first floor is an open concept living room/dining room/kitchen/breakfast room combo with 9ft ceilings and crown molding - a gathering room perfect for family or entertaining. The kitchen is in a word- AMAZING! Granite countertops, stainless appliances including a gas stove, 42-in cabinets with crown molding, subway tile backsplash, large center island, and extensive breakfast bar seating! A bright roomy breakfast nook connects with the kitchen for your meals, with access to the fenced backyard and covered back patio! The dining room has beautiful wainscoting detail! There is a convenient half bathroom on the first floor for guests! The second level has 4 bedrooms - the primary bedroom is extremely large with a wonderful en suite bathroom with soaking tub and separate walk-in glass shower, double vanity with a separate water closet and a HUGE walk in closet for clothing and shoes. There are three other spacious bedrooms upstairs that share another full bath along with a separate laundry room upstairs. A charming front porch to sip your morning coffee, well-manicured landscaping, a rear covered porch to watch the sunrise and a rear entry 2 car garage all combine to create the ideal elevation! What's not to love about the Starling Community at FishHawk Ranch?! Great neighbors, beautiful trails, resort-style amenities, ample parking for friends and guests, close to every retail amenity you will need and zoned for some of the highest rated schools in Hillsborough County! Luxury Vinyl Flooring - whole home (2023) House Water Filtration System (2023) Kitchen Sink & Faucet (2022) 8 New light fixtures (2022) AC (2013) Roof (2013) Gas Hot Water Heater (2013)
THIS IS HOME...
Location
State FL
County Hillsborough
Community Starling At Fishhawk Ph 1B-1
Zoning PD
Interior
Interior Features Ceiling Fans(s), Crown Molding, Eat-in Kitchen, Kitchen/Family Room Combo, Open Floorplan, PrimaryBedroom Upstairs, Solid Surface Counters, Thermostat, Tray Ceiling(s), Window Treatments
Heating Central, Electric
Cooling Central Air
Flooring Ceramic Tile, Luxury Vinyl
Furnishings Unfurnished
Fireplace false
Appliance Convection Oven, Cooktop, Dishwasher, Disposal, Exhaust Fan, Gas Water Heater, Microwave, Range, Refrigerator, Water Filtration System
Laundry Inside, Laundry Room, Upper Level
Exterior
Exterior Feature Garden, Irrigation System, Lighting, Outdoor Grill, Rain Gutters, Sidewalk, Sprinkler Metered
Parking Features Alley Access, Driveway, Garage Door Opener, Garage Faces Rear, Guest, Off Street, On Street
Garage Spaces 2.0
Fence Fenced, Other
Community Features Clubhouse, Community Mailbox, Dog Park, Fitness Center, Irrigation-Reclaimed Water, Park, Playground, Pool, Sidewalks
Utilities Available BB/HS Internet Available, Cable Available, Cable Connected, Electricity Available, Electricity Connected, Natural Gas Available, Natural Gas Connected, Phone Available, Sewer Available, Sewer Connected, Sprinkler Meter, Street Lights, Underground Utilities, Water Available, Water Connected
Amenities Available Clubhouse, Fitness Center, Pickleball Court(s), Playground, Pool, Recreation Facilities, Spa/Hot Tub, Tennis Court(s), Trail(s)
View Garden, Trees/Woods
Roof Type Shingle
Porch Covered, Front Porch, Rear Porch
Attached Garage true
Garage true
Private Pool No
Building
Lot Description Landscaped, Level, Sidewalk, Paved
Entry Level Two
Foundation Slab
Lot Size Range 0 to less than 1/4
Builder Name David Weekley
Sewer Public Sewer
Water Public
Architectural Style Florida, Traditional
Structure Type Block,Stucco
New Construction false
Schools
Elementary Schools Stowers Elementary
Middle Schools Barrington Middle
High Schools Newsome-Hb
Others
Pets Allowed Yes
HOA Fee Include Pool,Maintenance Grounds,Maintenance
Senior Community No
Ownership Fee Simple
Monthly Total Fees $9
Acceptable Financing Cash, Conventional, FHA, VA Loan
Membership Fee Required Required
Listing Terms Cash, Conventional, FHA, VA Loan
Special Listing Condition None
Read Less Info
Want to know what your home might be worth? Contact us for a FREE valuation!

Our team is ready to help you sell your home for the highest possible price ASAP

© 2025 My Florida Regional MLS DBA Stellar MLS. All Rights Reserved.
Bought with EATON REALTY,LLC
"Molly's job is to find and attract mastery-based agents to the office, protect the culture, and make sure everyone is happy! "






