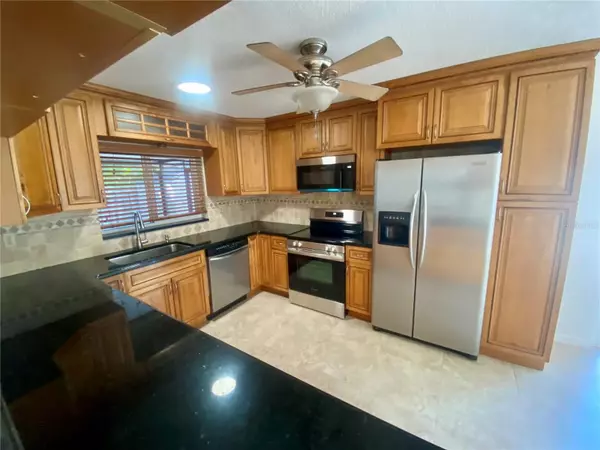$535,000
$549,000
2.6%For more information regarding the value of a property, please contact us for a free consultation.
3 Beds
2 Baths
1,247 SqFt
SOLD DATE : 06/28/2024
Key Details
Sold Price $535,000
Property Type Single Family Home
Sub Type Single Family Residence
Listing Status Sold
Purchase Type For Sale
Square Footage 1,247 sqft
Price per Sqft $429
Subdivision Spanish Isles 01 Rep
MLS Listing ID T3518433
Sold Date 06/28/24
Bedrooms 3
Full Baths 2
HOA Fees $44/ann
HOA Y/N Yes
Originating Board Stellar MLS
Year Built 1979
Annual Tax Amount $2,051
Lot Size 7,405 Sqft
Acres 0.17
Property Description
One or more photo(s) has been virtually staged. Step into your family's new home. Nestled on a quiet cul-de-sac and with an oversized circular driveway, this 3 bedroom, 2 bath home is tiled throughout and features a spacious living room, an ample dining room and a large kitchen with custom wood cabinets, quartz countertop and stainless steel appliances, including a brand new stove and microwave. The double car garage offers plenty of storage space and the double-pane impact windows help keep the noise and heat out and the cold air in. The large, paved patio and screened porch is also perfect for entertaining, relaxing and even drying off after enjoying a fun day in your own private pool. The home has been host to many family gatherings throughout the years and now its time to host your own gatherings here! Bedroom Closet Type: Built In Closet (Primary Bedroom).
Location
State FL
County Palm Beach
Community Spanish Isles 01 Rep
Zoning RM
Interior
Interior Features Ceiling Fans(s), Skylight(s), Thermostat, Window Treatments
Heating Central
Cooling Central Air
Flooring Tile
Fireplace false
Appliance Dishwasher, Disposal, Electric Water Heater, Microwave, Range, Refrigerator
Laundry Electric Dryer Hookup, Washer Hookup
Exterior
Exterior Feature French Doors, Lighting, Private Mailbox, Rain Gutters, Sidewalk, Sliding Doors
Garage Spaces 2.0
Pool In Ground
Utilities Available Public
Roof Type Other,Shingle
Attached Garage true
Garage true
Private Pool Yes
Building
Entry Level One
Foundation Slab
Lot Size Range 0 to less than 1/4
Sewer Public Sewer
Water Public
Structure Type Concrete,Stucco
New Construction false
Others
Pets Allowed Yes
Senior Community No
Ownership Fee Simple
Monthly Total Fees $44
Acceptable Financing Cash, Conventional
Membership Fee Required Required
Listing Terms Cash, Conventional
Special Listing Condition None
Read Less Info
Want to know what your home might be worth? Contact us for a FREE valuation!

Our team is ready to help you sell your home for the highest possible price ASAP

© 2025 My Florida Regional MLS DBA Stellar MLS. All Rights Reserved.
Bought with STELLAR NON-MEMBER OFFICE
"Molly's job is to find and attract mastery-based agents to the office, protect the culture, and make sure everyone is happy! "






