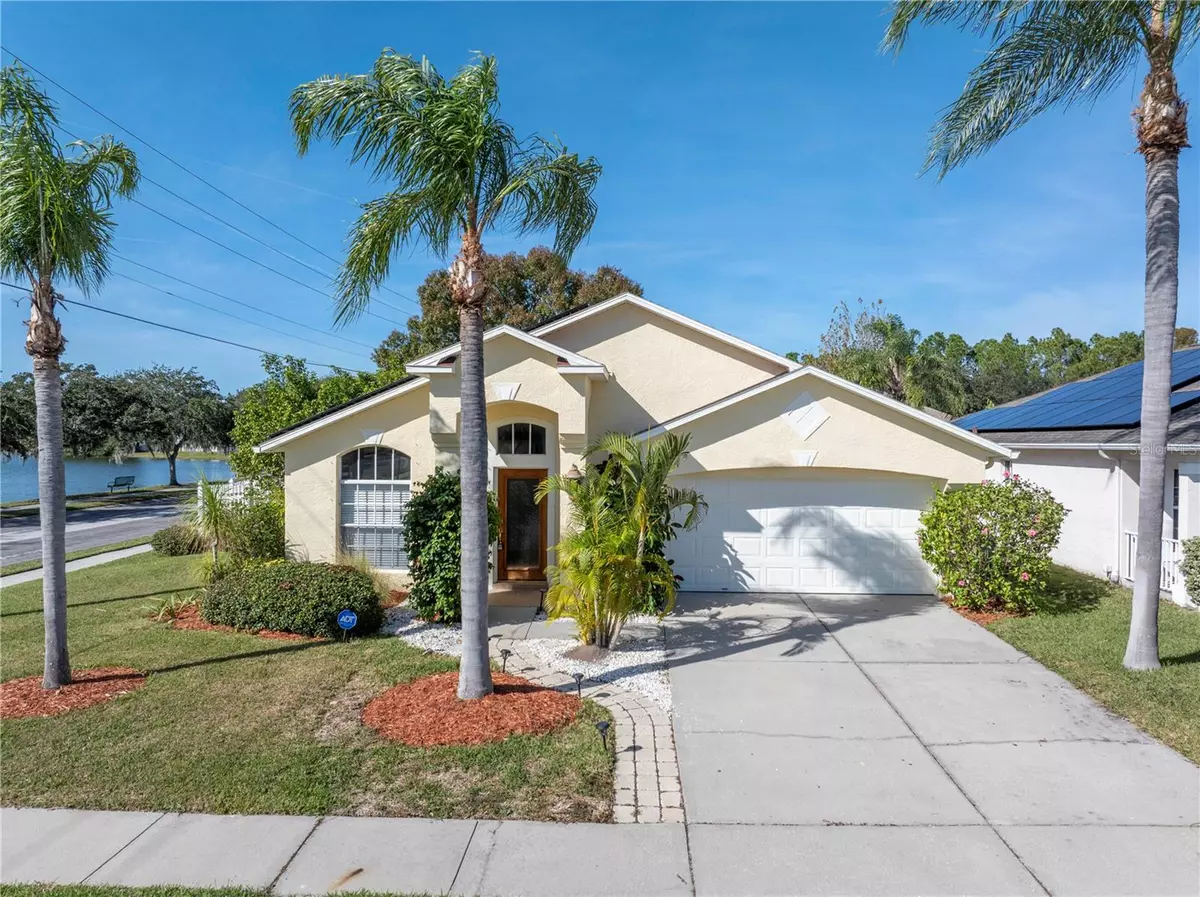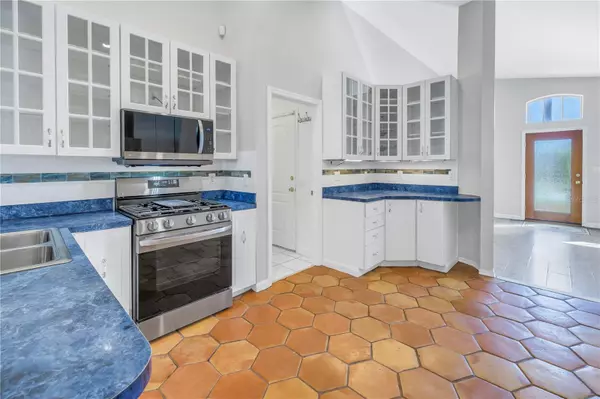$435,000
$443,000
1.8%For more information regarding the value of a property, please contact us for a free consultation.
3 Beds
2 Baths
1,565 SqFt
SOLD DATE : 06/20/2024
Key Details
Sold Price $435,000
Property Type Single Family Home
Sub Type Single Family Residence
Listing Status Sold
Purchase Type For Sale
Square Footage 1,565 sqft
Price per Sqft $277
Subdivision Meadow Brook Unit 5
MLS Listing ID U8227911
Sold Date 06/20/24
Bedrooms 3
Full Baths 2
Construction Status Financing
HOA Fees $66/qua
HOA Y/N Yes
Originating Board Stellar MLS
Year Built 1999
Annual Tax Amount $2,241
Lot Size 6,534 Sqft
Acres 0.15
Lot Dimensions 59.87x110
Property Description
Exciting opportunity to own this beautifully landscaped home in the Charleston Corners community. MANY UNIQUE FEATURES INCLUDE - GUEST COTTAGE / STUDIO (165 sq ft MOL) & 33 TESLA SOLAR PANELS, FRESH INTERIOR PAINT, MURAL WALL, NATURAL GAS TANKLESS WATER HEATER AND NEW KITCHEN APPLIANCES - including natural gas range, microwave & refrigerator! Situated on a corner lot looking directly at the community lake from the backyard, if you enjoy outdoor living, this home offers it all! Many covered sitting areas, large open patio & pond provide the perfect space to enjoy the Florida lifestyle! The front entry is surrounded by tropical landscape and a covered front porch leads to the living room which features 10' vaulted ceilings. The high ceilings extend into an open kitchen with lots of counter space, tiled backsplash, closet pantry and cabinet storage including a breakfast bar counter connecting the dining area. New stainless steel refrigerator, natural gas range and microwave. Split bedroom floor plan - the main bedroom has vaulted ceiling, large walk-in closet and private bath with a glass enclosed shower. Two guest rooms share the artistic guest bathroom with shower. Double French doors from the dining area lead outside to the large paver patio. Many covered and open patio spaces to enjoy the tropical landscape that surrounds the home. A fire pit table under the trellis arbor is included to enjoy evenings during winter months. Covered walkway from the home connects to a 165 sq ft (MOL) detached cottage / guest house that has climate controlled mini split unit. A vaulted / beamed ceiling in the cottage provides a special space to entertain guests, hobby/ art studio or getaway space. Attached garage with 33 Tesla (owned) solar panels which convert sunlight to energy & reduce your utility costs. Custom Kevlar window coverings for hurricane protection. Charleston Corners community features clubhouse, heated pool, tennis courts with a low quarterly fee of $200. Convenient location near Citrus Park Mall, Tampa International airport, West Park Village, Upper Tampa Bay Trail, Downtown Tampa, Raymond James Stadium and the best Gulf beaches. AC 2010, Roof 2016, Tesla solar panels owned. Priced under recent FHA appraisal.
Location
State FL
County Hillsborough
Community Meadow Brook Unit 5
Zoning PD
Rooms
Other Rooms Breakfast Room Separate, Formal Living Room Separate, Inside Utility, Interior In-Law Suite w/Private Entry
Interior
Interior Features Ceiling Fans(s)
Heating Central, Gas
Cooling Central Air, Mini-Split Unit(s)
Flooring Ceramic Tile, Laminate
Fireplace false
Appliance Dishwasher, Dryer, Microwave, Range, Refrigerator, Tankless Water Heater, Washer
Laundry Inside, Laundry Room
Exterior
Exterior Feature Courtyard, French Doors, Irrigation System, Outdoor Shower, Rain Gutters, Sidewalk, Storage
Parking Features Driveway, Garage Door Opener
Garage Spaces 2.0
Fence Fenced, Vinyl
Community Features Clubhouse, Deed Restrictions, Park, Playground, Pool, Sidewalks, Tennis Courts
Utilities Available Electricity Connected, Natural Gas Connected, Sewer Connected, Street Lights, Water Connected
View Water
Roof Type Shingle
Porch Patio
Attached Garage true
Garage true
Private Pool No
Building
Lot Description Corner Lot, City Limits, Paved
Story 1
Entry Level One
Foundation Slab
Lot Size Range 0 to less than 1/4
Sewer Public Sewer
Water Public
Architectural Style Florida
Structure Type Block,Stucco
New Construction false
Construction Status Financing
Schools
Elementary Schools Lowry-Hb
Middle Schools Farnell-Hb
High Schools Alonso-Hb
Others
Pets Allowed Yes
HOA Fee Include Pool,Management,Trash
Senior Community No
Ownership Fee Simple
Monthly Total Fees $66
Acceptable Financing Cash, Conventional, FHA
Membership Fee Required Required
Listing Terms Cash, Conventional, FHA
Special Listing Condition Probate Listing
Read Less Info
Want to know what your home might be worth? Contact us for a FREE valuation!

Our team is ready to help you sell your home for the highest possible price ASAP

© 2025 My Florida Regional MLS DBA Stellar MLS. All Rights Reserved.
Bought with BESHARA I. HARB, REALTOR
"Molly's job is to find and attract mastery-based agents to the office, protect the culture, and make sure everyone is happy! "






