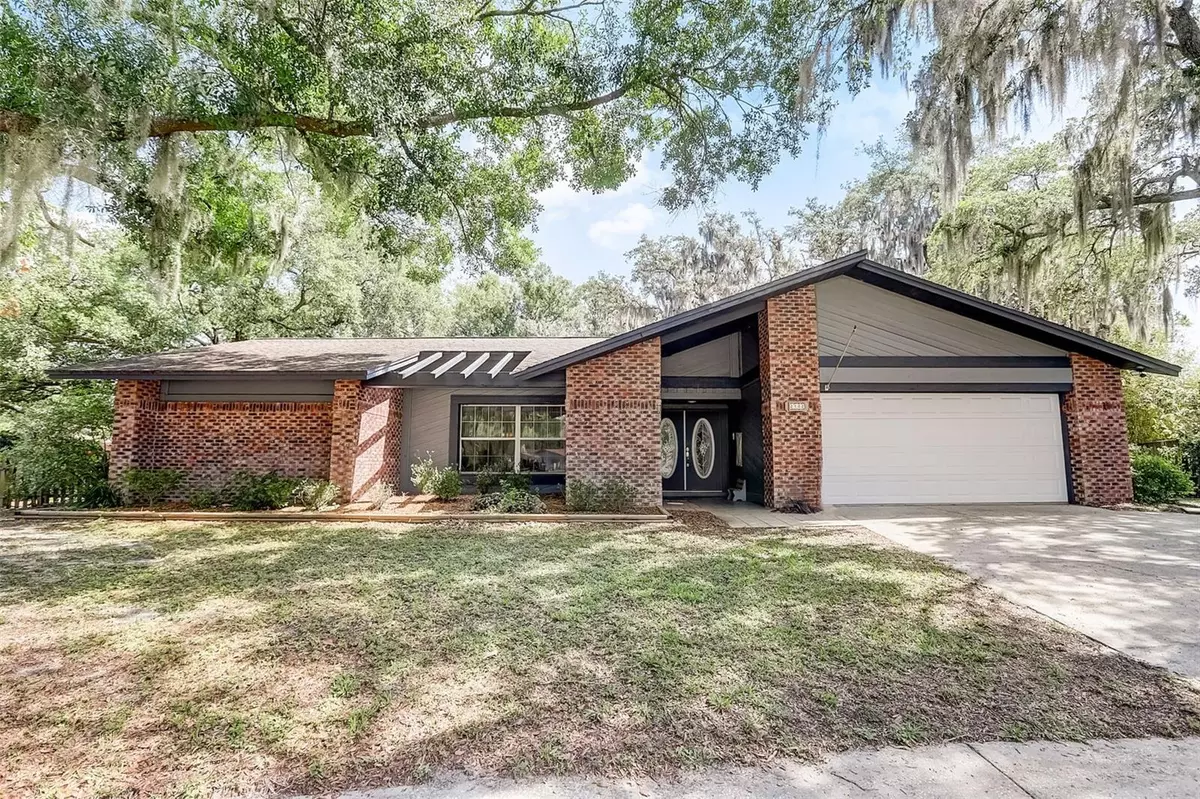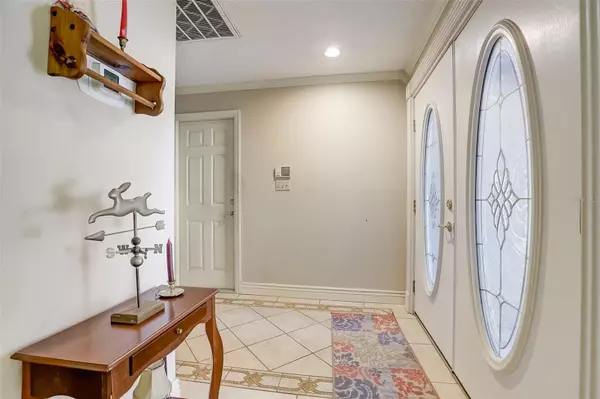$375,000
$399,900
6.2%For more information regarding the value of a property, please contact us for a free consultation.
3 Beds
2 Baths
1,920 SqFt
SOLD DATE : 05/24/2024
Key Details
Sold Price $375,000
Property Type Single Family Home
Sub Type Single Family Residence
Listing Status Sold
Purchase Type For Sale
Square Footage 1,920 sqft
Price per Sqft $195
Subdivision Walden Lake Sub Un 1
MLS Listing ID T3523633
Sold Date 05/24/24
Bedrooms 3
Full Baths 2
Construction Status Inspections
HOA Fees $22/ann
HOA Y/N Yes
Originating Board Stellar MLS
Year Built 1977
Annual Tax Amount $1,293
Lot Size 0.310 Acres
Acres 0.31
Property Description
Welcome home to a gorgeous home with an amazing location fabulous screened patio and includes a JETTED SPA. The home is located at the end of a cul-de-sac and HUGE FENCED BACKYARD with a great neighborhood with a very low $275/year HOA that includes a COMMUNITY POOL, PLAYGROUND and TENNIS COURTS! The home has a very welcoming functional layout with a wood burning fireplace and centrally located kitchen. The kitchen has updated granite counters and opens to the screened patio with a convenient pass thru window that is great when having parties. There are 2 sets of french doors that open to the patio also! The master bedroom is spacious and has a walk in closet, double sinks with newer granite counters in the bath and an updated tile walk in shower. This is a split plan with the 2nd spacious bedroom that also has a walk in closet and 3rd bedroom with full wall closet. There is also a separate indoor laundry room and walk in pantry. NEW ROOF WILL BE INSTALLED BEFORE CLOSING! Water heater 2022 & AC replaced in 2017. The lot is an impressive .31 acres and stunning with 2 large grandfather oaks with a large swing & hanging staghorns that are included! Fantastic school are associated to this home including Walden Lake Elementary, Tomlin Middle and Plant City High School is within walking distance thru a side gate and community walking path. This is a great central location - just minutes to everything! Homes like this dont last long! Schedule your private tour soon!
Location
State FL
County Hillsborough
Community Walden Lake Sub Un 1
Zoning PD
Interior
Interior Features Living Room/Dining Room Combo, Open Floorplan, Solid Surface Counters
Heating Central
Cooling Central Air
Flooring Ceramic Tile, Laminate
Fireplace true
Appliance Dishwasher, Dryer, Range, Refrigerator, Washer
Laundry Laundry Room
Exterior
Exterior Feature French Doors
Garage Spaces 2.0
Community Features Clubhouse, Playground, Pool, Tennis Courts
Utilities Available Cable Available
Amenities Available Basketball Court, Clubhouse, Playground, Pool
Roof Type Shingle
Attached Garage true
Garage true
Private Pool No
Building
Entry Level One
Foundation Slab
Lot Size Range 1/4 to less than 1/2
Sewer Public Sewer
Water Public
Structure Type Block
New Construction false
Construction Status Inspections
Schools
Elementary Schools Walden Lake-Hb
Middle Schools Tomlin-Hb
High Schools Plant City-Hb
Others
Pets Allowed Yes
HOA Fee Include Common Area Taxes,Pool,Recreational Facilities
Senior Community No
Ownership Fee Simple
Monthly Total Fees $22
Acceptable Financing Cash, Conventional, FHA, VA Loan
Membership Fee Required Required
Listing Terms Cash, Conventional, FHA, VA Loan
Special Listing Condition None
Read Less Info
Want to know what your home might be worth? Contact us for a FREE valuation!

Our team is ready to help you sell your home for the highest possible price ASAP

© 2025 My Florida Regional MLS DBA Stellar MLS. All Rights Reserved.
Bought with BLUE SUN REALTY LLC
"Molly's job is to find and attract mastery-based agents to the office, protect the culture, and make sure everyone is happy! "






