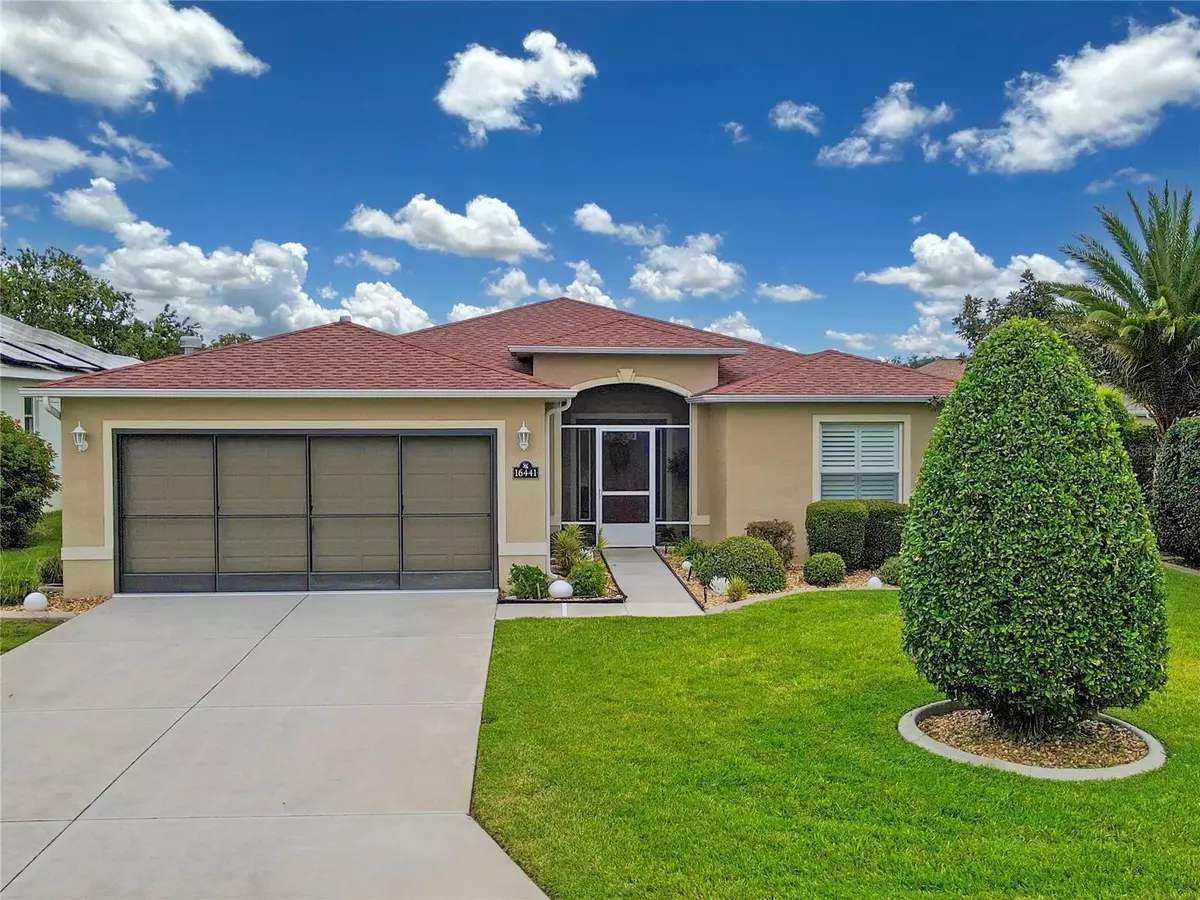$288,000
$289,000
0.3%For more information regarding the value of a property, please contact us for a free consultation.
3 Beds
2 Baths
1,647 SqFt
SOLD DATE : 05/17/2024
Key Details
Sold Price $288,000
Property Type Single Family Home
Sub Type Single Family Residence
Listing Status Sold
Purchase Type For Sale
Square Footage 1,647 sqft
Price per Sqft $174
Subdivision Summerglen Ph 05
MLS Listing ID OM666212
Sold Date 05/17/24
Bedrooms 3
Full Baths 2
HOA Fees $323/mo
HOA Y/N Yes
Originating Board Stellar MLS
Year Built 2009
Annual Tax Amount $2,240
Lot Size 7,405 Sqft
Acres 0.17
Lot Dimensions 60x120
Property Description
If you enjoy golf or simply cherish relaxed and tranquil moments, come and see this beautiful property located in Summerglen. One of Ocala's finest 55+ Golf Communities. This Melbourne model, is a 3/2 with a heated 1,647 sqft. of living space and more! This property features a spacious living room and a nice open kitchen. The kitchen boasts Corian countertops and beautiful wooden cabinets, and glossy appliances. There's also a breakfast nook with a view of the golf course where you can enjoy a morning coffee in peace.
Exiting the living room, you'll find a beautiful, enclosed lanai and large screened in patio, separated by sliding indoor glass panels. One allows you to enjoy the house's air conditioning, while the other is perfect for having a barbecue or just sitting and admiring the golf course view. The bedrooms are very spacious, ideal for family and friends who come to visit. The HVAC system uses natural gas for cooling or heating the home. There is a gas connection for cooking as well.
The maintenance provided by the association includes trimming the surroundings, garbage collection ,24/7 gated entrance with security, clubhouse amenities, cable, and internet. (golf course, pool and spa, fitness center, tennis courts, dog park, sports/recreation fields, and more). Retirement living at its best! Come and see this beautiful property before it's too late!
Location
State FL
County Marion
Community Summerglen Ph 05
Zoning PUD
Rooms
Other Rooms Florida Room
Interior
Interior Features Ceiling Fans(s), Solid Wood Cabinets, Split Bedroom, Vaulted Ceiling(s), Walk-In Closet(s), Window Treatments
Heating Electric, Natural Gas
Cooling Central Air
Flooring Carpet, Tile
Fireplace false
Appliance Dishwasher, Dryer, Electric Water Heater, Microwave, Range, Refrigerator, Washer
Laundry Inside
Exterior
Exterior Feature Irrigation System
Garage Spaces 2.0
Community Features Fitness Center, Gated Community - Guard, Golf Carts OK, Golf, Pool, Tennis Courts
Utilities Available Cable Connected
Amenities Available Cable TV, Clubhouse, Gated, Maintenance, Pool, Recreation Facilities, Security, Tennis Court(s)
View Golf Course
Roof Type Shingle
Porch Enclosed, Screened
Attached Garage true
Garage true
Private Pool No
Building
Lot Description Sidewalk, Private
Story 1
Entry Level One
Foundation Slab
Lot Size Range 0 to less than 1/4
Sewer Public Sewer
Water Public
Structure Type Block,Stucco
New Construction false
Others
Pets Allowed Cats OK, Dogs OK
HOA Fee Include Cable TV,Pool,Internet,Trash
Senior Community Yes
Ownership Fee Simple
Monthly Total Fees $323
Acceptable Financing Cash, Conventional, FHA, VA Loan
Membership Fee Required Required
Listing Terms Cash, Conventional, FHA, VA Loan
Special Listing Condition None
Read Less Info
Want to know what your home might be worth? Contact us for a FREE valuation!

Our team is ready to help you sell your home for the highest possible price ASAP

© 2025 My Florida Regional MLS DBA Stellar MLS. All Rights Reserved.
Bought with HOGAN REALTY GROUP INC
"Molly's job is to find and attract mastery-based agents to the office, protect the culture, and make sure everyone is happy! "






