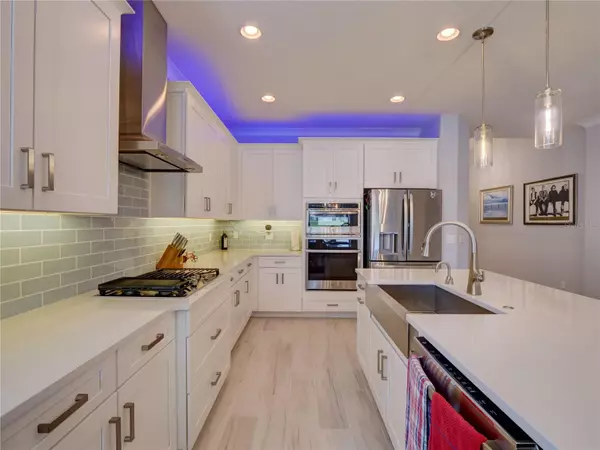$669,000
$679,000
1.5%For more information regarding the value of a property, please contact us for a free consultation.
4 Beds
3 Baths
2,274 SqFt
SOLD DATE : 03/29/2024
Key Details
Sold Price $669,000
Property Type Single Family Home
Sub Type Single Family Residence
Listing Status Sold
Purchase Type For Sale
Square Footage 2,274 sqft
Price per Sqft $294
Subdivision Hull Island/Oakland
MLS Listing ID O6165262
Sold Date 03/29/24
Bedrooms 4
Full Baths 3
Construction Status Appraisal,Financing,Inspections
HOA Fees $165/mo
HOA Y/N Yes
Originating Board Stellar MLS
Year Built 2021
Annual Tax Amount $6,145
Lot Size 6,098 Sqft
Acres 0.14
Property Description
One or more photo(s) has been virtually staged. Indulge in the Pinnacle of Modern Living in this Oakland Oasis, where cutting-edge technology seamlessly blends with enlightened design for a truly luxurious experience. Nestled at the end of a tranquil street on a premium lot, this home offers an unparalleled fusion of privacy and elegance. Enjoy the idyllic view of the large pond with a fountain and an expansive green space, creating an exclusive and serene setting. Step inside to discover a seamless fusion of sophistication and smart living. The high ceilings, 8' doors, custom 6” baseboard, and crown molding create an ambiance of grandeur. The open floor plan makes for seamless entertainment indoors, or access the paved lanai through the living room sliding doors, each equipped with remote-controlled shades. The lanai includes a gas line for outdoor grilling.
The gourmet kitchen, a culinary sanctuary, showcases custom cabinets with dovetail construction, complemented by above-cabinet LED lighting for an added touch of elegance. Experience the seamless beauty of soft-close mechanism, quartz countertops, and a ceramic tile backsplash, perfectly paired with upgraded appliances, including a gas range and dual oven. Pendant and recessed lighting grace the expansive island and farmhouse sink, creating a captivating ambiance. A vent-out range hood ensures efficient ventilation, while an adjacent custom dry bar, complete with a wine cooler, seamlessly integrates entertainment into this stylish culinary retreat.
This home defines luxury, efficiency, and comfort. With upgraded shower tile and quartz countertops in the bathrooms, upgraded carpet in the bedrooms, and ceramic tile flooring throughout the rest of the home to create a virtuous experience. The master suite and bathroom feature a glass-enclosed oversized shower with a rainfall showerhead, two walk-in closets with shelving for organization, and a linen closet.
The laundry room is equipped with a GE high-efficiency front load washer and dryer, a utility sink, a gas tankless water heater ensuring a constant supply of hot water, and cabinets for storage. This home features a Tesla 9.6KW solar system, Powerwall+, a two-car garage with epoxy floors, an insulated garage door, and a Tesla wall charger, showcasing a commitment to energy efficiency. The smart home features extend to a Ring security system, Ring doorbell, Ring cameras, and window sensors, ensuring peace of mind.
Become part of a community of 155 homes with a pool, parks, and a boardwalk leading out to Lake Apopka. The location is unbeatable—less than 5 minutes to the Turnpike, 10 minutes to downtown Winter Garden, and 20 minutes to downtown Clermont. Major stores, including Costco, Publix, Home Depot, Target, and more, are just a short drive away.
This home is more than a residence; it's a lifestyle. Schedule your viewing today and envision the extraordinary life that awaits you in this Oakland gem, where modern luxury and smart home elegance unite seamlessly.
Location
State FL
County Orange
Community Hull Island/Oakland
Zoning PUD
Interior
Interior Features Ceiling Fans(s), Crown Molding, Dry Bar, Eat-in Kitchen, High Ceilings, Kitchen/Family Room Combo, Living Room/Dining Room Combo, Open Floorplan, Smart Home, Solid Wood Cabinets, Split Bedroom, Stone Counters, Walk-In Closet(s), Window Treatments
Heating Central, Gas, Solar
Cooling Central Air
Flooring Carpet, Ceramic Tile, Epoxy
Fireplace false
Appliance Built-In Oven, Convection Oven, Dishwasher, Disposal, Dryer, Exhaust Fan, Gas Water Heater, Microwave, Range, Range Hood, Refrigerator, Tankless Water Heater, Washer, Water Filtration System, Water Softener, Wine Refrigerator
Laundry Inside, Laundry Room
Exterior
Exterior Feature Irrigation System, Lighting, Rain Gutters, Shade Shutter(s), Sidewalk, Sliding Doors
Parking Features Electric Vehicle Charging Station(s), Garage Door Opener
Garage Spaces 2.0
Community Features Deed Restrictions, Dog Park, Park, Pool
Utilities Available BB/HS Internet Available, Cable Available, Electricity Available, Natural Gas Available, Phone Available, Public, Solar, Sprinkler Meter, Street Lights, Water Available
View Y/N 1
View Water
Roof Type Shingle
Porch Covered, Enclosed, Porch, Screened
Attached Garage true
Garage true
Private Pool No
Building
Lot Description Cul-De-Sac, Sidewalk
Entry Level One
Foundation Slab
Lot Size Range 0 to less than 1/4
Sewer Public Sewer
Water Public
Structure Type Block,Stucco
New Construction false
Construction Status Appraisal,Financing,Inspections
Others
Pets Allowed Yes
HOA Fee Include Common Area Taxes,Recreational Facilities
Senior Community No
Ownership Fee Simple
Monthly Total Fees $165
Acceptable Financing Cash, Conventional, FHA, VA Loan
Membership Fee Required Required
Listing Terms Cash, Conventional, FHA, VA Loan
Special Listing Condition None
Read Less Info
Want to know what your home might be worth? Contact us for a FREE valuation!

Our team is ready to help you sell your home for the highest possible price ASAP

© 2025 My Florida Regional MLS DBA Stellar MLS. All Rights Reserved.
Bought with TEAMCONNECT REALTY LLC
"Molly's job is to find and attract mastery-based agents to the office, protect the culture, and make sure everyone is happy! "






