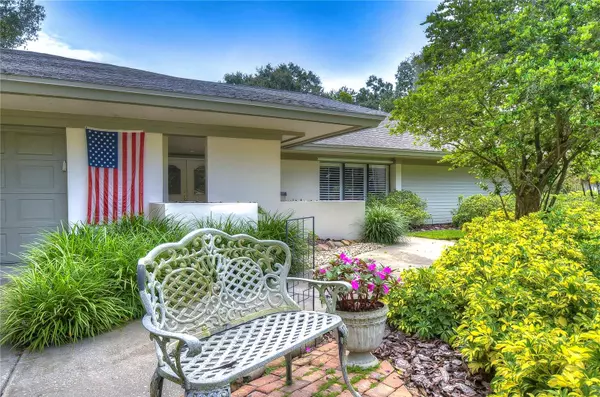$815,000
$799,900
1.9%For more information regarding the value of a property, please contact us for a free consultation.
4 Beds
3 Baths
3,062 SqFt
SOLD DATE : 02/20/2024
Key Details
Sold Price $815,000
Property Type Single Family Home
Sub Type Single Family Residence
Listing Status Sold
Purchase Type For Sale
Square Footage 3,062 sqft
Price per Sqft $266
Subdivision Carrollwood Village Sec 1
MLS Listing ID T3496201
Sold Date 02/20/24
Bedrooms 4
Full Baths 3
Construction Status Financing,Inspections
HOA Fees $72/ann
HOA Y/N Yes
Originating Board Stellar MLS
Year Built 1979
Annual Tax Amount $5,221
Lot Size 0.360 Acres
Acres 0.36
Lot Dimensions 96x165
Property Description
Discover an exceptional gem in the heart of Carrollwood Village, nestled on a tranquil cul-de-sac street, occupying over 1/3 of an acre. This dignified single-story residence spans an impressive 3,062 heated square feet, featuring 4 bedrooms and 3 full baths, thoughtfully designed with a three-way split bedroom layout, ensuring optimal privacy for both family and guests. A picturesque landscape and meticulously manicured lawn lead the way to the front double doors, adorned with decorative leaded glass inserts. Upon entry, take note of the luxurious hardwood flooring that graces the foyer, kitchen, cafe area, hallway, and the connecting traffic area. This inviting path runs alongside the elegant living room and dining room, adorned with tasteful wainscoting on the walls, a chair rail, and crown molding. At the heart of this home lies the kitchen, showcasing wood cabinetry, glass insert accents, granite countertops, a charming beadboard backsplash, and built-in pantries. The kitchen has a full suite of appliances, a spacious pantry, a convenient low breakfast bar, and a window over the sink that offers a delightful view of the lanai and pool area. Adjacent to the kitchen is a cozy cafe area, a convenient buffet server, and sliding glass doors leading to the lanai. This space seamlessly flows into the family room, featuring an inviting fireplace with a stone surround and an elegant mantle. The well-lit formal dining room and living room are bathed in natural light thanks to a triple sliding glass door that opens up to the lanai and the pool area. In the elegant primary bedroom, measuring an impressive 17x24, you'll discover two distinct walk-in closets and an ensuite bath that boasts a double vanity with a granite countertop and single undermount sink, complete with a makeup vanity space. The bathroom also offers a tub shower on one side and a separate walk-in shower on the other side. Bedrooms 2 and 3 are generously sized and located down the hallway. In this hallway, you'll find a linen closet, hall closet, and upgraded bathroom 2 with hardwood floors, granite countertop, vanity with an undermount sink, and a tiled area housing the toilet and tub shower. Bedroom 4, also generously sized, has a closet and storage closet, features Plantation shutters and faces the front of the home. It comes with an ensuite bath that includes a pocket door, a vanity with a granite counter, and a tiled walk-in shower. Along the foyer hallway is an expansive laundry room with cabinets and a storage closet. Outdoors, on the screened-in lanai, you'll find brick pavers arranged in a herringbone pattern, a buffet server, and a large 20x40 freeform pool with solar panels, surrounded by a tropical garden in the back corner. The expansive backyard is lushly landscaped and completely fenced. Carrollwood Village offers numerous amenities, including beautifully landscaped common areas, sidewalks, reclaimed water, a Cultural Center, and a vibrant community calendar of events. The NEW Carrollwood Village Park features adult challenge courses, walking/jogging trails, a splash pad, boardwalk, dog park, fishing pier, soccer fields, cooling fountains, tennis and pickleball courts, a skate track, and an arboretum. The popular Carrollwood Country Club (fees apply) offers swimming, tennis, dining, fitness, and championship golf facilities. Don't miss the opportunity to live in the centrally located and vibrant community of Carrollwood Village.
Location
State FL
County Hillsborough
Community Carrollwood Village Sec 1
Zoning PD
Rooms
Other Rooms Breakfast Room Separate, Family Room, Formal Dining Room Separate, Formal Living Room Separate, Inside Utility
Interior
Interior Features Ceiling Fans(s), Chair Rail, Crown Molding, Eat-in Kitchen, Open Floorplan, Primary Bedroom Main Floor, Split Bedroom, Stone Counters, Walk-In Closet(s)
Heating Electric
Cooling Central Air
Flooring Carpet, Wood
Fireplaces Type Family Room, Stone
Fireplace true
Appliance Dishwasher, Disposal, Microwave, Range, Refrigerator
Laundry Inside, Laundry Room
Exterior
Exterior Feature Lighting, Private Mailbox, Sidewalk, Sliding Doors
Parking Features Driveway, Garage Door Opener, Oversized
Garage Spaces 2.0
Fence Vinyl
Pool Gunite, In Ground, Screen Enclosure, Solar Heat
Community Features Deed Restrictions, Dog Park, Irrigation-Reclaimed Water, Park, Playground, Sidewalks, Tennis Courts
Utilities Available BB/HS Internet Available, Electricity Connected
Roof Type Shingle
Porch Covered, Patio, Screened
Attached Garage true
Garage true
Private Pool Yes
Building
Lot Description Cul-De-Sac, In County, Landscaped, Sidewalk
Entry Level One
Foundation Slab
Lot Size Range 1/4 to less than 1/2
Sewer Public Sewer
Water Public
Architectural Style Ranch
Structure Type Block,HardiPlank Type,Stucco
New Construction false
Construction Status Financing,Inspections
Schools
Elementary Schools Carrollwood-Hb
Middle Schools Adams-Hb
High Schools Chamberlain-Hb
Others
Pets Allowed Yes
Senior Community No
Pet Size Large (61-100 Lbs.)
Ownership Fee Simple
Monthly Total Fees $72
Acceptable Financing Cash, Conventional, FHA, VA Loan
Membership Fee Required Required
Listing Terms Cash, Conventional, FHA, VA Loan
Num of Pet 2
Special Listing Condition None
Read Less Info
Want to know what your home might be worth? Contact us for a FREE valuation!

Our team is ready to help you sell your home for the highest possible price ASAP

© 2025 My Florida Regional MLS DBA Stellar MLS. All Rights Reserved.
Bought with BHHS FLORIDA PROPERTIES GROUP
"Molly's job is to find and attract mastery-based agents to the office, protect the culture, and make sure everyone is happy! "






