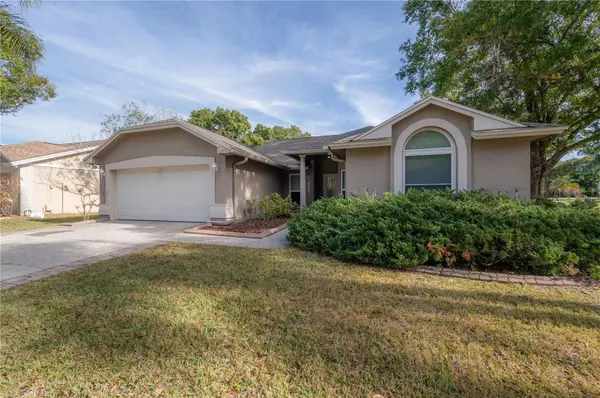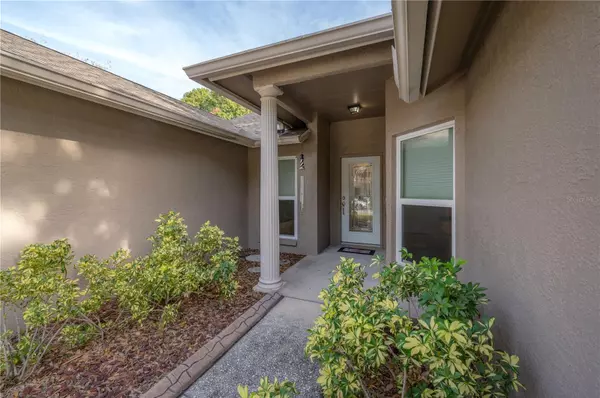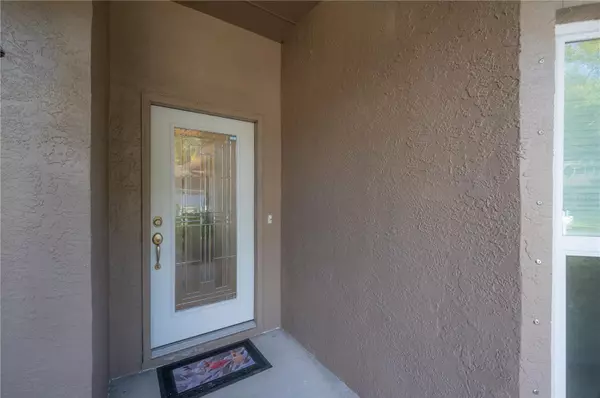$446,000
$450,000
0.9%For more information regarding the value of a property, please contact us for a free consultation.
4 Beds
2 Baths
1,684 SqFt
SOLD DATE : 01/31/2024
Key Details
Sold Price $446,000
Property Type Single Family Home
Sub Type Single Family Residence
Listing Status Sold
Purchase Type For Sale
Square Footage 1,684 sqft
Price per Sqft $264
Subdivision Fawn Ridge Village F Un 2
MLS Listing ID T3490158
Sold Date 01/31/24
Bedrooms 4
Full Baths 2
Construction Status Financing,Inspections
HOA Fees $33/mo
HOA Y/N Yes
Originating Board Stellar MLS
Year Built 1990
Annual Tax Amount $3,021
Lot Size 7,840 Sqft
Acres 0.18
Lot Dimensions 80x100
Property Description
Welcome to 8953 Bayaud Dr, a meticulously maintained haven in the heart of Tampa, FL. Location, location, location in an A RATED SCHOOL DISTRICT, and down the street from the community center! This charming residence, nestled in a prime location, is less than 5 minutes away from the bustling Citrus Park Mall and shopping center and just outside the highly desirable Westchase area, filled with parks and an adorable downtown area. As you step into this home, you are greeted by the elegance of high ceilings in the living room, creating a spacious and airy atmosphere. To the left is the kitchen which opens up right into the living room! The kitchen countertops are brand new and the cabinets freshly repainted. There is a touch of uniqueness with the beadboard as well, adding to the charm of the home! The living room is large enough to entertain and have that large sectional that you have been eyeing. Off of the living room is the garage access, through the laundry/mud room! If you desire a separate living area, then you're in luck! This home has two living spaces (Perfect for an in home office, playroom, etc). The second living space comes complete with a wood burning fireplace, and even has sliders that open up to a beautiful, fully screened, lanai. Outside of the lanai you will find a patio which increases the usable "living space" of this home.The fenced-in corner lot provides privacy and a secure space for outdoor activities. As you make your way back inside, the primary bedroom can be found off of the secondary living room. The primary bedroom is large enough for a king size bed, nightstands and dresser! The ensuite comes equipped with granite countertops on the DOUBLE vanity (yay!), updated flooring, and a large shower! The other three bedrooms and bathroom can be found around the corner. All three bedrooms have updated flooring and are ample size with large closets. The guest bath has been updated with beautiful granite, updated tile and flooring as well! The roof was expertly redone in 2020, providing a sense of security and peace of mind for years to come. The bathrooms underwent a stunning remodel in the same year, showcasing modern amenities and tasteful design. Windows and doors were upgraded to double-pane in 2016, complemented by hurricane shutters that convey for added protection during storm seasons. The water heater was replaced in 2020, ensuring efficiency and reliability. The garage door coil and mechanisms were also redone in 2020. A subterranean termite baiting system is in place as well. This home offers a combination of comfort, functionality, and style, so schedule your showing today and welcome HOME!
Location
State FL
County Hillsborough
Community Fawn Ridge Village F Un 2
Zoning PD
Rooms
Other Rooms Family Room
Interior
Interior Features Eat-in Kitchen, High Ceilings, Kitchen/Family Room Combo, Living Room/Dining Room Combo, Primary Bedroom Main Floor, Solid Wood Cabinets, Thermostat, Walk-In Closet(s)
Heating Central
Cooling Central Air
Flooring Laminate, Tile
Fireplace false
Appliance Dishwasher, Dryer, Range, Refrigerator, Washer
Laundry Laundry Room
Exterior
Exterior Feature Irrigation System, Sidewalk
Garage Spaces 2.0
Fence Wood
Community Features Park, Playground
Utilities Available Cable Connected, Electricity Connected, Sewer Connected, Water Connected
Roof Type Shingle
Attached Garage true
Garage true
Private Pool No
Building
Lot Description Corner Lot
Story 1
Entry Level One
Foundation Concrete Perimeter, Slab
Lot Size Range 0 to less than 1/4
Sewer Public Sewer
Water Public
Structure Type Stucco
New Construction false
Construction Status Financing,Inspections
Schools
Elementary Schools Deer Park Elem-Hb
Middle Schools Farnell-Hb
High Schools Sickles-Hb
Others
Pets Allowed Yes
Senior Community No
Pet Size Extra Large (101+ Lbs.)
Ownership Fee Simple
Monthly Total Fees $33
Acceptable Financing Cash, Conventional, FHA, VA Loan
Membership Fee Required Required
Listing Terms Cash, Conventional, FHA, VA Loan
Num of Pet 10+
Special Listing Condition None
Read Less Info
Want to know what your home might be worth? Contact us for a FREE valuation!

Our team is ready to help you sell your home for the highest possible price ASAP

© 2025 My Florida Regional MLS DBA Stellar MLS. All Rights Reserved.
Bought with MIHARA & ASSOCIATES INC.
"Molly's job is to find and attract mastery-based agents to the office, protect the culture, and make sure everyone is happy! "






