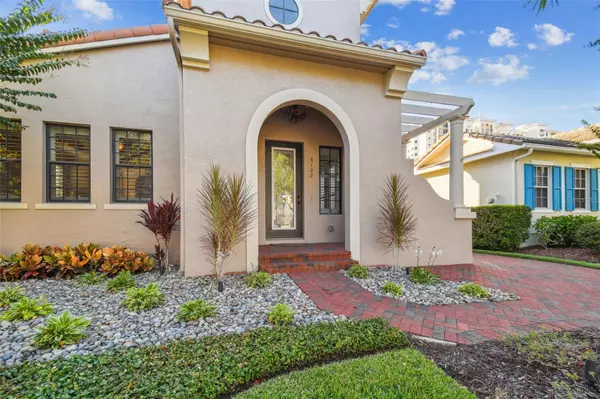$1,350,000
$1,495,000
9.7%For more information regarding the value of a property, please contact us for a free consultation.
4 Beds
3 Baths
3,126 SqFt
SOLD DATE : 01/30/2024
Key Details
Sold Price $1,350,000
Property Type Single Family Home
Sub Type Single Family Residence
Listing Status Sold
Purchase Type For Sale
Square Footage 3,126 sqft
Price per Sqft $431
Subdivision Westshore Yacht Club Ph 2
MLS Listing ID T3483469
Sold Date 01/30/24
Bedrooms 4
Full Baths 3
HOA Y/N No
Originating Board Stellar MLS
Year Built 2006
Annual Tax Amount $11,837
Lot Size 6,969 Sqft
Acres 0.16
Lot Dimensions 50x135
Property Description
Welcome to the highly coveted community of Westshore Yacht Club, where luxury and comfort meet in perfect harmony.
This stunning residence boasts an impressive 3100 sqft of living space, thoughtfully designed with four spacious bedrooms, three full bathrooms, and a private oasis featuring a sparkling saltwater heated pool and spa. As you step inside, you are greeted by the inviting warmth of hardwood floors and soaring ceilings that create an atmosphere of elegance and sophistication.
The primary bedroom, just steps away from the foyer, offers a true retreat with its ensuite bathroom showcasing a separate shower and tub, oversized double vanity, water closet, and a walk-in closet complete with built-in organizers. Continuing down the hallway towards the main living space, you will find a versatile bedroom that could easily serve as a home office, accompanied by a full bathroom.
Upstairs, two generously sized guest rooms share a full bathroom featuring a double vanity, providing ample space and comfort for visitors.
The heart of this home is undoubtedly the well-appointed kitchen, which boasts a grand island with beveled edge quartz countertops and double-sided cabinets, making it a dream come true for any entertainer. From the kitchen, your gaze will be drawn to the living room, where double back doors reveal a captivating view of the pool.
The elevated back patio offers an ideal setting for outdoor gatherings, with gas hookups ready for an outdoor kitchen and floor-to-ceiling remote-controlled screens that create a bug-free sanctuary. Privacy is ensured with a two-car garage located at the back of a long brick driveway, providing ample space for both residents and guests.
Beyond the 24-hour manned guard house lies a world of amenities. Discover the Waterfront Bay Club, a marina with 149 slips, a restaurant offering door-to-door delivery of exquisite meals, a spa, two pools complete with a Tiki bar, versatile meeting spaces, and a state-of-the-art fitness facility. Take leisurely evening strolls to Tampa Bay and witness breathtaking sunsets just minutes from your front door.
Experience the epitome of luxury living in the sought-after community of Westshore Yacht Club. **Some photos have been virtually staged**
Location
State FL
County Hillsborough
Community Westshore Yacht Club Ph 2
Zoning PD-A
Rooms
Other Rooms Den/Library/Office
Interior
Interior Features Ceiling Fans(s), Crown Molding, High Ceilings, Open Floorplan, Solid Wood Cabinets, Tray Ceiling(s)
Heating Central
Cooling Central Air
Flooring Carpet, Ceramic Tile, Wood
Fireplace false
Appliance Dishwasher, Dryer, Microwave, Range, Refrigerator, Washer
Laundry Laundry Room
Exterior
Exterior Feature French Doors, Irrigation System, Lighting, Rain Gutters, Sidewalk
Parking Features Driveway
Garage Spaces 2.0
Pool Gunite, Heated, In Ground, Lighting, Salt Water
Community Features Clubhouse, Deed Restrictions, Fitness Center, Gated Community - Guard, Park, Playground, Pool, Restaurant, Sidewalks
Utilities Available BB/HS Internet Available, Cable Connected, Electricity Connected, Sewer Connected, Street Lights, Underground Utilities, Water Connected
Water Access 1
Water Access Desc Bay/Harbor,Gulf/Ocean to Bay,Marina
Roof Type Tile
Porch Covered, Patio
Attached Garage true
Garage true
Private Pool Yes
Building
Lot Description FloodZone, Landscaped, Near Marina, Sidewalk
Story 2
Entry Level Two
Foundation Slab
Lot Size Range 0 to less than 1/4
Sewer Public Sewer
Water Public
Architectural Style Mediterranean
Structure Type Block,Stucco,Wood Frame
New Construction false
Others
Pets Allowed Yes
HOA Fee Include Guard - 24 Hour,Cable TV,Common Area Taxes,Pool,Insurance,Internet,Maintenance Grounds,Management,Private Road,Security
Senior Community No
Ownership Fee Simple
Monthly Total Fees $786
Acceptable Financing Cash, Conventional
Membership Fee Required Required
Listing Terms Cash, Conventional
Special Listing Condition None
Read Less Info
Want to know what your home might be worth? Contact us for a FREE valuation!

Our team is ready to help you sell your home for the highest possible price ASAP

© 2025 My Florida Regional MLS DBA Stellar MLS. All Rights Reserved.
Bought with SMITH & ASSOCIATES REAL ESTATE
"Molly's job is to find and attract mastery-based agents to the office, protect the culture, and make sure everyone is happy! "






