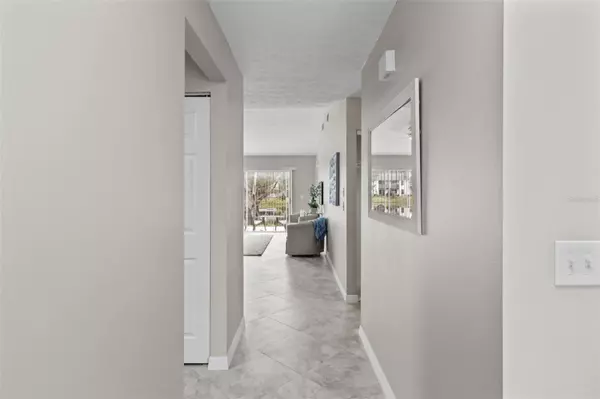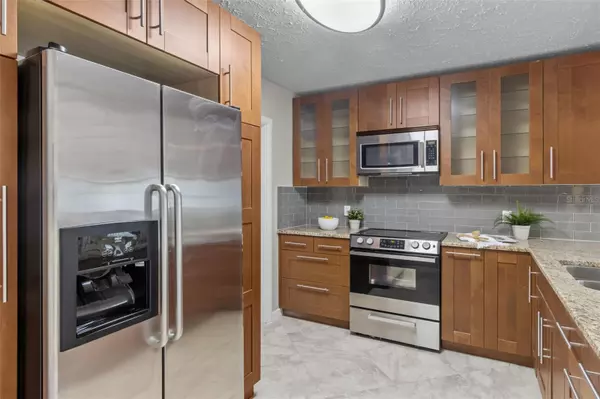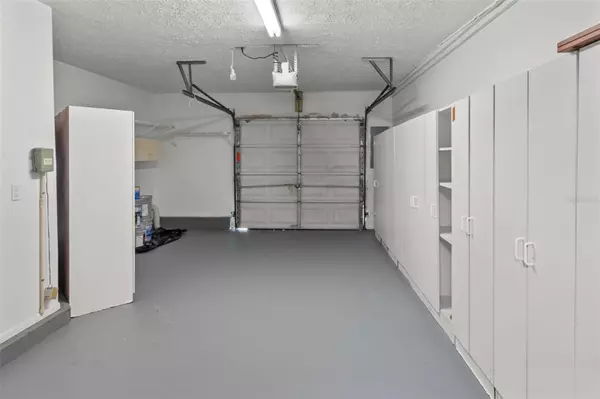$347,500
$339,000
2.5%For more information regarding the value of a property, please contact us for a free consultation.
2 Beds
2 Baths
1,152 SqFt
SOLD DATE : 01/26/2024
Key Details
Sold Price $347,500
Property Type Townhouse
Sub Type Townhouse
Listing Status Sold
Purchase Type For Sale
Square Footage 1,152 sqft
Price per Sqft $301
Subdivision Cedarwood Village Unit Ii
MLS Listing ID U8224575
Sold Date 01/26/24
Bedrooms 2
Full Baths 2
Construction Status Financing,Inspections
HOA Fees $19/qua
HOA Y/N Yes
Originating Board Stellar MLS
Year Built 1986
Annual Tax Amount $2,112
Lot Size 0.440 Acres
Acres 0.44
Property Description
Beautiful 2 Bedroom 2 Bath Townhome North Tampa's Cedarwood Village. Park In Front, Enter on The Right Side of the Building Through the Glass Storm Door into Your New Foyer. Your Kitchen is Near the Front of the Home with Dark Maple Look Finished Cabinets, All Electric Appliances Including Whirlpool Refrigerator, Glass Top Range with Oven and Microwave. Plus, A Closet Pantry for Convenient Storage. And Granite Countertops and Subway Tile Backsplash and a Double Stainless-Steel Sink. Your New Home Features a Living Room- Dining Room Setup, With High Ceilings for an Open Feel. The Dining Room Shares a Breakfast Bar with the Kitchen. This Home Features A Split Bedroom Plan for Privacy and Convenience. There's a Nicely Sized Bedroom and Main Bath Near The Front of the Home (Check out the Bathroom Tile!) And The Master Suite In Back of the Home With a 6x7 Walk-in Closet, and An Ensuite Bath With a Dual Sink Granite Vanity and Tub With Shower. Step Outside and You'll Find a 11x32 Back Patio Overlooking a Pond. Your New Hime Features an Oversized One Car age with Opener, and Plenty of Built In Storage As Well. Your Modest Monthly Fees Cover Common Area Maintenance. You're Less Than a Mile from Carrollwood Shopping Center, With Dining and Entertainment Opportunities Along Dale Mabry and Gunn Highway. And Easy Access to the Veteran's Express Way and I-275. Check This One Out Before It's Too Late!
Location
State FL
County Hillsborough
Community Cedarwood Village Unit Ii
Zoning PD
Interior
Interior Features Cathedral Ceiling(s), Ceiling Fans(s), High Ceilings, Living Room/Dining Room Combo, Solid Surface Counters, Split Bedroom, Walk-In Closet(s), Window Treatments
Heating Central, Electric
Cooling Central Air
Flooring Carpet, Ceramic Tile, Tile, Vinyl
Furnishings Unfurnished
Fireplace false
Appliance Disposal, Electric Water Heater, Microwave, Range, Refrigerator
Laundry In Garage
Exterior
Exterior Feature Private Mailbox, Rain Gutters, Sliding Doors
Parking Features Garage Door Opener
Community Features Special Community Restrictions
Utilities Available Electricity Connected
View Y/N 1
View Water
Roof Type Shingle
Porch Front Porch, Patio
Attached Garage true
Garage false
Private Pool No
Building
Lot Description Street Dead-End, Paved
Story 1
Entry Level One
Foundation Slab
Lot Size Range 1/4 to less than 1/2
Sewer Public Sewer
Water Public
Architectural Style Contemporary
Structure Type Cement Siding,Wood Siding
New Construction false
Construction Status Financing,Inspections
Schools
Elementary Schools Cannella-Hb
Middle Schools Pierce-Hb
High Schools Leto-Hb
Others
Pets Allowed Cats OK, Dogs OK
HOA Fee Include Other
Senior Community No
Ownership Fee Simple
Monthly Total Fees $19
Acceptable Financing Cash, Conventional, FHA, VA Loan
Membership Fee Required Required
Listing Terms Cash, Conventional, FHA, VA Loan
Num of Pet 3
Special Listing Condition None
Read Less Info
Want to know what your home might be worth? Contact us for a FREE valuation!

Our team is ready to help you sell your home for the highest possible price ASAP

© 2025 My Florida Regional MLS DBA Stellar MLS. All Rights Reserved.
Bought with COLDWELL BANKER REALTY
"Molly's job is to find and attract mastery-based agents to the office, protect the culture, and make sure everyone is happy! "






