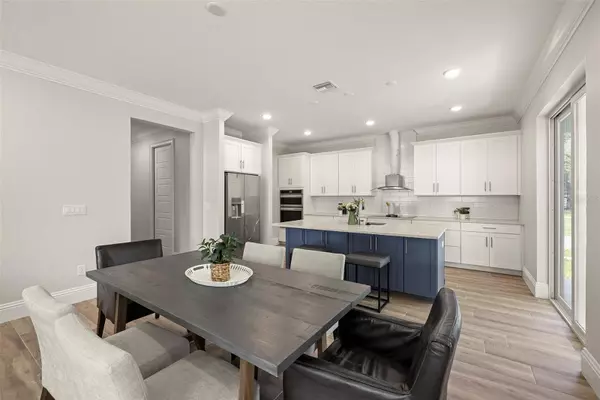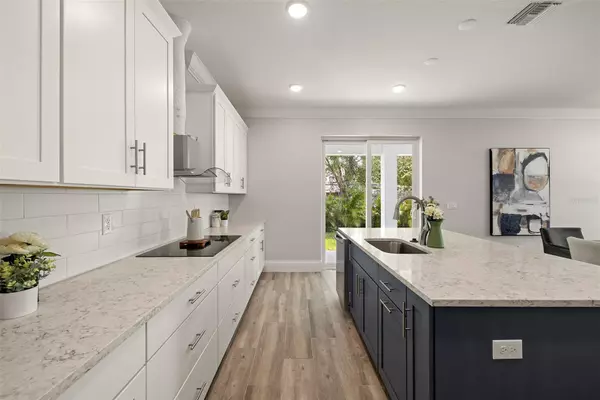$689,000
$679,900
1.3%For more information regarding the value of a property, please contact us for a free consultation.
4 Beds
3 Baths
2,479 SqFt
SOLD DATE : 01/24/2024
Key Details
Sold Price $689,000
Property Type Single Family Home
Sub Type Single Family Residence
Listing Status Sold
Purchase Type For Sale
Square Footage 2,479 sqft
Price per Sqft $277
Subdivision Port Tampa City
MLS Listing ID T3469225
Sold Date 01/24/24
Bedrooms 4
Full Baths 2
Half Baths 1
Construction Status Financing,Inspections
HOA Y/N No
Originating Board Stellar MLS
Year Built 2023
Annual Tax Amount $1,443
Lot Size 4,791 Sqft
Acres 0.11
Property Description
Welcome to the South Tampa's Port Tampa City Neighborhood! This modern new construction residence is located on the corner lot at 7002 S De Soto St! The two-story floor plan is 2,479 SF heated (3,226 total) with 4 bedrooms, 2.5 bathrooms, upstairs bonus loft, and an oversized 2-car garage. The home has been completed and is ready for its' first homeowner. All windows vinyl, low e, double pane, and impact rated. The exterior features a 4-zone irrigation system, rain gutters, and long driveway for guest parking. As you enter the home, the first floor boasts 9'4” ceilings, 8' doors, downstairs bedroom/home office with French doors, half bathroom, chef's kitchen with center island, walk-in pantry, family room/dining room combo, and two sets of sliding glass doors leading to the outdoor covered lanai. The second floor boasts 9'4” ceilings, a bonus loft or retreat, walk-in laundry room, the owners retreat, and bedrooms 2 & 3. The home is built on a 5,000 corner lot (approximately 50x100), but has plenty of room for friends, family, and entertainment. Port Tampa City is the most popular neighborhood South of Gandy with easy access to MacDill Airforce Base, Westshore Marina District, and Picnic Island Park. Take Gandy Blvd for a quick drive over to the beaches or hop on the crosstown to make it to Downtown Tampa in no time. Call now to schedule your private showing before its' too late!
Location
State FL
County Hillsborough
Community Port Tampa City
Zoning RS-50
Rooms
Other Rooms Bonus Room, Loft
Interior
Interior Features Kitchen/Family Room Combo, Living Room/Dining Room Combo, PrimaryBedroom Upstairs, Open Floorplan, Walk-In Closet(s)
Heating Central, Electric
Cooling Central Air
Flooring Carpet
Furnishings Unfurnished
Fireplace false
Appliance Cooktop, Disposal, Electric Water Heater, Freezer, Microwave, Range, Range Hood, Refrigerator
Laundry Inside, Laundry Room
Exterior
Exterior Feature Irrigation System, Rain Gutters, Sidewalk, Sliding Doors
Parking Features Garage Door Opener
Garage Spaces 2.0
Utilities Available Public
Roof Type Shingle
Porch Covered, Patio
Attached Garage true
Garage true
Private Pool No
Building
Lot Description Corner Lot, FloodZone, City Limits
Story 2
Entry Level Two
Foundation Slab, Stem Wall
Lot Size Range 0 to less than 1/4
Sewer Public Sewer
Water Public
Architectural Style Other
Structure Type Block,Stucco,Wood Frame
New Construction true
Construction Status Financing,Inspections
Others
Senior Community No
Ownership Fee Simple
Acceptable Financing Cash, Conventional, VA Loan
Listing Terms Cash, Conventional, VA Loan
Special Listing Condition None
Read Less Info
Want to know what your home might be worth? Contact us for a FREE valuation!

Our team is ready to help you sell your home for the highest possible price ASAP

© 2025 My Florida Regional MLS DBA Stellar MLS. All Rights Reserved.
Bought with SEASALT PROPERTIES
"Molly's job is to find and attract mastery-based agents to the office, protect the culture, and make sure everyone is happy! "






