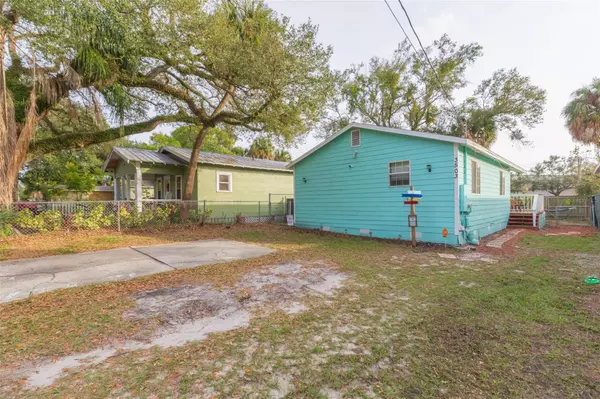$265,000
$265,000
For more information regarding the value of a property, please contact us for a free consultation.
3 Beds
2 Baths
984 SqFt
SOLD DATE : 01/22/2024
Key Details
Sold Price $265,000
Property Type Single Family Home
Sub Type Single Family Residence
Listing Status Sold
Purchase Type For Sale
Square Footage 984 sqft
Price per Sqft $269
Subdivision East Bay Add
MLS Listing ID T3493764
Sold Date 01/22/24
Bedrooms 3
Full Baths 2
Construction Status Appraisal,Financing,Inspections
HOA Y/N No
Originating Board Stellar MLS
Year Built 1994
Annual Tax Amount $2,564
Lot Size 3,920 Sqft
Acres 0.09
Lot Dimensions 43.5x95
Property Description
Discover the allure of historic Ybor City with this lovely home! If your idea of an active lifestyle involves dodging salsa-dancing street performers and engaging in spontaneous Cuban coffee taste tests, then congratulations – you've found your dream home! This 3 bedroom, 2 bath home is ideally located for a seamless blend of leisure and living. Nestled in close proximity to Downtown Tampa, this centrally located gem provides convenient access to the city's latest developments. Minutes to Downtown Ybor, Armature Works, Tampa Riverwalk, and a short drive to the beautifully renovated Hard Rock Casino. Connectivity is key, with quick access to the Selmon Expressway, I-4, and I-275— offering swift routes for commuters, weekend excursions to Orlando or Florida's beautiful beaches. After indulging in the city's festivities, come home to a sanctuary designed for minimal upkeep, featuring low-maintenance laminate and ceramic tile flooring, as well as granite countertops. The master bedroom is a retreat of its own, complete with an en suite bathroom featuring a shower/tub combo, vanity with a granite countertop, and a spacious walk-in closet. The secondary bedrooms offer versatility, each accommodating full-size beds and sharing a well-appointed bathroom. Step outside onto the deck, sip your favorite beverage, and watch your fur babies play in the generously sized fenced yard. Storage solutions are at your fingertips with a 10'x20' shed discreetly placed at the back of the property. With no rental restrictions, this residence presents an excellent opportunity for short-term rental investments. Seize the chance to immerse yourself in the vibrant lifestyle that Tampa has to offer—schedule your showing today!
Location
State FL
County Hillsborough
Community East Bay Add
Zoning RM-16
Interior
Interior Features Ceiling Fans(s), Thermostat
Heating Central, Electric
Cooling Central Air
Flooring Ceramic Tile, Laminate
Fireplace false
Appliance Dishwasher, Range
Laundry Inside
Exterior
Exterior Feature Storage
Utilities Available Electricity Connected, Public, Sewer Connected
Roof Type Shingle
Garage false
Private Pool No
Building
Story 1
Entry Level One
Foundation Crawlspace
Lot Size Range 0 to less than 1/4
Sewer Public Sewer
Water Public
Structure Type Vinyl Siding,Wood Frame
New Construction false
Construction Status Appraisal,Financing,Inspections
Others
Senior Community No
Ownership Fee Simple
Acceptable Financing Assumable, Cash, Conventional, FHA, VA Loan
Listing Terms Assumable, Cash, Conventional, FHA, VA Loan
Special Listing Condition None
Read Less Info
Want to know what your home might be worth? Contact us for a FREE valuation!

Our team is ready to help you sell your home for the highest possible price ASAP

© 2025 My Florida Regional MLS DBA Stellar MLS. All Rights Reserved.
Bought with EXP REALTY LLC
"Molly's job is to find and attract mastery-based agents to the office, protect the culture, and make sure everyone is happy! "






