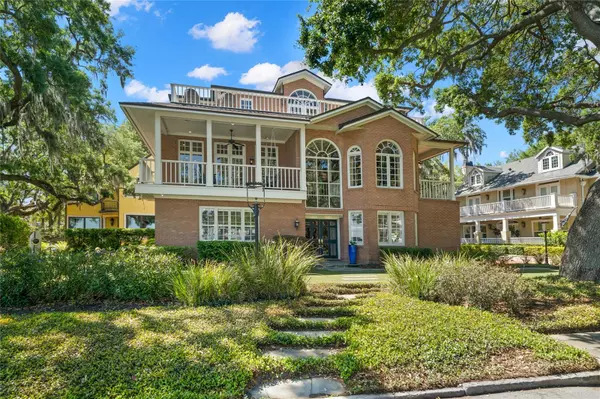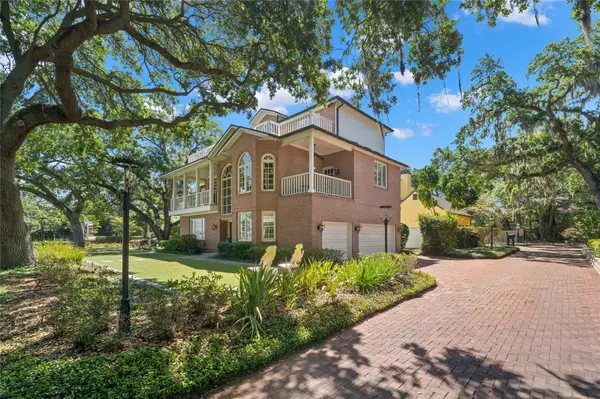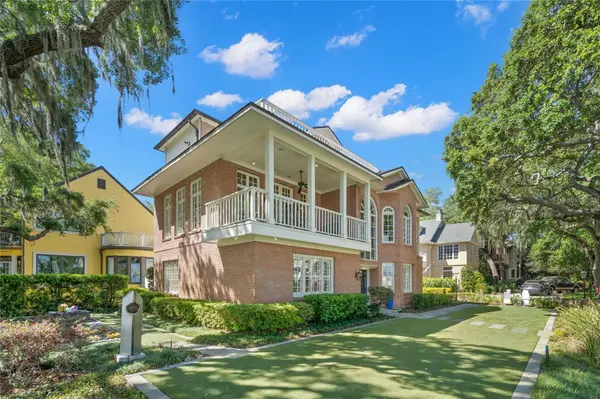$1,900,000
$2,150,000
11.6%For more information regarding the value of a property, please contact us for a free consultation.
3 Beds
3 Baths
3,088 SqFt
SOLD DATE : 01/16/2024
Key Details
Sold Price $1,900,000
Property Type Single Family Home
Sub Type Single Family Residence
Listing Status Sold
Purchase Type For Sale
Square Footage 3,088 sqft
Price per Sqft $615
Subdivision Boulevard Heights
MLS Listing ID T3443316
Sold Date 01/16/24
Bedrooms 3
Full Baths 2
Half Baths 1
Construction Status Inspections
HOA Y/N No
Originating Board Stellar MLS
Year Built 1987
Annual Tax Amount $9,243
Lot Size 8,712 Sqft
Acres 0.2
Lot Dimensions 75x114
Property Description
This remarkable residence is strategically situated on the corner of Bayshore and Hawthorne with beautiful views of the waterfront and downtown Tampa. The home was custom built by the owner and designed to take advantage of the water views and is handsomely appointed with incredible attention to details. .The blue stone paver walkway leads you to the double paned glass entry doors and into the 2 story dramatic foyer with an abundance of natural light. The first level also offers 2 bedrooms and a full bath. Currently, one of the bedrooms is being used as an office with plantation shutters and views of the water.The elevator will take you to the second level where you will find the spacious living room with floor to ceiling windows along with a gas fireplace and built-in bookshelves. French doors open out to an inviting covered porch in the trees with bay views. The formal dining room also features tranquil views and leads to the eat-in chefs kitchen with separate Sub Zero refrigerator and freezer, commercial gas cooktop, double ovens and a warming drawer. Additional features include white cabinetry with inset panels and black marble countertops with a custom copper sink. The 3rd floor is a wonderful owners suite featuring a fireplace with vaulted ceilings and an elegant bath with onyx floors and shower, soaking tub and bidet. French doors lead to an expansive porch with spectacular views of the Bayshore and Tampa's skyline. Quality is evident throughout and includes brick construction, wood windows and copper gutters. Spacious 3 car garage. Close to everything that makes living in the bay area so special!
Location
State FL
County Hillsborough
Community Boulevard Heights
Zoning RS-150
Rooms
Other Rooms Formal Dining Room Separate
Interior
Interior Features Built-in Features, Ceiling Fans(s), Crown Molding, Elevator, Open Floorplan, Split Bedroom, Stone Counters, Vaulted Ceiling(s), Walk-In Closet(s), Window Treatments
Heating Central
Cooling Central Air
Flooring Carpet, Parquet
Fireplaces Type Living Room, Primary Bedroom
Fireplace true
Appliance Built-In Oven, Cooktop, Dishwasher, Disposal, Dryer, Exhaust Fan, Microwave, Range Hood
Exterior
Exterior Feature Balcony, French Doors, Rain Gutters
Garage Spaces 3.0
Utilities Available Cable Available, Electricity Connected, Natural Gas Available, Public, Water Available
View Y/N 1
Roof Type Shingle
Attached Garage true
Garage true
Private Pool No
Building
Entry Level Three Or More
Foundation Slab
Lot Size Range 0 to less than 1/4
Sewer Public Sewer
Water Public
Structure Type Brick,Wood Frame
New Construction false
Construction Status Inspections
Schools
Elementary Schools Ballast Point-Hb
Middle Schools Madison-Hb
High Schools Robinson-Hb
Others
Senior Community No
Ownership Fee Simple
Acceptable Financing Cash, Conventional
Listing Terms Cash, Conventional
Special Listing Condition None
Read Less Info
Want to know what your home might be worth? Contact us for a FREE valuation!

Our team is ready to help you sell your home for the highest possible price ASAP

© 2025 My Florida Regional MLS DBA Stellar MLS. All Rights Reserved.
Bought with SMITH & ASSOCIATES REAL ESTATE
"Molly's job is to find and attract mastery-based agents to the office, protect the culture, and make sure everyone is happy! "






