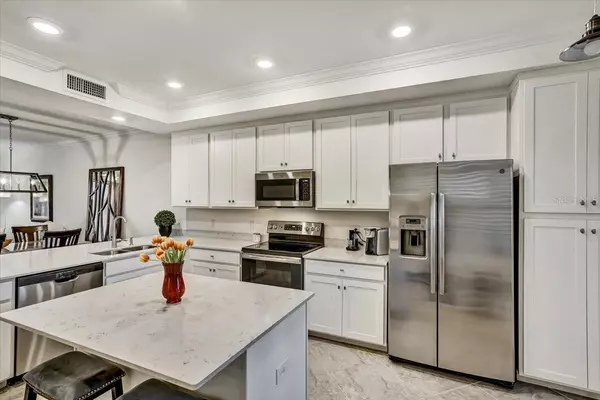$370,000
$389,900
5.1%For more information regarding the value of a property, please contact us for a free consultation.
2 Beds
2 Baths
1,121 SqFt
SOLD DATE : 11/20/2023
Key Details
Sold Price $370,000
Property Type Condo
Sub Type Condominium
Listing Status Sold
Purchase Type For Sale
Square Footage 1,121 sqft
Price per Sqft $330
Subdivision Lakewood National
MLS Listing ID A4584678
Sold Date 11/20/23
Bedrooms 2
Full Baths 2
Condo Fees $920
HOA Y/N No
Originating Board Stellar MLS
Year Built 2019
Annual Tax Amount $3,138
Property Description
Welcome to one of the most sought after communities in Lakewood Ranch, FL. This is a beautifully appointed Turnkey unit with majestic views over the water to the 16th fairway of the Piper course with a picturesque background.The pride of ownership shows in this
lightly lived-in property. Amenities at Lakewood National include TWO top-ranked Championship Arnold Palmer designed courses, a heated Resort style pool with a cascading waterfall and multi-lap lanes,a poolside full-service Tiki bar, state of the art fitness center with group exercise classes, an on site full-service Spa, 8 Har-Tru lighted clay Tennis courts, well organized Pickle Ball open and league play and a satellite pool just steps away from this unit. Let's not forget about the brand-new expansive Clubhouse with upscale dining, inside cocktail bar,a casual patio dining area,and conference /event space. The Clubhouse also offers Men's and Women's Locker rooms with lounge areas. Lakewood National is an active community and is very easy to transition into socially.
Location
State FL
County Manatee
Community Lakewood National
Zoning RES 1
Rooms
Other Rooms Storage Rooms
Interior
Interior Features Ceiling Fans(s), Crown Molding, Eat-in Kitchen, High Ceilings, Kitchen/Family Room Combo, Primary Bedroom Main Floor, Open Floorplan, Pest Guard System, Stone Counters, Thermostat, Walk-In Closet(s), Window Treatments
Heating Electric
Cooling Central Air
Flooring Carpet, Tile
Furnishings Turnkey
Fireplace false
Appliance Dishwasher, Disposal, Dryer, Electric Water Heater, Exhaust Fan, Microwave, Range, Range Hood, Refrigerator, Washer
Laundry Laundry Closet
Exterior
Exterior Feature Irrigation System, Lighting, Rain Gutters, Sidewalk, Sliding Doors
Parking Features Assigned, Deeded, Ground Level, Guest, Off Street
Community Features Buyer Approval Required, Clubhouse, Deed Restrictions, Fitness Center, Gated Community - Guard, Golf, Irrigation-Reclaimed Water, No Truck/RV/Motorcycle Parking, Pool, Restaurant, Sidewalks
Utilities Available BB/HS Internet Available, Cable Connected, Fire Hydrant, Public, Sewer Connected, Street Lights, Water Connected
Amenities Available Cable TV, Clubhouse, Fitness Center, Gated, Golf Course, Pickleball Court(s), Pool, Security, Spa/Hot Tub, Tennis Court(s)
View Y/N 1
View Golf Course
Roof Type Slate
Porch Covered, Enclosed, Screened
Garage false
Private Pool No
Building
Lot Description Landscaped, On Golf Course, Sidewalk, Street Dead-End, Paved, Private
Story 4
Entry Level One
Foundation Block, Slab
Builder Name Lennar
Sewer Public Sewer
Water Public
Architectural Style Mediterranean
Structure Type Block,Stone,Stucco
New Construction false
Schools
Elementary Schools Gullett Elementary
Middle Schools Dr Mona Jain Middle
High Schools Lakewood Ranch High
Others
Pets Allowed Number Limit, Yes
HOA Fee Include Guard - 24 Hour,Common Area Taxes,Pool,Maintenance Structure,Maintenance,Management,Pest Control,Pool,Private Road,Security,Sewer,Trash,Water
Senior Community No
Ownership Condominium
Monthly Total Fees $743
Acceptable Financing Cash, Conventional
Membership Fee Required Required
Listing Terms Cash, Conventional
Num of Pet 2
Special Listing Condition None
Read Less Info
Want to know what your home might be worth? Contact us for a FREE valuation!

Our team is ready to help you sell your home for the highest possible price ASAP

© 2025 My Florida Regional MLS DBA Stellar MLS. All Rights Reserved.
Bought with PREFERRED SHORE
"Molly's job is to find and attract mastery-based agents to the office, protect the culture, and make sure everyone is happy! "






