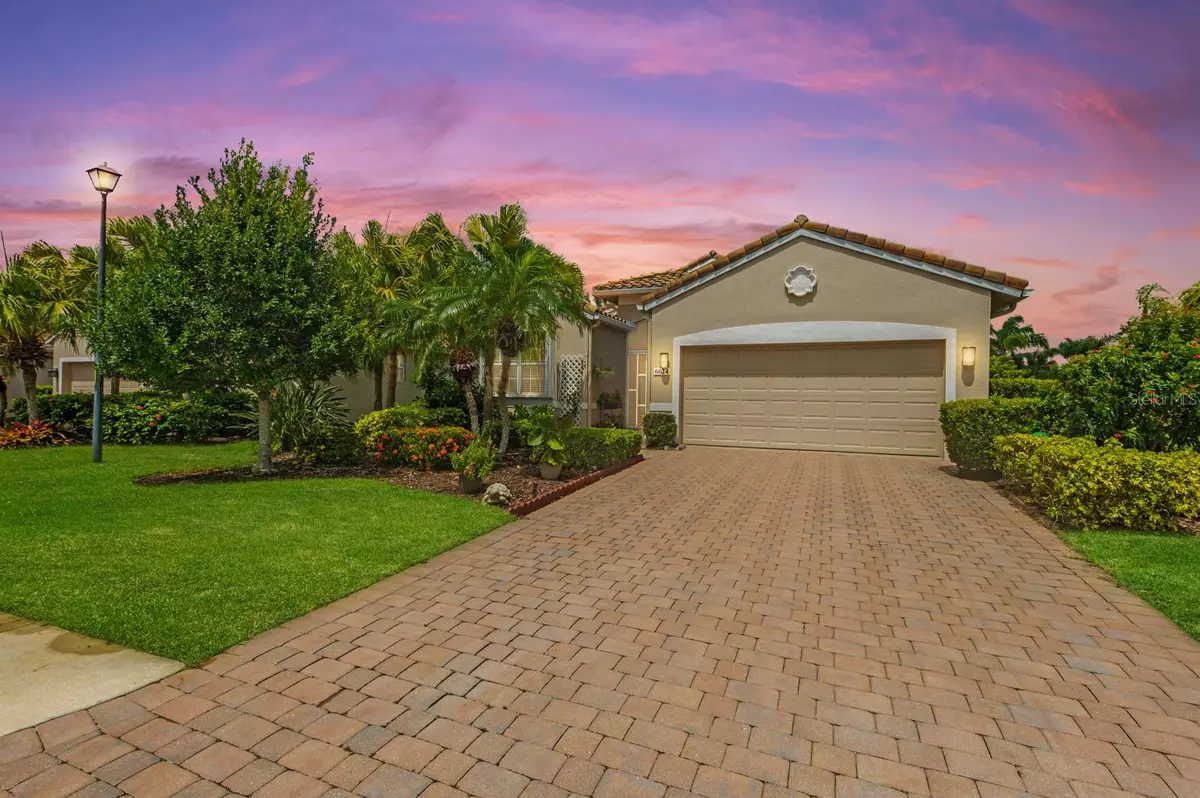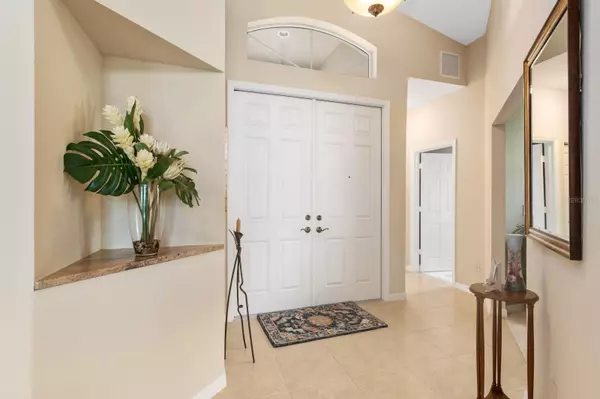$480,000
$519,900
7.7%For more information regarding the value of a property, please contact us for a free consultation.
2 Beds
2 Baths
1,663 SqFt
SOLD DATE : 10/17/2023
Key Details
Sold Price $480,000
Property Type Single Family Home
Sub Type Single Family Residence
Listing Status Sold
Purchase Type For Sale
Square Footage 1,663 sqft
Price per Sqft $288
Subdivision Cascades At Sarasota Ph V
MLS Listing ID A4581470
Sold Date 10/17/23
Bedrooms 2
Full Baths 2
Construction Status Inspections
HOA Fees $457/qua
HOA Y/N Yes
Originating Board Stellar MLS
Year Built 2007
Annual Tax Amount $6,423
Lot Size 6,098 Sqft
Acres 0.14
Property Description
Experience Paradise in the incredible 55+ community of Cascades at Sarasota! This stunning two-bedroom, two-bath home + den/office is MOVE IN READY and being offered with select furnishings to be included (Furniture list may be provided)! Situated on one of the best lots in the entire community, this professionally landscaped corner lot offers serenity, ultimate privacy, and lush greenery for your enjoyment. Inside, the grand entry features cathedral ceilings and porcelain tile floors throughout the spacious great room, open dining room, and light-filled breakfast room. Custom upgrades and designer amenities abound, including professionally remodeled kitchen cabinets, 2 hurricane-impact glass sliding doors and accordion shutters on the windows, newer carpet in the bedrooms & den, and an outfitted two-car garage with polyaspartic flooring and storage racks. Additional features include in-ceiling speakers, a fully remodeled guest bath with walk-in shower, updated primary bath cabinets, solar light tube in the kitchen, granite counters, and NEW stainless steel appliances. The luxurious master retreat boasts dual walk-in closets, custom-built vanities, a corner soaker tub, and a separate walk-in shower. Glass doors in the main rooms provide picturesque views of the screened lanai and oversized backyard, adorned with colorful plantings and a variety of palms and specimen trees. This home offers a maintenance-free lifestyle, nestled in a charming gated neighborhood with mature trees and lush tropical landscaping. Enjoy access to a resort-style clubhouse with indoor and outdoor amenities, promoting an active lifestyle. Cascades at Sarasota offers tennis, pickle ball, bocce ball, a large gym, a resort-style pool and spa, horseshoe, corn hole, an art studio, billiards room, dance studio, and a plethora of social activities. Close to shopping & dining at UTC, I-75, downtown Sarasota and Bradenton and the SRQ airport, this pristine home is your rare opportunity to become the newest owner in Cascades. Don't miss this chance to elevate your lifestyle!
Location
State FL
County Manatee
Community Cascades At Sarasota Ph V
Zoning PDR/W
Direction E
Rooms
Other Rooms Den/Library/Office, Inside Utility
Interior
Interior Features Cathedral Ceiling(s), Ceiling Fans(s), Skylight(s), Solid Wood Cabinets, Stone Counters, Thermostat, Walk-In Closet(s)
Heating Central, Electric
Cooling Central Air
Flooring Carpet, Tile
Furnishings Partially
Fireplace false
Appliance Dishwasher, Disposal, Dryer, Electric Water Heater, Microwave, Range, Refrigerator, Washer
Laundry Inside, Laundry Room
Exterior
Exterior Feature Hurricane Shutters, Irrigation System
Parking Features Driveway, Garage Door Opener
Garage Spaces 2.0
Community Features Association Recreation - Owned, Buyer Approval Required, Clubhouse, Deed Restrictions, Fitness Center, Gated Community - No Guard, Golf Carts OK, Pool, Sidewalks, Tennis Courts
Utilities Available Cable Connected, Electricity Connected, Public, Sewer Connected, Water Connected
Amenities Available Cable TV, Clubhouse, Fitness Center, Gated, Pickleball Court(s), Pool, Sauna, Spa/Hot Tub, Tennis Court(s)
View Garden, Park/Greenbelt, Park/Greenbelt
Roof Type Tile
Attached Garage true
Garage true
Private Pool No
Building
Lot Description Corner Lot, Sidewalk, Paved
Story 1
Entry Level One
Foundation Slab
Lot Size Range 0 to less than 1/4
Builder Name Levitt & Sons
Sewer Public Sewer
Water Public
Structure Type Block
New Construction false
Construction Status Inspections
Others
Pets Allowed Yes
HOA Fee Include Guard - 24 Hour, Cable TV, Common Area Taxes, Pool, Escrow Reserves Fund, Fidelity Bond, Internet, Maintenance Grounds, Management, Pool, Recreational Facilities
Senior Community Yes
Pet Size Large (61-100 Lbs.)
Ownership Fee Simple
Monthly Total Fees $457
Acceptable Financing Cash, Conventional, VA Loan
Membership Fee Required Required
Listing Terms Cash, Conventional, VA Loan
Num of Pet 2
Special Listing Condition None
Read Less Info
Want to know what your home might be worth? Contact us for a FREE valuation!

Our team is ready to help you sell your home for the highest possible price ASAP

© 2025 My Florida Regional MLS DBA Stellar MLS. All Rights Reserved.
Bought with FINE PROPERTIES
"Molly's job is to find and attract mastery-based agents to the office, protect the culture, and make sure everyone is happy! "






