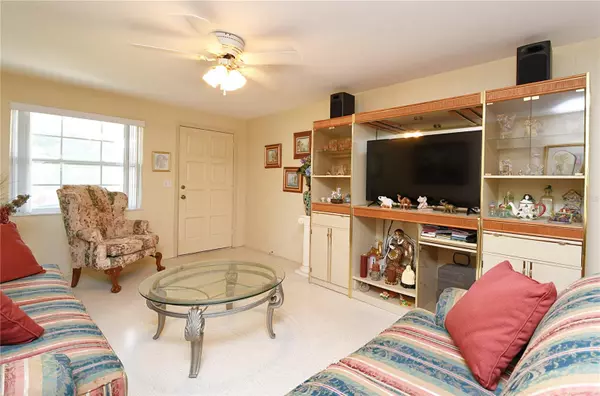$315,000
$325,000
3.1%For more information regarding the value of a property, please contact us for a free consultation.
2 Beds
1 Bath
902 SqFt
SOLD DATE : 09/11/2023
Key Details
Sold Price $315,000
Property Type Single Family Home
Sub Type Single Family Residence
Listing Status Sold
Purchase Type For Sale
Square Footage 902 sqft
Price per Sqft $349
Subdivision Woodbrook Manor
MLS Listing ID U8209040
Sold Date 09/11/23
Bedrooms 2
Full Baths 1
Construction Status Financing
HOA Y/N No
Originating Board Stellar MLS
Year Built 1967
Annual Tax Amount $420
Lot Size 4,356 Sqft
Acres 0.1
Lot Dimensions 45x100
Property Description
Come see this beautiful 2BR/1BA home located in Woodbrook Manor community in heart of Largo. Upgraded with a new roof in 2019, this home welcomes you with its maintained landscaping and inviting seating area at the front porch. From here, you can enjoy the serene view of the Highland Lake with its tranquil fountain and adjacent park. Upon entering, you will be greeted by an open floor plan that seamlessly connects the spacious living room, dining area, kitchen, and a Florida room. The dining room comes complete with a beautiful chandelier that adds a touch of sophistication to your meals. Meanwhile, the kitchen boasts matching appliances, and the window above the sink lets you enjoy the view outside as you go about your daily tasks. The kitchen also features a cozy eat-in space, and whether you prefer a quick bite or sit-down meal, this area provides the perfect spot to enjoy your food with family and friends. The terrazzo flooring throughout the home adds a touch of elegance and easy maintenance. This beautiful home features two bedrooms, each equipped with a ceiling fan and ample closet space. The bathroom offers a bathtub, a stylish vanity, and a practical medicine cabinet. Additionally, you will find convenient linen and coat closets in the hallway, providing ample storage solutions. This home features a great Florida room, where you can relax and unwind while taking in the picturesque views of the spacious backyard. The sliding glass doors and large window fill the room with natural light, and the window A/C unit is removable for your convenience. The Florida room comes with a ceiling fan, ensuring your comfort all year long. Step outside and discover a screened-in enclosed porch, complete with cozy carpeting, where you can soak up the sunshine and embrace the joys of outdoor living. When it comes to the outdoors, the large backyard is a true oasis. Beautiful trees, flowers, plants, and palm trees create a delightful setting for outdoor activities or simply lounging in the sun. The one-car garage includes plenty of built-in shelves and washer & dryer for your convenience. Living in this home means no HOA fees and no flood zone concerns. With its proximity to Ind. Rocks Beach, Clearwater Beach, and Honeymoon Island Park/Beach, you will have plenty of options for sun, sand, and surf. Moreover, being walking distance from Highland Recreation Complex is a real bonus. Here, you will find the Family Aquatic Center with variety of pools, a three-story indoor playground, an active gaming room, and a state-of-the-art fitness center. Highland Park, spanning 33 acres, boasts over a mile of asphalt trails, a 4-acre lake with a dock, a free outdoor gym, four lit tennis courts, two lit basketball courts, and two picnic shelters. Families will appreciate the several playground areas catering to ages of 2-12, as well as the open play field and numerous benches for relaxation. Dogs are welcome on a leash, adding to the sense of community and convenience. Furthermore, you will not want to miss the spectacular holiday light display at Largo Center Park, a sight that attracts visitors from near and far. Seize this incredible opportunity to make this charming home yours. Schedule a showing today and experience the best of Woodbrook Manor living.
Location
State FL
County Pinellas
Community Woodbrook Manor
Zoning RES
Direction NE
Rooms
Other Rooms Florida Room
Interior
Interior Features Ceiling Fans(s), Eat-in Kitchen, Living Room/Dining Room Combo, Master Bedroom Main Floor, Open Floorplan
Heating Central, Electric
Cooling Central Air
Flooring Carpet, Terrazzo, Tile
Furnishings Negotiable
Fireplace false
Appliance Dishwasher, Electric Water Heater, Exhaust Fan, Microwave, Range, Refrigerator
Laundry In Garage
Exterior
Exterior Feature Garden, Private Mailbox, Sidewalk, Sliding Doors
Parking Features Driveway, Guest
Garage Spaces 1.0
Fence Wood
Community Features Dog Park, Fitness Center, Golf Carts OK, Lake, Park, Playground, Pool, Sidewalks, Tennis Courts, Water Access, Waterfront
Utilities Available BB/HS Internet Available, Cable Available, Electricity Available, Sewer Connected, Street Lights, Water Available
Amenities Available Basketball Court, Dock, Fitness Center, Park, Playground, Pool, Recreation Facilities, Tennis Court(s), Trail(s)
View Y/N 1
Water Access 1
Water Access Desc Lake
View Garden
Roof Type Shingle
Porch Covered, Enclosed, Front Porch, Patio, Porch, Rear Porch, Screened
Attached Garage true
Garage true
Private Pool No
Building
Lot Description City Limits, Sidewalk, Paved
Story 1
Entry Level One
Foundation Slab
Lot Size Range 0 to less than 1/4
Sewer Public Sewer
Water Public
Structure Type Block, Concrete
New Construction false
Construction Status Financing
Schools
Elementary Schools Ponce De Leon Elementary-Pn
Middle Schools Largo Middle-Pn
High Schools Largo High-Pn
Others
Pets Allowed Yes
Senior Community No
Ownership Fee Simple
Acceptable Financing Cash, Conventional, FHA, VA Loan
Listing Terms Cash, Conventional, FHA, VA Loan
Special Listing Condition None
Read Less Info
Want to know what your home might be worth? Contact us for a FREE valuation!

Our team is ready to help you sell your home for the highest possible price ASAP

© 2025 My Florida Regional MLS DBA Stellar MLS. All Rights Reserved.
Bought with PYRAMID REALTY INC.
"Molly's job is to find and attract mastery-based agents to the office, protect the culture, and make sure everyone is happy! "






