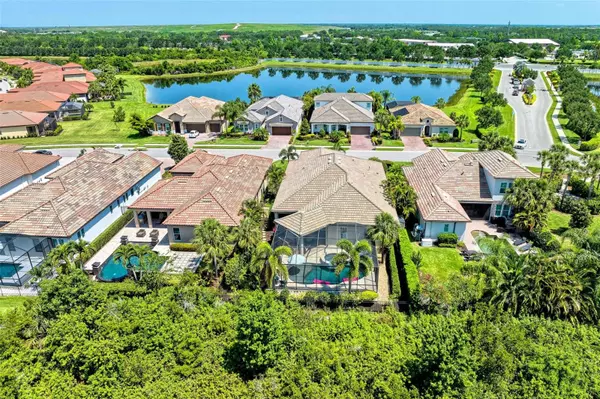$980,000
$989,900
1.0%For more information regarding the value of a property, please contact us for a free consultation.
3 Beds
3 Baths
2,664 SqFt
SOLD DATE : 08/21/2023
Key Details
Sold Price $980,000
Property Type Single Family Home
Sub Type Single Family Residence
Listing Status Sold
Purchase Type For Sale
Square Footage 2,664 sqft
Price per Sqft $367
Subdivision Rosedale Add Ph I
MLS Listing ID A4570238
Sold Date 08/21/23
Bedrooms 3
Full Baths 2
Half Baths 1
HOA Fees $160/qua
HOA Y/N Yes
Originating Board Stellar MLS
Year Built 2013
Annual Tax Amount $7,597
Lot Size 9,147 Sqft
Acres 0.21
Property Description
When Only the Best Will Do… This former Siesta model home has been meticulously maintained and even improved upon! No expense has been spared here in this 3 bedroom, 2 ½ bath, 2,664 sq. ft. home. Situated on an elevated fenced in private lot, newly landscaped, with quiet preserve views and Southern exposure. Experience the tropical Florida lifestyle outdoors with a new 2020 saltwater pool & spa, new pool cage & pavers. Or cozy up in the cabana casita covered area with TV & fireplace or opting to close the remote retractable sunshades which also serves as hurricane protection for more privacy, installed 2022. There are over $230,000 in upgrades & improvements in this special home. Some features worth mentioning are *2022 Kitchen/Wine Bar complete renovation! Top of the line 1-year new appliances, light abundant soft close cabinetry designed w/pull outs & lazy susans, quartz countertops, full wall height one piece quartz backsplash, maple customized range hood, under island stainless farm sink, oversized center island & breakfast bar, and large walk-in pantry. *2019 new A/C, *2020 Home Generator installed, *High impact windows & doors, *2022 whole home interior paint, *2022 guest bath re-tile & all bath's new toilets, *2020 newly installed engineered flooring that replaced the carpet areas, *New designer lighting, fans & hardware throughout, plantation shutters, custom woven shades, tray ceilings, custom built-ins, arched doorways emphasize the quality found here. *The master bedroom suite offers the upgraded private sitting area and a spa like master bath. *Separate office/study with built-ins too! Whether you're seeking an active or a more relaxed environment, Rosedale has something to offer each member of its community. With the deeded social membership to the Rosedale Golf & Country Club, you can enjoy amenities such as lighted Har-Tru tennis courts, bocce courts, and a 22,000 square foot clubhouse with a heated junior-size Olympic swimming pool, the recently upgraded fitness center features Peloton Bikes and mirror exercise equipment, daily workout classes and access to personal trainers. The Clubhouse features a full-service restaurant that hosts numerous social events and activities throughout the year. For the avid golfer, Rosedale Golf and Country Club offers various levels of golf memberships. HOA fees conveniently include cable & internet, landscaping, 24/7 manned gates, and dog parks. Rosedale is a meticulously maintained community conveniently located just east of I-75 between SR-70 and SR-64 - centrally located to restaurants, UTC mall, the airport, great schools, and some of the best beaches in the country! No CDD fees here! Seeing is believing, schedule your tour of this home today!
Location
State FL
County Manatee
Community Rosedale Add Ph I
Zoning A
Rooms
Other Rooms Attic, Den/Library/Office, Great Room, Inside Utility
Interior
Interior Features Built-in Features, Ceiling Fans(s), Chair Rail, Crown Molding, Dry Bar, Eat-in Kitchen, High Ceilings, In Wall Pest System, Kitchen/Family Room Combo, Living Room/Dining Room Combo, Master Bedroom Main Floor, Open Floorplan, Other, Solid Wood Cabinets, Split Bedroom, Stone Counters, Thermostat, Tray Ceiling(s), Walk-In Closet(s), Window Treatments
Heating Central, Natural Gas
Cooling Central Air
Flooring Hardwood, Travertine
Fireplaces Type Gas, Outside, Stone
Furnishings Partially
Fireplace true
Appliance Bar Fridge, Built-In Oven, Convection Oven, Cooktop, Dishwasher, Disposal, Dryer, Exhaust Fan, Gas Water Heater, Microwave, Range Hood, Refrigerator, Washer, Wine Refrigerator
Laundry Inside, Laundry Room
Exterior
Exterior Feature Hurricane Shutters, Irrigation System, Other, Rain Gutters, Shade Shutter(s)
Parking Features Garage Door Opener, Oversized
Garage Spaces 2.0
Pool Auto Cleaner, Chlorine Free, Fiber Optic Lighting, Gunite, Heated, In Ground, Lighting, Other, Pool Alarm, Pool Sweep, Salt Water, Screen Enclosure, Self Cleaning
Community Features Clubhouse, Community Mailbox, Deed Restrictions, Fishing, Fitness Center, Gated, Golf Carts OK, Golf, Pool, Restaurant, Sidewalks, Special Community Restrictions, Tennis Courts
Utilities Available BB/HS Internet Available, Cable Connected, Electricity Connected, Fiber Optics, Natural Gas Connected, Public, Sewer Connected, Street Lights, Underground Utilities, Water Connected
Amenities Available Cable TV, Clubhouse, Fitness Center, Gated, Maintenance, Optional Additional Fees, Other, Pool, Security, Tennis Court(s)
View Park/Greenbelt, Trees/Woods
Roof Type Tile
Porch Covered, Deck, Front Porch, Other, Patio, Rear Porch, Screened
Attached Garage true
Garage true
Private Pool Yes
Building
Lot Description In County, Landscaped, Private, Sidewalk, Paved, Private
Entry Level One
Foundation Block
Lot Size Range 0 to less than 1/4
Builder Name Ashton Woods
Sewer Public Sewer
Water Public
Architectural Style Mediterranean
Structure Type Stucco
New Construction false
Schools
Elementary Schools Braden River Elementary
Middle Schools Braden River Middle
High Schools Lakewood Ranch High
Others
Pets Allowed Yes
HOA Fee Include Guard - 24 Hour, Cable TV, Common Area Taxes, Pool, Escrow Reserves Fund, Insurance, Internet, Maintenance Structure, Maintenance Grounds, Management, Other, Pool, Private Road, Security
Senior Community No
Ownership Fee Simple
Monthly Total Fees $332
Acceptable Financing Cash, Conventional
Membership Fee Required Required
Listing Terms Cash, Conventional
Special Listing Condition None
Read Less Info
Want to know what your home might be worth? Contact us for a FREE valuation!

Our team is ready to help you sell your home for the highest possible price ASAP

© 2025 My Florida Regional MLS DBA Stellar MLS. All Rights Reserved.
Bought with FINE PROPERTIES
"Molly's job is to find and attract mastery-based agents to the office, protect the culture, and make sure everyone is happy! "






