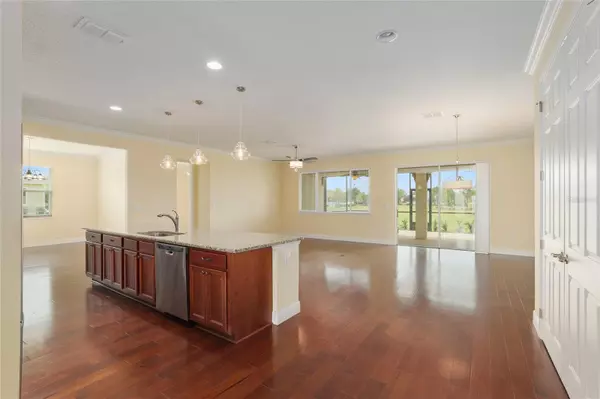$510,000
$517,900
1.5%For more information regarding the value of a property, please contact us for a free consultation.
3 Beds
3 Baths
2,814 SqFt
SOLD DATE : 08/11/2023
Key Details
Sold Price $510,000
Property Type Single Family Home
Sub Type Single Family Residence
Listing Status Sold
Purchase Type For Sale
Square Footage 2,814 sqft
Price per Sqft $181
Subdivision Candler Hills
MLS Listing ID OM658771
Sold Date 08/11/23
Bedrooms 3
Full Baths 3
HOA Fees $299/mo
HOA Y/N Yes
Originating Board Stellar MLS
Year Built 2017
Annual Tax Amount $3,248
Lot Size 10,890 Sqft
Acres 0.25
Property Description
PRICED RIGHT and ready for a LUCKY new owner! Beautiful home, convenient location and NO BACK NEIGHBORS! Enjoy all On Top of the World/Candler Hills has to offer. The clubhouse/pool are walkable from this perfect Stonebridge location. Welcoming entrance with brick pavers, covered porch & glass front doors. The home features hardwood flooring, an open floor plan, true dining room for easy entertaining AND 2 PRIMARY SUITES! No corners were cut here...crown molding, walk-in showers, 3 walk-in closets, extended vanities and wait 'til you see the laundry room! 3rd bedroom, den/flex room and 3rd bath located at front of the home -- so much PRIVACY for guests! Covered and screened lanai w/ hot tub and gas for grill -- sounds like a party! View the VIDEO TOUR and make a point to see this home!
Location
State FL
County Marion
Community Candler Hills
Zoning PUD
Rooms
Other Rooms Den/Library/Office, Formal Dining Room Separate
Interior
Interior Features Crown Molding, Kitchen/Family Room Combo, Split Bedroom, Walk-In Closet(s)
Heating Natural Gas
Cooling Central Air
Flooring Ceramic Tile, Wood
Fireplace false
Appliance Built-In Oven, Cooktop, Dishwasher, Dryer, Microwave, Refrigerator, Washer
Laundry Inside, Laundry Room
Exterior
Exterior Feature Irrigation System, Rain Gutters, Sliding Doors
Parking Features Golf Cart Garage, Oversized
Garage Spaces 3.0
Community Features Buyer Approval Required, Clubhouse, Gated, Golf, Pool, Restaurant, Tennis Courts
Utilities Available BB/HS Internet Available, Natural Gas Connected
Amenities Available Basketball Court, Clubhouse, Fitness Center, Gated, Golf Course, Pool, Recreation Facilities, Tennis Court(s)
Roof Type Shingle
Porch Front Porch, Rear Porch, Screened
Attached Garage true
Garage true
Private Pool No
Building
Entry Level One
Foundation Slab
Lot Size Range 1/4 to less than 1/2
Sewer Public Sewer
Water Public
Structure Type Block, Concrete, Stucco
New Construction false
Others
Pets Allowed Yes
Senior Community Yes
Ownership Fee Simple
Monthly Total Fees $299
Acceptable Financing Cash, Conventional
Membership Fee Required Required
Listing Terms Cash, Conventional
Special Listing Condition None
Read Less Info
Want to know what your home might be worth? Contact us for a FREE valuation!

Our team is ready to help you sell your home for the highest possible price ASAP

© 2025 My Florida Regional MLS DBA Stellar MLS. All Rights Reserved.
Bought with ON TOP OF THE WORLD REAL EST
"Molly's job is to find and attract mastery-based agents to the office, protect the culture, and make sure everyone is happy! "






