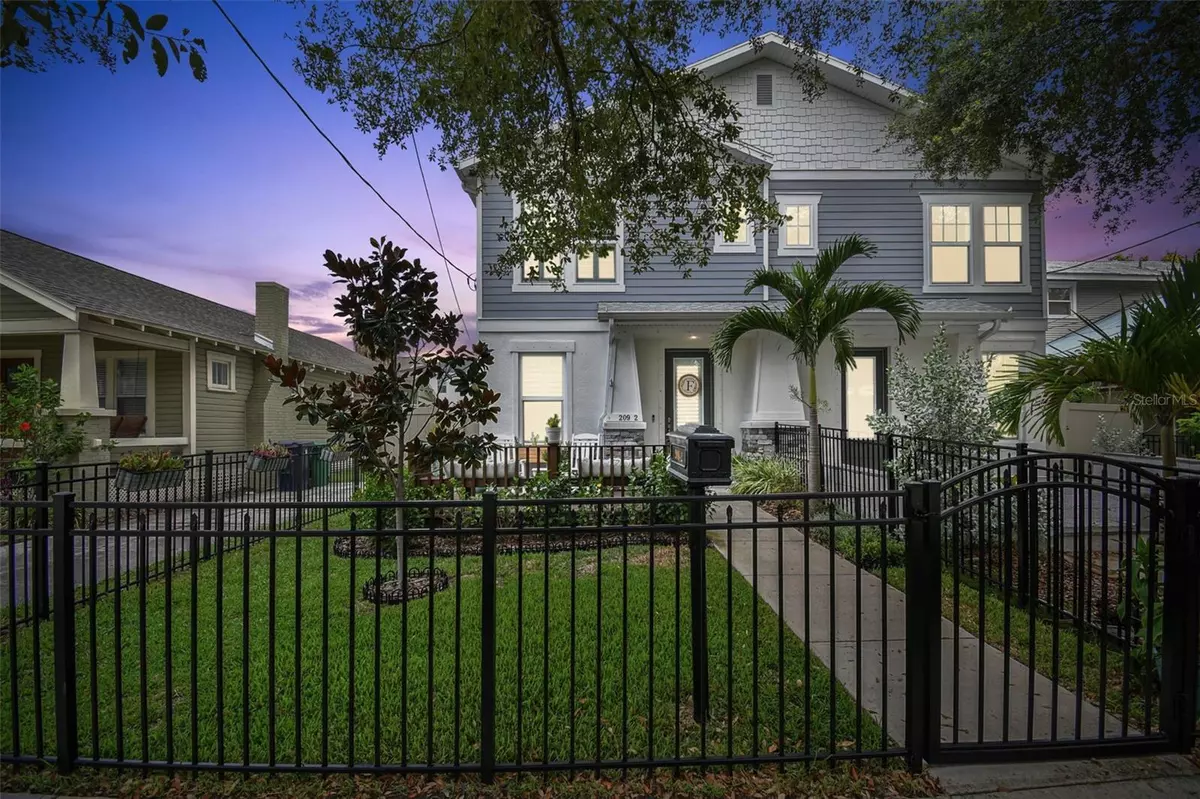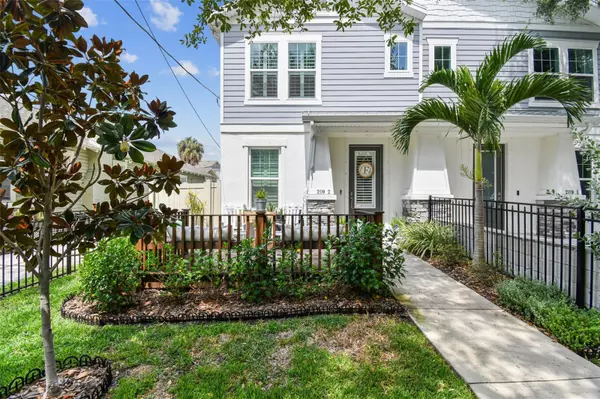$929,900
$929,900
For more information regarding the value of a property, please contact us for a free consultation.
4 Beds
4 Baths
2,587 SqFt
SOLD DATE : 08/08/2023
Key Details
Sold Price $929,900
Property Type Townhouse
Sub Type Townhouse
Listing Status Sold
Purchase Type For Sale
Square Footage 2,587 sqft
Price per Sqft $359
Subdivision Oscawana
MLS Listing ID T3456142
Sold Date 08/08/23
Bedrooms 4
Full Baths 3
Half Baths 1
Construction Status Appraisal,Financing,Inspections
HOA Y/N No
Originating Board Stellar MLS
Year Built 2020
Annual Tax Amount $8,875
Lot Size 6,534 Sqft
Acres 0.15
Lot Dimensions 25.5x130
Property Description
ABSOLUTELY STUNNING! A truly pristine newer (2020) townhome located in the heart of SoHo close to everything South Tampa has to offer! Featuring 2,587 square feet of living space, a separate ensuite over the garage (serving as the 4th bedroom), 3 additional beds, a bonus office/den, 3.5 baths, 2 car garage, and a covered back lanai! Arrive to STYLISH CURB APPEAL with a quaint front porch for happy hour or morning coffee, an oversized DRIVEWAY, low maintenance landscape, and ZERO HOA fees! An elegant entrance welcomes you with an office with French doors, TRENDING vinyl FLOORING that sprawls throughout both levels, PLANTATION SHUTTERS, LED LIGHTING, & HIGH CEILINGS! The open LIGHT & BRIGHT family room flows effortlessly into the LUXURIOUS KITCHEN that offers QUARTZ COUNTERS, ISLAND, STAINLESS STEEL appliances, BACKSPLASH, under/over cabinet lighting, & walk-in pantry. The primary suite is a true escape from everyday life and offers an excellent size accompanied by tons of natural light. The primary bath features DOUBLE SINKS with QUARTZ tops, an extra-large SHOWER with seamless glass, & a walk-in closet! Bedrooms two and three are down the hall and offer a great size with fantastic closet space. Bedroom four is towards the rear of the home with a separate staircase off the garage. Once you get up the stairs, you will find a generously sized living space with a walk-in closet, wet bar, and a full bath! Enjoy true Florida Summer living lounging on your COVERED LANAI grilling out for friends & family! Other features include: a structural warranty still in place, two mini bars, crown molding on the lower level, a tankless water heater, and so much more! The location doesn't get any better as this property is in the Plant High district close to Hyde Park, Bayshore Blvd, Tampa International Airport, Downtown Tampa, medical, shopping, and a plethora of dining/bar options! Make your appointment today!
Location
State FL
County Hillsborough
Community Oscawana
Zoning RM-16
Rooms
Other Rooms Den/Library/Office, Inside Utility
Interior
Interior Features Ceiling Fans(s), Crown Molding, High Ceilings, Master Bedroom Upstairs, Open Floorplan, Stone Counters, Thermostat, Walk-In Closet(s), Wet Bar
Heating Electric
Cooling Central Air
Flooring Ceramic Tile, Laminate
Furnishings Unfurnished
Fireplace false
Appliance Dishwasher, Disposal, Microwave, Range, Refrigerator, Tankless Water Heater, Wine Refrigerator
Laundry Laundry Closet
Exterior
Exterior Feature Irrigation System, Lighting, Rain Gutters, Sidewalk
Garage Spaces 2.0
Fence Vinyl
Community Features None
Utilities Available BB/HS Internet Available, Cable Available, Electricity Connected
Roof Type Shingle
Porch Covered, Front Porch, Rear Porch
Attached Garage true
Garage true
Private Pool No
Building
Story 2
Entry Level Two
Foundation Slab
Lot Size Range 0 to less than 1/4
Builder Name David Weekly Home
Sewer Public Sewer
Water Public
Structure Type Block, Stucco, Wood Frame
New Construction false
Construction Status Appraisal,Financing,Inspections
Schools
Elementary Schools Mitchell-Hb
Middle Schools Wilson-Hb
High Schools Plant-Hb
Others
HOA Fee Include None
Senior Community No
Ownership Fee Simple
Acceptable Financing Cash, Conventional, FHA, Other, VA Loan
Listing Terms Cash, Conventional, FHA, Other, VA Loan
Special Listing Condition None
Read Less Info
Want to know what your home might be worth? Contact us for a FREE valuation!

Our team is ready to help you sell your home for the highest possible price ASAP

© 2025 My Florida Regional MLS DBA Stellar MLS. All Rights Reserved.
Bought with COLDWELL BANKER REALTY
"Molly's job is to find and attract mastery-based agents to the office, protect the culture, and make sure everyone is happy! "






