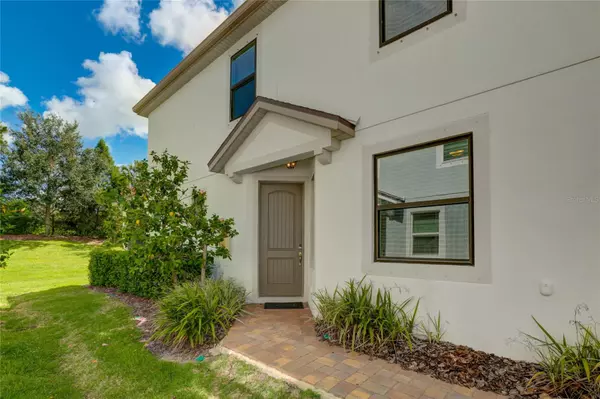$410,000
$410,000
For more information regarding the value of a property, please contact us for a free consultation.
3 Beds
3 Baths
1,746 SqFt
SOLD DATE : 07/28/2023
Key Details
Sold Price $410,000
Property Type Townhouse
Sub Type Townhouse
Listing Status Sold
Purchase Type For Sale
Square Footage 1,746 sqft
Price per Sqft $234
Subdivision Harmony At Lakewood Ranch Ph I
MLS Listing ID A4573201
Sold Date 07/28/23
Bedrooms 3
Full Baths 2
Half Baths 1
Construction Status Appraisal,Financing
HOA Fees $240/mo
HOA Y/N Yes
Originating Board Stellar MLS
Year Built 2017
Annual Tax Amount $2,910
Lot Size 3,049 Sqft
Acres 0.07
Property Description
Under contract-accepting backup offers. Enjoy luxurious maintenance free resort style living here in Harmony at Lakewood Ranch! You'll have the pleasure of living in a pristinely maintained 3 bedroom 2.5 bath end unit condominium with its own private entrance accessed by a keypad door entry system. This newer 2017 construction two story home offers 42" cabinets, higher volume ceilings, raised panel cabinetry, canister lighting, granite kitchen countertops, kitchen island, open dining room/kitchen/family combination and screened in patio with no neighbors behind you providing you with peace and privacy and wonderful views of the lush greenbelt. Additional features include stainless steel appliances, driftwood plank tile flooring, custom built-ins, pendant lighting, attractive stair wood banister railing leading to the 2nd level and 3 newer Kohler toilets. You'll love the easy convenience of having your own indoor air conditioned laundry room on the second floor so no hot garage washer dryer setups here! Extras include a two car garage, 1/2 guest bath on the first floor, walk in closets, dual sinks in BOTH of the full sized bathrooms, master suite soaking tub and a master suite walk in shower. There are additional nice sized storage closets as well for your extras. This age and pet friendly community offers a Clubhouse, absolutely stunning resort designed swimming pool, fitness center, parks, trails and playground for the little ones as well as a BBQ area to grill up your favorites for family and friends. All of this and you are walking distance to Lakewood Ranch Park and the the Lakewood Ranch YMCA with close proximity to shopping, the UTC Mall, restaurants and pretty much anything you are looking for. This home has been competitively priced to so come take a look and make it yours before it's gone!
Location
State FL
County Manatee
Community Harmony At Lakewood Ranch Ph I
Zoning PDMU
Rooms
Other Rooms Inside Utility
Interior
Interior Features Built-in Features, Ceiling Fans(s), Eat-in Kitchen, High Ceilings, Kitchen/Family Room Combo, Master Bedroom Upstairs, Open Floorplan, Solid Surface Counters, Stone Counters, Thermostat, Tray Ceiling(s), Walk-In Closet(s)
Heating Central, Electric
Cooling Central Air
Flooring Carpet, Tile
Furnishings Unfurnished
Fireplace false
Appliance Dishwasher, Disposal, Dryer, Exhaust Fan, Microwave, Range, Refrigerator, Washer
Laundry Inside, Laundry Room, Upper Level
Exterior
Exterior Feature Hurricane Shutters, Sidewalk, Sliding Doors
Parking Features Driveway, Garage Door Opener, Ground Level, Guest, On Street
Garage Spaces 2.0
Community Features Clubhouse, Deed Restrictions, Fitness Center, Park, Playground, Pool, Sidewalks
Utilities Available Cable Connected, Electricity Connected, Public, Sewer Connected, Street Lights, Underground Utilities
Amenities Available Clubhouse, Fitness Center, Lobby Key Required, Maintenance, Playground, Pool, Recreation Facilities
View Trees/Woods
Roof Type Shingle
Porch Covered, Enclosed, Patio, Rear Porch, Screened
Attached Garage true
Garage true
Private Pool No
Building
Lot Description Cleared, Greenbelt, In County, Level, Sidewalk, Street Dead-End, Paved, Private
Story 2
Entry Level Two
Foundation Slab
Lot Size Range 0 to less than 1/4
Builder Name Mattamy
Sewer Public Sewer
Water Public
Architectural Style Mediterranean
Structure Type Block, Stucco, Wood Frame
New Construction false
Construction Status Appraisal,Financing
Schools
Elementary Schools Gullett Elementary
Middle Schools Nolan Middle
High Schools Lakewood Ranch High
Others
Pets Allowed Yes
HOA Fee Include Pool, Maintenance Structure, Maintenance Grounds, Management, Pool, Recreational Facilities
Senior Community No
Ownership Fee Simple
Monthly Total Fees $240
Acceptable Financing Cash, Conventional, FHA, VA Loan
Membership Fee Required Required
Listing Terms Cash, Conventional, FHA, VA Loan
Special Listing Condition None
Read Less Info
Want to know what your home might be worth? Contact us for a FREE valuation!

Our team is ready to help you sell your home for the highest possible price ASAP

© 2025 My Florida Regional MLS DBA Stellar MLS. All Rights Reserved.
Bought with ROVI
"Molly's job is to find and attract mastery-based agents to the office, protect the culture, and make sure everyone is happy! "






