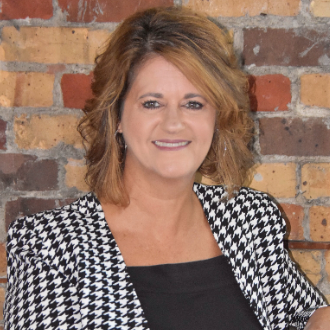$675,000
$689,000
2.0%For more information regarding the value of a property, please contact us for a free consultation.
4 Beds
3 Baths
2,313 SqFt
SOLD DATE : 07/14/2023
Key Details
Sold Price $675,000
Property Type Single Family Home
Sub Type Single Family Residence
Listing Status Sold
Purchase Type For Sale
Square Footage 2,313 sqft
Price per Sqft $291
Subdivision Lakeside Heritage Ph 2
MLS Listing ID L4937194
Sold Date 07/14/23
Bedrooms 4
Full Baths 3
HOA Fees $29/ann
HOA Y/N Yes
Originating Board Stellar MLS
Annual Recurring Fee 350.0
Year Built 2021
Annual Tax Amount $5,634
Lot Size 10,454 Sqft
Acres 0.24
Property Sub-Type Single Family Residence
Property Description
Dream No More! NO NEED TO WAIT! LIKE BRAND NEW! Fall in love with this CUSTOM BUILT by TAPIA 4 bedroom 3 bath SALT WATER POOL home, all the advantages, and start living your dream today. Located within the most desirable GATED COMMUNITY of Lakeside Heritage. Breathtaking upon arrival, WELCOME HOME TO a lovely landscaped setting and paved driveway. Designed for luxury and enjoyment , you are welcomed by a gorgeous five panel glass door then step into the grand foyer and a spectacular entertainment-ready home that maximizes your indoor and outdoor living. Immediately notice the attention to detail and the meticulous care taken as you enter the cheerful and inviting living area enhanced with wood grain tile flooring, stained wood beam high ceilings, remote control "floor to ceiling stone" electric fireplace and a "triple-panel slider" that fully pocket on the exterior wall that opens up to the lanai for perfect full home and poolside entertaining and floods the home with natural light...the dramatic view and focal point of the home. The exceptional layout is all accompanied by an elegant dining area and boasts a tremendous gourmet chef's kitchen with an amazing counter height central island for a great place for prepping while enjoying guests at the same time to stay connected and be a part of the party! You will be pleased with the extra storage and bar seating, a deep sink, amble granite countertop space, a coffee bar and large pantry. This triple split floor plan provides privacy for everyone. The spacious MASTER SUITE presents tray ceilings, a door to the pool and lanai, a luxurious en suite bath with a separate shower, a free standing soaking tub, wall TV mount, dual vanity, granite countertops and deep walk in closet. The SECOND MASTER bedroom #2 guest suite is of ample size and has a bathroom door that opens to the pool area. The additional 3rd and 4th bedrooms are generously sized with another guest bath situated nicely between both rooms in the hall. Enjoy the extra flex room that is currently used as a home office with built ins. Entertain in grand style! Unparalleled bliss is found in the phenomenal fully paved screened in pool area and backyard, the ideal spot to host barbecues and casual gatherings. You will love to relax and unwind in the salt water pool and lounge on the sundeck entry to keep cool. Some of the Extra “SPOTLIGHTS” include crown molding, remote control motorized light and shade systems, TWO MASTER BEDROOMS at each back corner of the home that exit out to the pool and more! Three car garage with enough room to store golf cart, bicycles, tools and toys. BANANA LAKE BOAT RAMP is short blocks away for fishing and outdoor water fun! Close to medical, shopping and to the POLK Parkway for easy commute to all the FLORIDA ATTRACTIONS AND BEACHES! CALL AND SET YOUR PRIVATE TOUR TODAY!
Location
State FL
County Polk
Community Lakeside Heritage Ph 2
Rooms
Other Rooms Den/Library/Office, Inside Utility
Interior
Interior Features Built-in Features, Ceiling Fans(s), Eat-in Kitchen, Solid Wood Cabinets, Tray Ceiling(s), Walk-In Closet(s)
Heating Central
Cooling Central Air
Flooring Carpet, Tile
Fireplace true
Appliance Dishwasher, Disposal, Dryer, Microwave, Range, Refrigerator, Washer
Laundry Inside
Exterior
Exterior Feature Irrigation System, Rain Gutters
Parking Features Garage Door Opener
Garage Spaces 3.0
Fence Fenced, Vinyl
Pool Child Safety Fence, In Ground, Salt Water, Screen Enclosure
Community Features Gated
Utilities Available Public
Roof Type Shingle
Attached Garage true
Garage true
Private Pool Yes
Building
Story 1
Entry Level One
Foundation Slab
Lot Size Range 0 to less than 1/4
Sewer Septic Tank
Water Public
Structure Type Block,Stucco
New Construction false
Others
Pets Allowed Yes
Senior Community No
Ownership Fee Simple
Monthly Total Fees $29
Acceptable Financing Cash, Conventional, Other, VA Loan
Membership Fee Required Required
Listing Terms Cash, Conventional, Other, VA Loan
Special Listing Condition None
Read Less Info
Want to know what your home might be worth? Contact us for a FREE valuation!

Our team is ready to help you sell your home for the highest possible price ASAP

© 2025 My Florida Regional MLS DBA Stellar MLS. All Rights Reserved.
Bought with THE MARKET REALTY COMPANY
"Molly's job is to find and attract mastery-based agents to the office, protect the culture, and make sure everyone is happy! "

