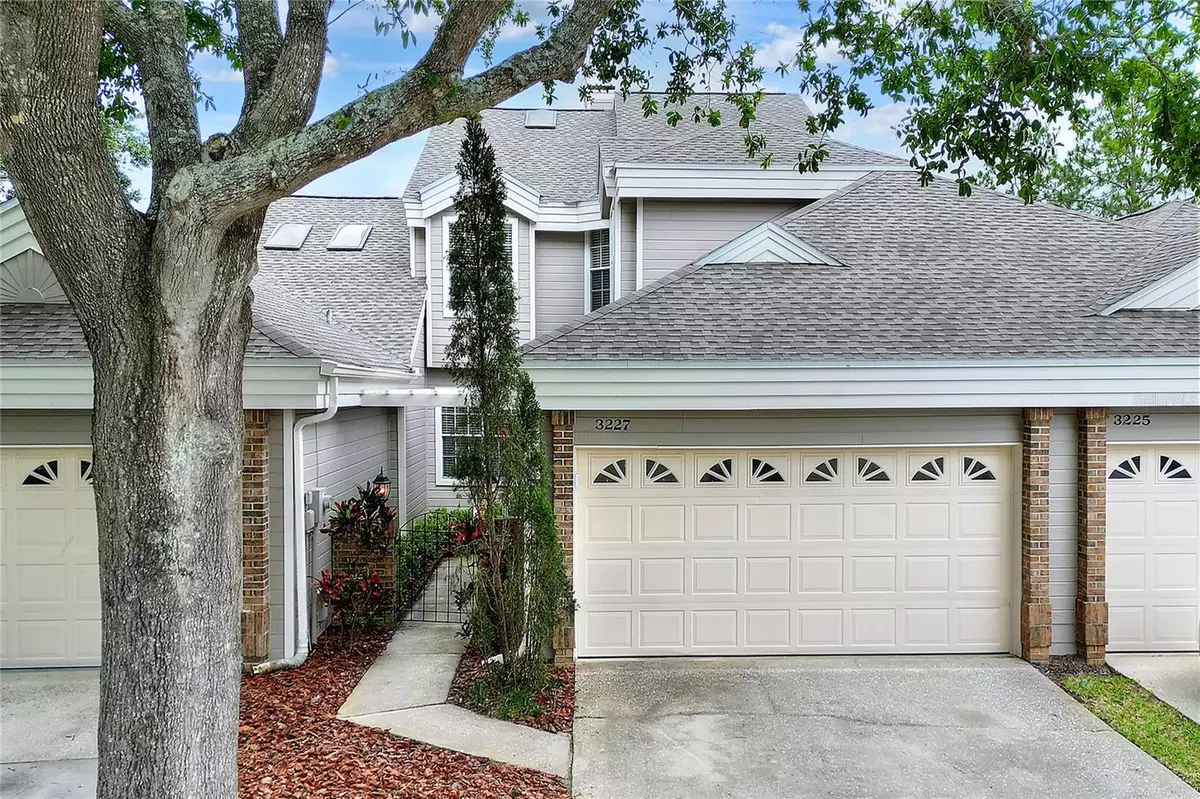$365,000
$365,000
For more information regarding the value of a property, please contact us for a free consultation.
3 Beds
3 Baths
1,886 SqFt
SOLD DATE : 06/13/2023
Key Details
Sold Price $365,000
Property Type Condo
Sub Type Condominium
Listing Status Sold
Purchase Type For Sale
Square Footage 1,886 sqft
Price per Sqft $193
Subdivision Stonewater A Condo Amd
MLS Listing ID L4936730
Sold Date 06/13/23
Bedrooms 3
Full Baths 2
Half Baths 1
Condo Fees $529
Construction Status Financing,Inspections
HOA Y/N No
Originating Board Stellar MLS
Year Built 1988
Annual Tax Amount $1,858
Lot Size 1,742 Sqft
Acres 0.04
Property Description
Don't miss this beautifully updated 3/2.5 Stonewater condo with view of the pond and fountain! Downstairs is a living/dining room, family room with fireplace (can also be a dining room or study), eat in kitchen and powder room. French doors lead to a screened porch and a deck overlooking the pond. Upstairs are 3 bedrooms and 2 baths. Upgrades include wood floors throughout, remodeled kitchen and baths with newer cabinets and stone counters, stainless appliances,and the list goes on!!! The monthly fee covers so much - water, sewer, garbage, cable, internet, exterior insurance and maintenance, recreation facilities (pool, clubhouse, tennis, dog park), landscape maintenance, exterior termite treatment. Roofs are replaced as scheduled as well as exterior painting. Stonewater is conveniently located - Lakeside Village, Watson Clinic South, Oakbridge shopping with Target and Publix (being rebuilt) and the Polk Parkway are just minutes away!! Easy living can be yours!!!!
Location
State FL
County Polk
Community Stonewater A Condo Amd
Rooms
Other Rooms Family Room, Inside Utility
Interior
Interior Features Cathedral Ceiling(s), Ceiling Fans(s), High Ceilings, Living Room/Dining Room Combo, Master Bedroom Upstairs, Skylight(s), Stone Counters, Walk-In Closet(s), Window Treatments
Heating Central, Electric
Cooling Central Air
Flooring Ceramic Tile, Hardwood
Fireplaces Type Family Room, Wood Burning
Furnishings Unfurnished
Fireplace true
Appliance Dishwasher, Disposal, Dryer, Electric Water Heater, Microwave, Range, Refrigerator, Washer
Laundry Laundry Closet
Exterior
Exterior Feature Courtyard, French Doors
Parking Features Garage Door Opener
Garage Spaces 2.0
Community Features Association Recreation - Owned, Clubhouse, Gated, Special Community Restrictions, Tennis Courts
Utilities Available BB/HS Internet Available, Cable Connected, Electricity Connected, Public, Sewer Connected, Street Lights, Underground Utilities, Water Connected
Amenities Available Clubhouse, Maintenance, Pool, Recreation Facilities, Tennis Court(s), Vehicle Restrictions
Waterfront Description Pond
View Y/N 1
Water Access 1
Water Access Desc Pond
View Water
Roof Type Shingle
Porch Deck, Rear Porch, Screened
Attached Garage true
Garage true
Private Pool No
Building
Lot Description City Limits, Landscaped, Near Public Transit, Private
Story 2
Entry Level Two
Foundation Slab
Lot Size Range 0 to less than 1/4
Sewer Public Sewer
Water Public
Architectural Style Cape Cod
Structure Type HardiPlank Type
New Construction false
Construction Status Financing,Inspections
Schools
Elementary Schools Dixieland Elem
Middle Schools Southwest Middle School
High Schools Kathleen High
Others
Pets Allowed Size Limit, Yes
HOA Fee Include Cable TV, Common Area Taxes, Pool, Escrow Reserves Fund, Insurance, Maintenance Structure, Maintenance Grounds, Maintenance, Management, Pest Control, Pool, Private Road, Recreational Facilities, Sewer, Trash, Water
Senior Community No
Pet Size Medium (36-60 Lbs.)
Ownership Condominium
Monthly Total Fees $529
Acceptable Financing Cash, Conventional
Membership Fee Required Required
Listing Terms Cash, Conventional
Num of Pet 2
Special Listing Condition None
Read Less Info
Want to know what your home might be worth? Contact us for a FREE valuation!

Our team is ready to help you sell your home for the highest possible price ASAP

© 2025 My Florida Regional MLS DBA Stellar MLS. All Rights Reserved.
Bought with BETTER HOMES & GARDENS FINE LIVING
"Molly's job is to find and attract mastery-based agents to the office, protect the culture, and make sure everyone is happy! "






