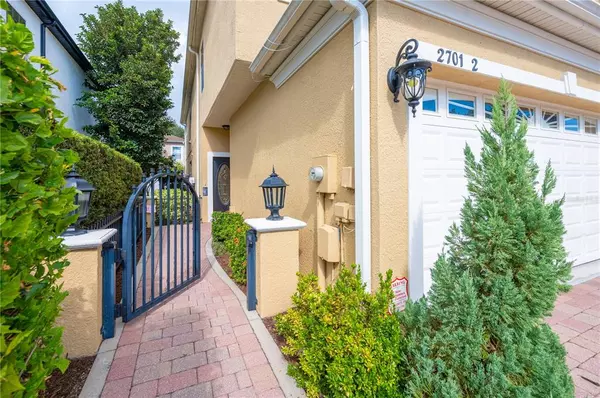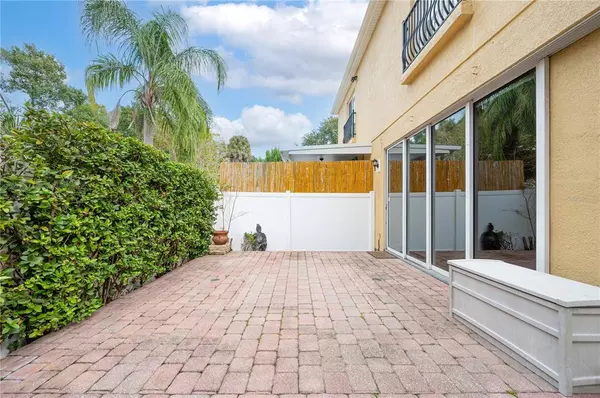$715,000
$739,900
3.4%For more information regarding the value of a property, please contact us for a free consultation.
3 Beds
3 Baths
2,417 SqFt
SOLD DATE : 06/02/2023
Key Details
Sold Price $715,000
Property Type Townhouse
Sub Type Townhouse
Listing Status Sold
Purchase Type For Sale
Square Footage 2,417 sqft
Price per Sqft $295
Subdivision Azeele Bus Unit
MLS Listing ID T3412358
Sold Date 06/02/23
Bedrooms 3
Full Baths 2
Half Baths 1
HOA Y/N No
Originating Board Stellar MLS
Year Built 2005
Annual Tax Amount $6,801
Lot Size 3,049 Sqft
Acres 0.07
Property Description
$5,000 FLOORING CREDIT! Interior is currently being painted, new photos coming soon! You won't want to miss this WELL-APPOINTED South Tampa Hyde Park townhouse with NO HOA! This STUNNING 3 bed/2.5 bath/2-car garage offers 2,417SF of spectacular living space in the sought-after Plant High School district. A paver driveway and walkway along with the pristine CURB APPEAL welcomes you upon arrival. This home is an entertainer's dream- laid out PERFECTLY with an OPEN FLOOR PLAN for you and your family! AMAZING interior features include; 12' ceilings, an elegant wrought iron staircase that leads to a spacious loft with a built-in bookcase, WOOD floors, and so much MORE!! The CHEF'S DREAM kitchen is PERFECT for anyone who loves to cook and boasts a large ISLAND, GRANITE counters, a gas stove, STAINLESS STEEL appliances, recessed lighting, a HUGE pantry, all of which overlook an EAT-IN area, as well as the family room. The family room showcases a gas FIREPLACE, oversized SLIDING GLASS DOORS that lead to the pavered and fenced patio with a gate. You'll love entertaining in the formal dining room as well! Upstairs you'll find the LARGE master suite with FRENCH DOORS as well as a WALK-IN CLOSET featuring California closet built-ins, an EN SUITE bathroom with a DUAL GRANITE VANITY, a JETTED GARDEN TUB, and a WALK-IN SHOWER with dual shower heads. The additional bedrooms are bright, and boast ample space with walk-in closets, making this home GREAT for entertaining, as well as EXTREMELY MULTI-FUNCTIONAL! UPGRADED features – CROWN MOLDING and PLANTATION SHUTTERS throughout the entire home, CUSTOM window treatments, NEW ROOF, AND SPRINKLER SYSTEM, wired for security system, Smart MyQ garage door opener, TANKLESS hot water heater, overhead storage in garage. This is a MUST-SEE!
Location
State FL
County Hillsborough
Community Azeele Bus Unit
Zoning RM-16
Rooms
Other Rooms Family Room, Formal Dining Room Separate
Interior
Interior Features Built-in Features, Ceiling Fans(s), Chair Rail, Crown Molding, Eat-in Kitchen, High Ceilings, Kitchen/Family Room Combo, Master Bedroom Upstairs, Open Floorplan, Solid Surface Counters, Solid Wood Cabinets, Split Bedroom, Walk-In Closet(s), Window Treatments
Heating Central, Electric
Cooling Central Air
Flooring Carpet, Ceramic Tile, Wood
Fireplaces Type Gas
Fireplace true
Appliance Dishwasher, Microwave, Range, Refrigerator
Laundry Upper Level
Exterior
Exterior Feature Courtyard, Irrigation System, Sidewalk, Sliding Doors
Parking Features Garage Door Opener
Garage Spaces 2.0
Community Features None
Utilities Available BB/HS Internet Available, Cable Available, Electricity Connected, Natural Gas Connected, Phone Available, Public, Street Lights, Water Connected
Roof Type Shingle
Porch Patio
Attached Garage true
Garage true
Private Pool No
Building
Story 2
Entry Level Two
Foundation Slab
Lot Size Range 0 to less than 1/4
Sewer Public Sewer
Water None
Architectural Style Contemporary
Structure Type Block, Wood Frame
New Construction false
Schools
Elementary Schools Mitchell-Hb
Middle Schools Wilson-Hb
High Schools Plant-Hb
Others
HOA Fee Include None
Senior Community No
Ownership Fee Simple
Acceptable Financing Cash, Conventional, FHA, VA Loan
Listing Terms Cash, Conventional, FHA, VA Loan
Special Listing Condition None
Read Less Info
Want to know what your home might be worth? Contact us for a FREE valuation!

Our team is ready to help you sell your home for the highest possible price ASAP

© 2024 My Florida Regional MLS DBA Stellar MLS. All Rights Reserved.
Bought with KELLER WILLIAMS REALTY
"Molly's job is to find and attract mastery-based agents to the office, protect the culture, and make sure everyone is happy! "






