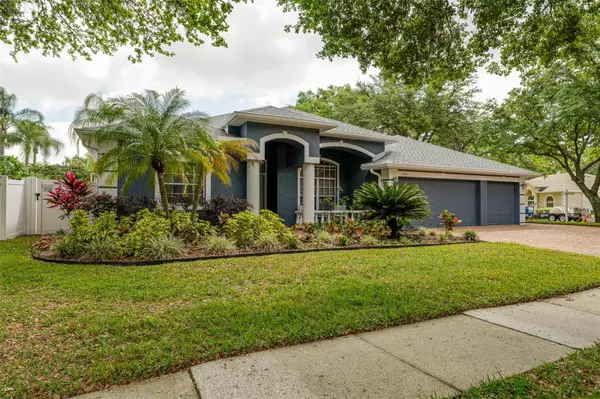$639,000
$649,000
1.5%For more information regarding the value of a property, please contact us for a free consultation.
4 Beds
3 Baths
2,531 SqFt
SOLD DATE : 05/26/2023
Key Details
Sold Price $639,000
Property Type Single Family Home
Sub Type Single Family Residence
Listing Status Sold
Purchase Type For Sale
Square Footage 2,531 sqft
Price per Sqft $252
Subdivision Cumberland Estates
MLS Listing ID T3436288
Sold Date 05/26/23
Bedrooms 4
Full Baths 3
Construction Status Appraisal,Financing,Inspections
HOA Fees $25/ann
HOA Y/N Yes
Originating Board Stellar MLS
Year Built 1997
Annual Tax Amount $4,864
Lot Size 10,890 Sqft
Acres 0.25
Lot Dimensions 93X119
Property Description
Peacefully tucked away in a SECLUDED NEIGHBORHOOD of Citrus Park, this lovely family POOL HOME sits on a large corner lot of tree-lined streets in the desirable Cumberland Estates community! With EASY ACCESS TO EVERYTHING Tampa Bay has to offer, your private sanctuary does not have to be compromised by distance. This single-story home offers functionality and space and can easily be adjusted to your personal taste. Immediately upon entering the home, you are greeted with natural light and pool views from the rear. Once utilized as the untouchable formal living room, this space is flexible to accommodate whatever your needs may be: pool table, play room, bar or reading area. The primary suite to the left is perfectly secluded from the rest of the house, offering his & her walk-in closets, a LARGE EN-SUITE BATH with garden soaking tub, elegant walk-in shower and dual vanities. The master also offers direct access to the pool, along with the flex space, kitchen, and pool bath. Back to the center of the home you'll find the open concept kitchen and great room where the VAULTED CEILINGS truly define the main gathering area of the home. The kitchen provides ample cabinet space plus a closet pantry, granite counter tops, stainless steel appliances and an island fit for entertaining. Two additional bedrooms lie on this side of the home, with access to a shared full bath between them. The 4th bedroom, ideal for a guest suite, offers an adorable reading nook attached to the POOL BATH, all which can be closed off from the rest of the house. A brand new HVAC system in 2023 will keep this house comfortable long into the future. Enough about the inside, spend the hot summer days floating in your refreshing SALTWATER POOL, listening to the calm sounds of water falling. This is what Florida living is all about! After a day of fun in the sun in your beautifully landscaped & FENCED BACKYARD, enjoy a BBQ dinner on your covered patio. If you and your family love toys, rest assured you'll have plenty of room in your 3-CAR GARAGE to store them. An high capacity 220V outlet is available for the EV car lovers. Make your dreams a reality after viewing everything this TOTAL PACKAGE of a home as to offer!
Location
State FL
County Hillsborough
Community Cumberland Estates
Zoning PD
Rooms
Other Rooms Formal Living Room Separate, Inside Utility
Interior
Interior Features Ceiling Fans(s), Eat-in Kitchen, High Ceilings, Master Bedroom Main Floor, Stone Counters, Thermostat, Walk-In Closet(s)
Heating Central, Electric
Cooling Central Air
Flooring Ceramic Tile
Fireplace false
Appliance Dishwasher, Disposal, Dryer, Electric Water Heater, Microwave, Range, Refrigerator, Washer
Laundry Inside, Laundry Room
Exterior
Exterior Feature Irrigation System, Sidewalk, Sliding Doors
Parking Features Driveway, Electric Vehicle Charging Station(s), Garage Door Opener, Parking Pad
Garage Spaces 3.0
Fence Fenced, Vinyl
Pool Gunite, In Ground, Screen Enclosure
Utilities Available BB/HS Internet Available, Cable Available, Electricity Connected, Sewer Connected, Water Connected
Roof Type Shingle
Porch Covered, Front Porch, Rear Porch, Screened
Attached Garage true
Garage true
Private Pool Yes
Building
Lot Description Corner Lot, Landscaped, Sidewalk, Unincorporated
Entry Level One
Foundation Slab
Lot Size Range 1/4 to less than 1/2
Sewer Public Sewer
Water Public
Structure Type Block, Stucco
New Construction false
Construction Status Appraisal,Financing,Inspections
Schools
Elementary Schools Citrus Park-Hb
Middle Schools Sergeant Smith Middle-Hb
High Schools Sickles-Hb
Others
Pets Allowed Number Limit, Yes
Senior Community No
Ownership Fee Simple
Monthly Total Fees $25
Acceptable Financing Cash, Conventional, VA Loan
Membership Fee Required Required
Listing Terms Cash, Conventional, VA Loan
Num of Pet 3
Special Listing Condition None
Read Less Info
Want to know what your home might be worth? Contact us for a FREE valuation!

Our team is ready to help you sell your home for the highest possible price ASAP

© 2025 My Florida Regional MLS DBA Stellar MLS. All Rights Reserved.
Bought with PALERMO REAL ESTATE PROF.INC.
"Molly's job is to find and attract mastery-based agents to the office, protect the culture, and make sure everyone is happy! "






