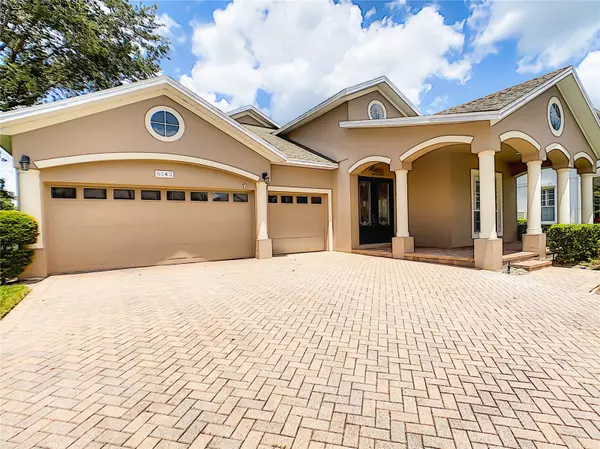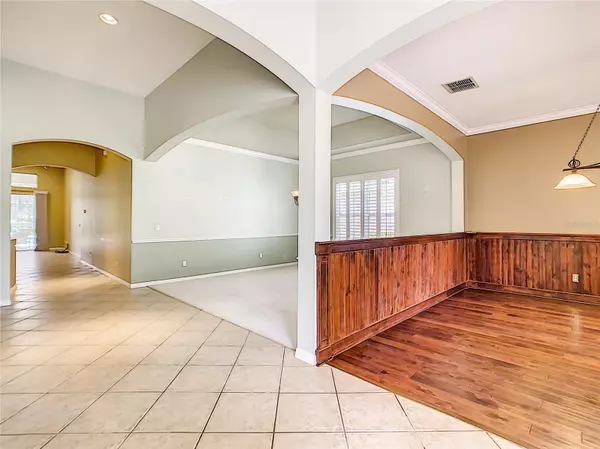$700,000
$699,900
For more information regarding the value of a property, please contact us for a free consultation.
5 Beds
4 Baths
3,364 SqFt
SOLD DATE : 05/23/2023
Key Details
Sold Price $700,000
Property Type Single Family Home
Sub Type Single Family Residence
Listing Status Sold
Purchase Type For Sale
Square Footage 3,364 sqft
Price per Sqft $208
Subdivision Providence Ph 01 50 03
MLS Listing ID O6094222
Sold Date 05/23/23
Bedrooms 5
Full Baths 4
Construction Status Pending 3rd Party Appro
HOA Fees $66/qua
HOA Y/N Yes
Originating Board Stellar MLS
Year Built 2003
Annual Tax Amount $8,029
Lot Size 10,018 Sqft
Acres 0.23
Property Description
Short Sale. If you have been patiently waiting for the ideal home to come on the market, your search may be over. Located in the sweet spot of Providence Windermere, this Morrison 5 bedroom, 4 bath, and 3 car garage, 3,364 SqFt (per county records) built home, set on an ideal lot is situated on a tree-lined, winding little street is postcard-perfect, with some nearby homes with values in excess of a million dollars is an ideal residence if you are looking for a home to update to your own tastes. Upon entering through the double leaded glass doors with an inviting foyer, you will find to your right a custom wood billiard room with hardwood floors formally the formal living area and formal dining with tray ceiling and crown molding as well as Plantation shutters on all the windows throughout the entire home. The 3-way split floorplan is laced with several private spaces and arches that offers plenty of privacy with an entertainment/bonus room upstairs with pond view and another guest bedroom and full bath. Another space you will migrate to is the kitchen with 42” natural maple cabinets with crown moldings, high ceilings, Corian countertops, center island, stainless steel appliances as well as tiles set on diagonal that chefs and wine enthusiasts will rate with high marks. Also, located on the 1st floor is the Primary retreat with a tray ceiling which you can fall into bed leaving the windows open so you can go to sleep to the sound of the wind weaving its way through the treetops with pool access, a large walk-in California style closet with a private safe, a soothing bath area that blends into each other like sculpture as the cornered tub acts as the centerpiece with upgraded tile and accent banding on the surround and in the shower will remind you of staying at a spa. Enjoy yourself in the organically shaped screened-in pool with covered lanai, a small waterfall spa that serves as a water element for the house overlooking an oasis of scenery with aluminum fencing and a walking trail. As the sun fades, the crimson horizon is replaced with a star-filled sky and moonbeams reflecting off the water and lake view across the street from the front porch. You could not get a better design for your long-term use, or for sharing with family and friends. The community includes a swimming pool and playground, and the home is also located close to shopping, restaurants, cafes, top-rated schools, golf courses, beautiful state parks, entertainment, theme parks, and approximately 45 mins or less to Orlando International Airport. What are you waiting for? Call your Realtor now!
Location
State FL
County Orange
Community Providence Ph 01 50 03
Zoning P-D
Rooms
Other Rooms Bonus Room
Interior
Interior Features Ceiling Fans(s), Crown Molding, Eat-in Kitchen, High Ceilings, Kitchen/Family Room Combo, Master Bedroom Main Floor, Open Floorplan, Solid Surface Counters, Solid Wood Cabinets, Thermostat, Tray Ceiling(s), Walk-In Closet(s)
Heating Central
Cooling Central Air
Flooring Carpet, Ceramic Tile, Hardwood
Fireplace false
Appliance Dishwasher, Dryer, Electric Water Heater, Microwave, Range, Refrigerator, Washer
Laundry Laundry Room
Exterior
Exterior Feature Irrigation System, Lighting, Private Mailbox, Sidewalk, Sliding Doors
Parking Features Driveway, Garage Door Opener, Off Street
Garage Spaces 3.0
Fence Fenced
Pool Auto Cleaner, Gunite, In Ground, Lighting, Screen Enclosure
Community Features Association Recreation - Owned, Deed Restrictions, Playground, Pool
Utilities Available BB/HS Internet Available, Cable Available, Electricity Available, Phone Available, Public, Sewer Available, Sprinkler Meter, Street Lights, Water Available
View Y/N 1
View Pool, Trees/Woods, Water
Roof Type Shingle
Porch Covered, Front Porch, Screened
Attached Garage true
Garage true
Private Pool Yes
Building
Lot Description City Limits, Landscaped, Level, Paved
Story 2
Entry Level Two
Foundation Slab
Lot Size Range 0 to less than 1/4
Sewer Public Sewer
Water Public
Structure Type Block, Stucco
New Construction false
Construction Status Pending 3rd Party Appro
Others
Pets Allowed Yes
Senior Community No
Ownership Fee Simple
Monthly Total Fees $66
Acceptable Financing Cash, Conventional, FHA, VA Loan
Membership Fee Required Required
Listing Terms Cash, Conventional, FHA, VA Loan
Special Listing Condition Short Sale
Read Less Info
Want to know what your home might be worth? Contact us for a FREE valuation!

Our team is ready to help you sell your home for the highest possible price ASAP

© 2025 My Florida Regional MLS DBA Stellar MLS. All Rights Reserved.
Bought with JWJ REALTY LLC
"Molly's job is to find and attract mastery-based agents to the office, protect the culture, and make sure everyone is happy! "






