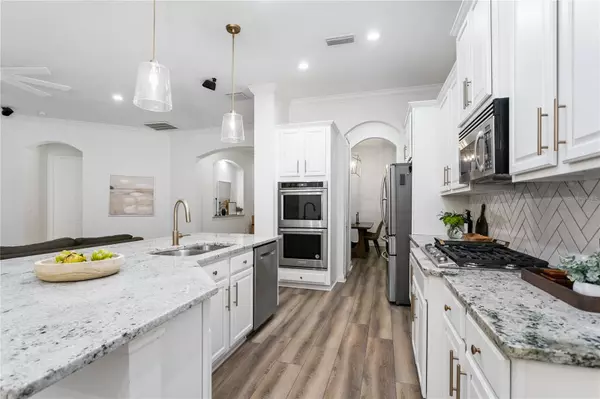$727,000
$695,000
4.6%For more information regarding the value of a property, please contact us for a free consultation.
4 Beds
3 Baths
2,215 SqFt
SOLD DATE : 05/12/2023
Key Details
Sold Price $727,000
Property Type Single Family Home
Sub Type Single Family Residence
Listing Status Sold
Purchase Type For Sale
Square Footage 2,215 sqft
Price per Sqft $328
Subdivision Waterchase Ph 2
MLS Listing ID T3438569
Sold Date 05/12/23
Bedrooms 4
Full Baths 3
Construction Status Financing,Inspections
HOA Fees $193/qua
HOA Y/N Yes
Originating Board Stellar MLS
Year Built 2005
Annual Tax Amount $9,352
Lot Size 8,712 Sqft
Acres 0.2
Property Description
Gorgeous, Tudor inspired home in the 24-hour guard GATED neighborhood of Waterchase. Enjoy RESORT-STYLE living with endless amenities including an AMAZING 6,400 sq ft clubhouse with an on-site activities coordinator, 2 pools w/a spiral waterslide, fitness center, basketball courts, 4 tennis courts, athletic field, playground, & a top-rated school district! This beautiful 4 bedroom + 3 bath + 2 car garage home is located on a low traffic cul-de-sac street with no rear neighbors, and an extended screened-in lanai with pavers, a fully fenced backyard (lots of space for a pool and yard). Featuring tons of CUSTOM UPGRADES since 2019! The Chef's kitchen showcases 42” wood cabinetry with granite counters, a herringbone tile backsplash, oversized island, a walk-in pantry and butler pantry, and stainless appliance package including double wall ovens and a warming drawer. The dinette showcases bay windows with a view of the backyard. The living room showcases luxury vinyl plank floors, high ceilings, and the bedrooms have tile plank floors. The spacious primary suite features a tray ceiling with a large sitting area. The master bathroom showcases a double vanity, an oversized shower with a garden tub with two built-in walk-in closets. Two separate wings surrounds two additional bedrooms and two bathrooms. Additional Upgrades include: NEW Exterior Paint 2021, NEW Interior Paint 2021, Pavered Driveway, Extended Patio with Pavers, Water Heater 2019, Water Softener 2020, NEW Impact Resistant Windows and Doors 2020, AC System 2017, KitchenAid Double Convection Oven 2021, crown molding, custom closets in the bedrooms, Upgraded kitchen 2021, Upgraded West Elm and Lumens Light Fixtures 2021, Epoxy Garage Floor 2021, Upgraded Vinyl Floors throughout the living areas 2021, Upgraded Landscaping 2021, Custom Front Door. Prime Location, near all of the Westchase shops, restaurants, parks, playgrounds, Westchase Golf Club. Top A RATED SCHOOL district – Mary Bryant, Farnell, and Sickles. Westchase offers a variety of shops, restaurants, parks, playgrounds, golf, and more. Easy access to the Veteran's, Airport, Downtown, & 30/45 minutes to Clearwater/St. Pete beaches.
Location
State FL
County Hillsborough
Community Waterchase Ph 2
Zoning PD
Rooms
Other Rooms Breakfast Room Separate, Formal Dining Room Separate, Inside Utility
Interior
Interior Features Ceiling Fans(s), Crown Molding, Dry Bar, High Ceilings, Kitchen/Family Room Combo, Solid Wood Cabinets, Split Bedroom, Stone Counters, Tray Ceiling(s), Walk-In Closet(s)
Heating Central, Electric, Natural Gas
Cooling Central Air
Flooring Tile, Vinyl
Fireplace false
Appliance Built-In Oven, Convection Oven, Cooktop, Dishwasher, Disposal, Gas Water Heater, Microwave, Refrigerator, Water Softener
Laundry Inside, Laundry Room
Exterior
Exterior Feature French Doors, Irrigation System, Sidewalk, Sliding Doors
Parking Features Garage Door Opener
Garage Spaces 2.0
Fence Fenced
Community Features Association Recreation - Owned, Deed Restrictions, Fitness Center, Gated, Golf Carts OK, Irrigation-Reclaimed Water, Park, Playground, Pool, Sidewalks, Tennis Courts
Utilities Available BB/HS Internet Available, Cable Connected, Electricity Connected, Natural Gas Connected, Public, Sewer Connected, Sprinkler Recycled, Water Connected
Amenities Available Basketball Court, Clubhouse, Fitness Center, Gated, Park, Pickleball Court(s), Playground, Pool, Recreation Facilities, Tennis Court(s)
View Garden, Trees/Woods
Roof Type Shingle
Porch Patio, Rear Porch, Screened
Attached Garage true
Garage true
Private Pool No
Building
Lot Description Cul-De-Sac, In County
Entry Level One
Foundation Slab
Lot Size Range 0 to less than 1/4
Sewer Public Sewer
Water Public
Architectural Style Tudor
Structure Type Block
New Construction false
Construction Status Financing,Inspections
Schools
Elementary Schools Bryant-Hb
Middle Schools Farnell-Hb
High Schools Sickles-Hb
Others
Pets Allowed Yes
HOA Fee Include Guard - 24 Hour, Pool, Escrow Reserves Fund, Management, Recreational Facilities, Security
Senior Community No
Pet Size Extra Large (101+ Lbs.)
Ownership Fee Simple
Monthly Total Fees $193
Acceptable Financing Cash, Conventional, FHA, VA Loan
Membership Fee Required Required
Listing Terms Cash, Conventional, FHA, VA Loan
Num of Pet 5
Special Listing Condition None
Read Less Info
Want to know what your home might be worth? Contact us for a FREE valuation!

Our team is ready to help you sell your home for the highest possible price ASAP

© 2025 My Florida Regional MLS DBA Stellar MLS. All Rights Reserved.
Bought with SMITH & ASSOCIATES REAL ESTATE
"Molly's job is to find and attract mastery-based agents to the office, protect the culture, and make sure everyone is happy! "






