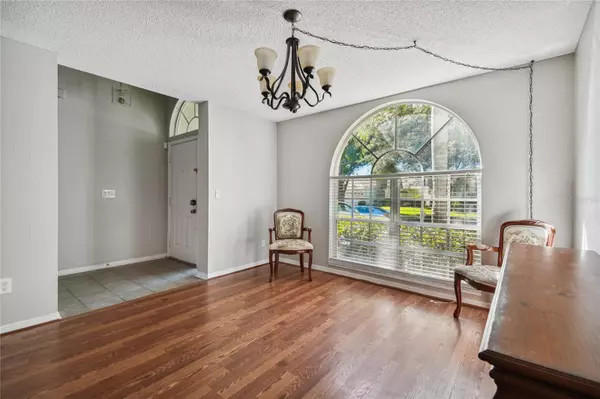$443,000
$460,000
3.7%For more information regarding the value of a property, please contact us for a free consultation.
4 Beds
3 Baths
2,072 SqFt
SOLD DATE : 05/01/2023
Key Details
Sold Price $443,000
Property Type Single Family Home
Sub Type Single Family Residence
Listing Status Sold
Purchase Type For Sale
Square Footage 2,072 sqft
Price per Sqft $213
Subdivision West Bay Ph Iii
MLS Listing ID T3434590
Sold Date 05/01/23
Bedrooms 4
Full Baths 2
Half Baths 1
HOA Fees $44/ann
HOA Y/N Yes
Originating Board Stellar MLS
Year Built 1997
Annual Tax Amount $2,231
Lot Size 5,662 Sqft
Acres 0.13
Lot Dimensions 50x115
Property Description
Just moments from Tampa Bay and conveniently located in beautiful Town and Country, this 4 bdrm/ 2.5 bath two-story home is ideal for young professionals or a busy family. There's plenty of curb appeal with a wide driveway, a spacious 2-car garage complete with 240V EV charging station. Unique fan windows on the first and second floors add a warm atmosphere. You'll adore the open plan, the great room with soaring cathedral ceilings, and the easy-to-maintain ceramic tile and laminate flooring. Entertain family and friends in the formal dining room or enjoy a cozy meal in the eat-in kitchen. Head upstairs to the private master bedroom retreat featuring a spa-like bath with quartz countertops, a tiled shower stall with seat and multiple shower heads, and a luxurious soaking tub. Doing chores is a breeze with a large utility/ laundry room with custom shelving and loads of storage space. This magnificent family home is sure to sell fast so don't delay - call to schedule your exclusive private tour today!
Location
State FL
County Hillsborough
Community West Bay Ph Iii
Zoning PD
Interior
Interior Features Ceiling Fans(s), Eat-in Kitchen, High Ceilings, In Wall Pest System, Master Bedroom Upstairs, Open Floorplan, Pest Guard System, Skylight(s), Thermostat, Vaulted Ceiling(s), Walk-In Closet(s), Window Treatments
Heating Central
Cooling Central Air
Flooring Carpet, Laminate, Tile
Fireplace false
Appliance Dishwasher, Disposal, Dryer, Electric Water Heater, Exhaust Fan, Microwave, Range, Refrigerator, Tankless Water Heater, Washer
Exterior
Exterior Feature Irrigation System, Private Mailbox, Rain Gutters, Sidewalk, Sliding Doors
Garage Spaces 2.0
Utilities Available BB/HS Internet Available, Cable Available, Cable Connected, Electricity Available, Electricity Connected, Fiber Optics, Fire Hydrant, Phone Available, Public, Sewer Available, Sewer Connected, Street Lights, Underground Utilities, Water Available, Water Connected
Roof Type Shingle
Attached Garage true
Garage true
Private Pool No
Building
Story 2
Entry Level Two
Foundation Slab
Lot Size Range 0 to less than 1/4
Sewer Public Sewer
Water Public
Structure Type Block, Stucco, Wood Frame
New Construction false
Schools
Elementary Schools Bay Crest-Hb
Middle Schools Davidsen-Hb
High Schools Alonso-Hb
Others
Pets Allowed Yes
Senior Community No
Ownership Fee Simple
Monthly Total Fees $44
Acceptable Financing Cash, Conventional, FHA, VA Loan
Membership Fee Required Required
Listing Terms Cash, Conventional, FHA, VA Loan
Special Listing Condition None
Read Less Info
Want to know what your home might be worth? Contact us for a FREE valuation!

Our team is ready to help you sell your home for the highest possible price ASAP

© 2025 My Florida Regional MLS DBA Stellar MLS. All Rights Reserved.
Bought with EXP REALTY, LLC
"Molly's job is to find and attract mastery-based agents to the office, protect the culture, and make sure everyone is happy! "






