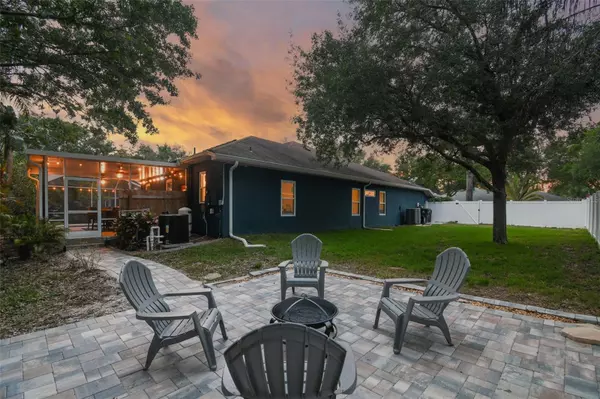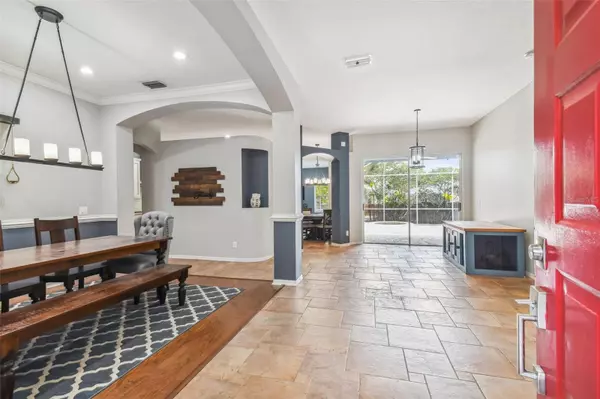$740,000
$725,000
2.1%For more information regarding the value of a property, please contact us for a free consultation.
5 Beds
3 Baths
2,772 SqFt
SOLD DATE : 05/02/2023
Key Details
Sold Price $740,000
Property Type Single Family Home
Sub Type Single Family Residence
Listing Status Sold
Purchase Type For Sale
Square Footage 2,772 sqft
Price per Sqft $266
Subdivision Cumberland Estates
MLS Listing ID U8195644
Sold Date 05/02/23
Bedrooms 5
Full Baths 3
Construction Status Financing,Inspections
HOA Fees $25/ann
HOA Y/N Yes
Originating Board Stellar MLS
Year Built 1998
Annual Tax Amount $9,569
Lot Size 0.310 Acres
Acres 0.31
Lot Dimensions 101x133
Property Description
**Multiple Offers Highest & Best Due April 2nd 5pm** Perfectly nestled in a secluded neighborhood of Tampa's highly desirable Cumberland Estates Community, this 5 bedroom, 3 bath pool home is brimming with recent updates! With 2,772 square feet of heated living space, this home's interior showcases a split bedroom floorplan, soaring high ceilings, curving archways and a warm & neutral color palette. Recent interior upgrades include new energy efficient, hurricane grade windows (2023), two remodeled guest bathrooms and a remodeled laundry room (2022), and a completely remodeled gourmet kitchen (2019). This kitchen features a large center island with bartop seating, wood cabinets, premium quartzite countertops, an attractive subway tile backsplash, newer stainless-steel appliances (2019) including a French door refrigerator and an electric range with a stainless-steel vent hood, a closet pantry, and an adjoining dining area and family room combo overlooking a private outdoor oasis. Additional interior updates from 2020 include a new water softener, new tankless water heater, new bedroom fans & light fixtures, new interior paint throughout, and an updated electrical panel. Find comfort and relaxation in this home's expansive master suite featuring a cozy sitting area, two walk-in closets, private access to the lanai, and a master bath that was updated in 2020 to include a glass encased shower, dual sinks, and a deep soaking tub. For outdoor Florida living, step outside to the gorgeous, covered lanai and fully screen-enclosed swimming pool. This space includes a newly added entertainment area (2022), custom pavers, two separate covered areas, a solar-heated swimming pool and soothing spa with a new heater (2022), and a fully fenced backyard, making it THE perfect space for summertime livin'!! This luxurious home with chic renovations, serene outdoor space, and a prime location awaits its next owner. Could that be you?! Make an appointment today and come find out! Roof 2015, AC 2017. See the attached upgrade list for more!
Location
State FL
County Hillsborough
Community Cumberland Estates
Zoning PD
Interior
Interior Features Ceiling Fans(s), Kitchen/Family Room Combo, Living Room/Dining Room Combo, Open Floorplan, Solid Wood Cabinets, Split Bedroom, Stone Counters, Walk-In Closet(s), Window Treatments
Heating Central, Electric
Cooling Central Air
Flooring Carpet, Tile, Travertine
Fireplace false
Appliance Dishwasher, Dryer, Range, Range Hood, Refrigerator, Tankless Water Heater, Washer
Laundry Inside, Laundry Room
Exterior
Exterior Feature Irrigation System
Garage Spaces 3.0
Pool Heated, In Ground, Screen Enclosure, Solar Heat
Utilities Available Public
Roof Type Shingle
Attached Garage true
Garage true
Private Pool Yes
Building
Story 1
Entry Level One
Foundation Slab
Lot Size Range 1/4 to less than 1/2
Sewer Public Sewer
Water Public
Structure Type Block, Stucco
New Construction false
Construction Status Financing,Inspections
Schools
Elementary Schools Citrus Park-Hb
Middle Schools Sergeant Smith Middle-Hb
High Schools Sickles-Hb
Others
Pets Allowed Yes
Senior Community No
Ownership Fee Simple
Monthly Total Fees $25
Acceptable Financing Cash, Conventional, VA Loan
Membership Fee Required Required
Listing Terms Cash, Conventional, VA Loan
Special Listing Condition None
Read Less Info
Want to know what your home might be worth? Contact us for a FREE valuation!

Our team is ready to help you sell your home for the highest possible price ASAP

© 2025 My Florida Regional MLS DBA Stellar MLS. All Rights Reserved.
Bought with BHHS FLORIDA PROPERTIES GROUP
"Molly's job is to find and attract mastery-based agents to the office, protect the culture, and make sure everyone is happy! "






