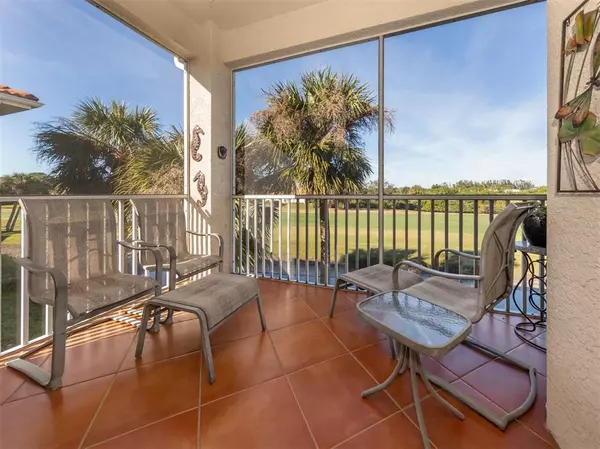$380,000
$389,000
2.3%For more information regarding the value of a property, please contact us for a free consultation.
3 Beds
2 Baths
1,439 SqFt
SOLD DATE : 04/14/2023
Key Details
Sold Price $380,000
Property Type Condo
Sub Type Condominium
Listing Status Sold
Purchase Type For Sale
Square Footage 1,439 sqft
Price per Sqft $264
Subdivision Ravinia
MLS Listing ID N6124756
Sold Date 04/14/23
Bedrooms 3
Full Baths 2
Condo Fees $388
Construction Status Inspections
HOA Y/N No
Originating Board Stellar MLS
Year Built 2004
Annual Tax Amount $3,362
Property Description
Captivating and unencumbered golf course views with the added bonus of water views (front and rear) from this immaculate Ravinia condo. Backing up to Capri Isles golf course, this condo has been meticulously maintained by its owners. There is plenty of room for guests and gatherings with three bedrooms, an eat-in kitchen and dining room. With a wide-open view of the pond and golf course, you'll enjoy sunsets and relaxing on the private rear lanai featuring an upgraded ceramic tile floor. This home is being offered turnkey furnished and features an abundance of wood kitchen cabinets, crown molding, pocket doors and a large walk-in closet in the master bedroom. Centrally located within the community, Ravinia has only 88 units and is in a prime location off Capri Isles Blvd, close to all Venice has to offer – beaches, parks, golf courses, restaurants, boating and our favorite pastime – hunting for shark's teeth. Whether you're looking for seasonal use or full-time living, this condo checks all the boxes! Schedule a showing today and please don't miss the 3D tour in of this home the links.
Location
State FL
County Sarasota
Community Ravinia
Zoning PUD
Interior
Interior Features Ceiling Fans(s), Crown Molding, Eat-in Kitchen
Heating Central, Electric, Heat Pump
Cooling Central Air, Humidity Control
Flooring Carpet, Ceramic Tile
Furnishings Turnkey
Fireplace false
Appliance Dishwasher, Disposal, Dryer, Electric Water Heater, Microwave, Range, Refrigerator, Washer
Laundry Inside, Laundry Room
Exterior
Exterior Feature Irrigation System, Lighting, Rain Gutters, Sidewalk, Sliding Doors
Parking Features Assigned, Guest
Garage Spaces 1.0
Pool Gunite, Heated, In Ground, Outside Bath Access
Community Features Deed Restrictions, Pool, Sidewalks
Utilities Available Cable Connected, Electricity Connected, Sewer Connected
Amenities Available Pool, Vehicle Restrictions
View Y/N 1
View Golf Course, Water
Roof Type Tile
Porch Covered, Rear Porch, Screened
Attached Garage false
Garage true
Private Pool No
Building
Story 2
Entry Level One
Foundation Slab
Lot Size Range Non-Applicable
Sewer Public Sewer
Water Public
Architectural Style Mediterranean
Structure Type Block, Stucco
New Construction false
Construction Status Inspections
Schools
Elementary Schools Garden Elementary
Middle Schools Venice Area Middle
High Schools Venice Senior High
Others
Pets Allowed Yes
HOA Fee Include Escrow Reserves Fund, Maintenance Structure, Maintenance Grounds, Pest Control, Private Road
Senior Community No
Pet Size Small (16-35 Lbs.)
Ownership Condominium
Monthly Total Fees $388
Acceptable Financing Cash, Conventional
Listing Terms Cash, Conventional
Num of Pet 1
Special Listing Condition None
Read Less Info
Want to know what your home might be worth? Contact us for a FREE valuation!

Our team is ready to help you sell your home for the highest possible price ASAP

© 2025 My Florida Regional MLS DBA Stellar MLS. All Rights Reserved.
Bought with RE/MAX PLATINUM REALTY
"Molly's job is to find and attract mastery-based agents to the office, protect the culture, and make sure everyone is happy! "






