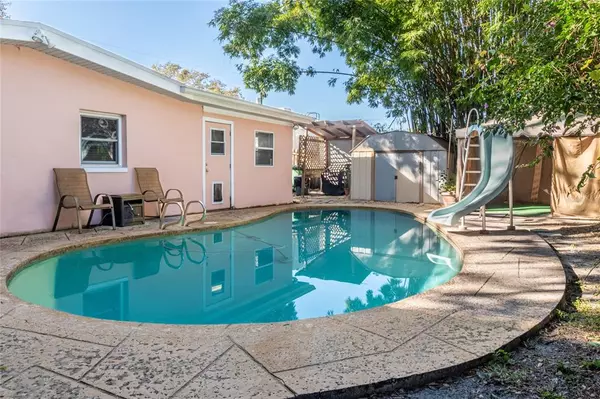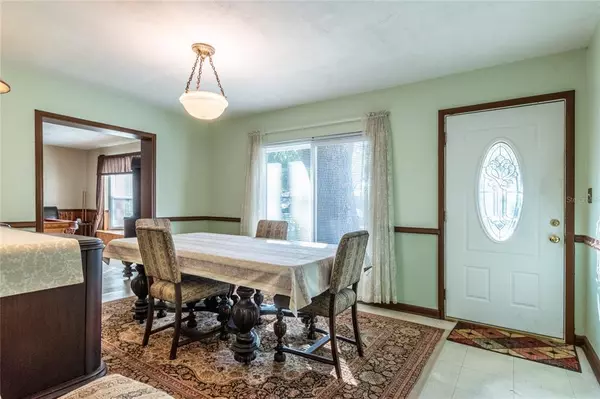$368,750
$375,000
1.7%For more information regarding the value of a property, please contact us for a free consultation.
4 Beds
2 Baths
1,972 SqFt
SOLD DATE : 03/29/2023
Key Details
Sold Price $368,750
Property Type Single Family Home
Sub Type Single Family Residence
Listing Status Sold
Purchase Type For Sale
Square Footage 1,972 sqft
Price per Sqft $186
Subdivision Michaelsons L J Re-Subdivisio
MLS Listing ID T3422738
Sold Date 03/29/23
Bedrooms 4
Full Baths 2
Construction Status No Contingency
HOA Y/N No
Originating Board Stellar MLS
Year Built 1959
Annual Tax Amount $964
Lot Size 6,969 Sqft
Acres 0.16
Lot Dimensions 78x90
Property Description
This charming 4 bedroom 2 bathroom Forest Hills home eagerly awaits your personal touch! Showcasing 1972 SF of living space, interior features include; an elegant formal dining room, a huge family room with bay window and wood burning fireplace, and an oversized indoor hot tub! A desirable split floor plan provides added privacy to the master suite. The private, fenced backyard offers a beautiful in ground pool, plenty of seating/entertaining spaces, and a large shed. Additional bonuses include; a huge utility room, home is wired for a generator, and sellers are including the furniture! NO HOA/CDD fees! Convenient to restaurants, shopping, Babe Zaharias Golf Course, and I-275. Less than 15 minutes to Downtown Tampa and 20 minutes to Tampa International Airport. Homes in this area don't last long- schedule your showing today!
Location
State FL
County Hillsborough
Community Michaelsons L J Re-Subdivisio
Zoning RS-60
Rooms
Other Rooms Florida Room, Great Room, Inside Utility
Interior
Interior Features Built-in Features, Ceiling Fans(s), Dry Bar, Open Floorplan, Skylight(s), Window Treatments
Heating Central, Wall Units / Window Unit
Cooling Central Air, Wall/Window Unit(s)
Flooring Carpet, Tile
Fireplaces Type Living Room, Wood Burning
Fireplace true
Appliance Built-In Oven, Cooktop, Dishwasher, Electric Water Heater, Exhaust Fan, Ice Maker, Refrigerator
Laundry Laundry Room
Exterior
Exterior Feature Lighting, Outdoor Grill, Rain Gutters, Sliding Doors
Parking Features On Street
Fence Fenced
Pool Gunite, Heated, In Ground, Lighting, Pool Sweep, Salt Water
Utilities Available Cable Available, Cable Connected, Electricity Available, Electricity Connected, Public, Street Lights
View Pool
Roof Type Shingle
Garage false
Private Pool Yes
Building
Lot Description Near Golf Course, Near Public Transit
Story 1
Entry Level One
Foundation Slab
Lot Size Range 0 to less than 1/4
Sewer Public Sewer
Water Public
Structure Type Block, Concrete
New Construction false
Construction Status No Contingency
Schools
Elementary Schools Forest Hills-Hb
Middle Schools Adams-Hb
High Schools Chamberlain-Hb
Others
Pets Allowed Yes
Senior Community No
Ownership Fee Simple
Acceptable Financing Cash, Conventional, FHA, VA Loan
Listing Terms Cash, Conventional, FHA, VA Loan
Special Listing Condition None
Read Less Info
Want to know what your home might be worth? Contact us for a FREE valuation!

Our team is ready to help you sell your home for the highest possible price ASAP

© 2025 My Florida Regional MLS DBA Stellar MLS. All Rights Reserved.
Bought with COLDWELL BANKER REALTY
"Molly's job is to find and attract mastery-based agents to the office, protect the culture, and make sure everyone is happy! "






