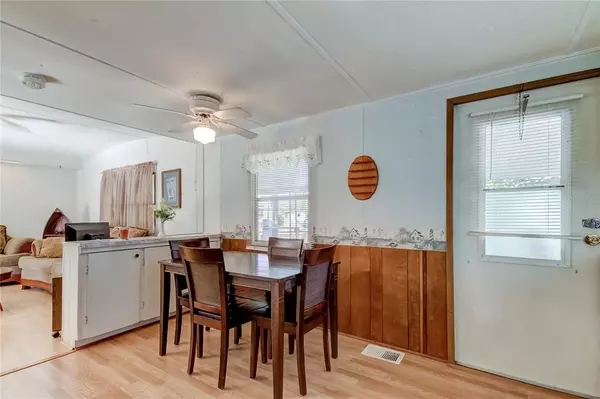$155,350
$155,000
0.2%For more information regarding the value of a property, please contact us for a free consultation.
3 Beds
1 Bath
1,074 SqFt
SOLD DATE : 03/06/2023
Key Details
Sold Price $155,350
Property Type Other Types
Sub Type Mobile Home
Listing Status Sold
Purchase Type For Sale
Square Footage 1,074 sqft
Price per Sqft $144
Subdivision Essex Downs
MLS Listing ID U8190139
Sold Date 03/06/23
Bedrooms 3
Full Baths 1
Construction Status Inspections
HOA Y/N No
Originating Board Stellar MLS
Year Built 1965
Annual Tax Amount $2,175
Lot Size 6,534 Sqft
Acres 0.15
Lot Dimensions 65x98
Property Description
Boaters Dream!! Waterfront (canal) home on a cul-de-sac with access to Tampa Bay and the Gulf of Mexico. NO HOA or LOT FEE...you OWN the LAND! Double wide mobile home features 3 bedrooms and 1 bathroom, a large kitchen with eat-in space that flows directly to the living and family rooms, a screened and covered back patio offer views of the water, two wood decks provide water access, plus a spacious storage room that houses the washer and dryer. Nice size fenced lot with room to expand. Front of property offers a second open patio for hanging out. Great location with easy access to grocery stores, restaurants, shopping, downtown Tampa and the airport. Schedule a showing today...easy to show!
Location
State FL
County Hillsborough
Community Essex Downs
Zoning RSC-6
Rooms
Other Rooms Family Room
Interior
Interior Features Ceiling Fans(s), Eat-in Kitchen, Kitchen/Family Room Combo, Open Floorplan, Split Bedroom, Window Treatments
Heating Electric, Wall Units / Window Unit
Cooling Central Air, Wall/Window Unit(s)
Flooring Carpet, Ceramic Tile, Laminate
Fireplace false
Appliance Dryer, Microwave, Range, Refrigerator, Washer
Laundry Laundry Room, Outside
Exterior
Exterior Feature Sliding Doors
Parking Features Covered, Driveway
Fence Chain Link
Utilities Available Cable Available, Electricity Connected, Public, Sewer Connected, Water Connected
Waterfront Description Canal - Saltwater
View Y/N 1
Water Access 1
Water Access Desc Canal - Saltwater
View Water
Roof Type Metal
Porch Covered, Front Porch, Rear Porch, Screened
Garage false
Private Pool No
Building
Lot Description Cul-De-Sac, FloodZone, Landscaped, Paved
Story 1
Entry Level One
Foundation Crawlspace
Lot Size Range 0 to less than 1/4
Sewer Public Sewer
Water Public
Structure Type Metal Frame, Metal Siding
New Construction false
Construction Status Inspections
Schools
Elementary Schools Bay Crest-Hb
Middle Schools Davidsen-Hb
High Schools Alonso-Hb
Others
Pets Allowed Yes
Senior Community No
Pet Size Extra Large (101+ Lbs.)
Ownership Fee Simple
Acceptable Financing Cash
Listing Terms Cash
Special Listing Condition None
Read Less Info
Want to know what your home might be worth? Contact us for a FREE valuation!

Our team is ready to help you sell your home for the highest possible price ASAP

© 2025 My Florida Regional MLS DBA Stellar MLS. All Rights Reserved.
Bought with COLDWELL BANKER REALTY
"Molly's job is to find and attract mastery-based agents to the office, protect the culture, and make sure everyone is happy! "






