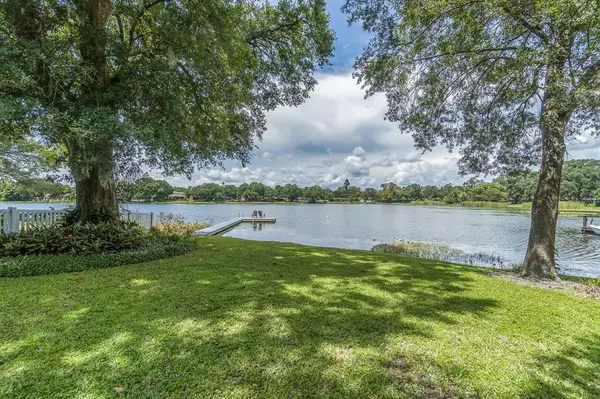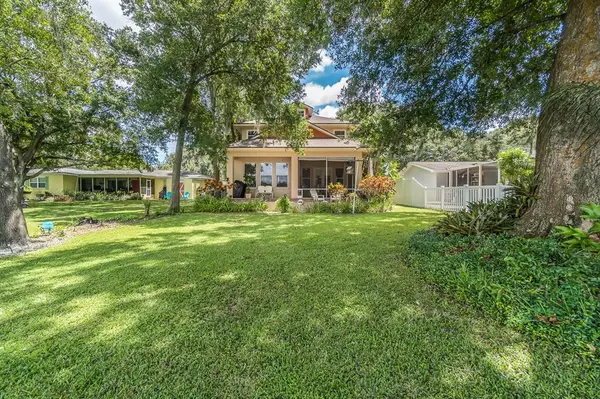$620,000
$649,900
4.6%For more information regarding the value of a property, please contact us for a free consultation.
4 Beds
3 Baths
2,635 SqFt
SOLD DATE : 02/16/2023
Key Details
Sold Price $620,000
Property Type Single Family Home
Sub Type Single Family Residence
Listing Status Sold
Purchase Type For Sale
Square Footage 2,635 sqft
Price per Sqft $235
Subdivision Tampas North Side Cntry Cl
MLS Listing ID T3399509
Sold Date 02/16/23
Bedrooms 4
Full Baths 2
Half Baths 1
Construction Status Inspections
HOA Y/N No
Originating Board Stellar MLS
Year Built 2001
Annual Tax Amount $3,962
Lot Size 6,534 Sqft
Acres 0.15
Property Description
Looking for Ski Size lake close to everything in Tampa? Beautiful waterfront Lake Eckes estate in Forest Hills featuring Spacious 3 Bedrooms plus Den/office and loft. Master Suite downstairs with Walk-in closets and double sink private bath. Two large bedrooms upstairs with walk in closets, open loft perfect for den, playroom or office, plus large climate controlled storage area.All walk in Closets have automatic lighting. Newer Dock with amazing views of Ski size lake. Newer roof and AC units. Open Great room plan with recessed lighting. Amazing kitchen with bar for extra seating. And your own fish pond! Separate Dining room. First Floor has Wood flooring throughout and 10 Ft Ceilings with Crown molding. Relax on your screened porch and enjoy the tranquility of your lake view. Walk to Babe Zaharias Golf Course. Easy access to major interstates. Call us for your private showing.
Location
State FL
County Hillsborough
Community Tampas North Side Cntry Cl
Zoning RSC-6
Interior
Interior Features Ceiling Fans(s), Solid Surface Counters, Walk-In Closet(s)
Heating Central
Cooling Central Air
Flooring Wood
Fireplace false
Appliance Dishwasher, Range, Refrigerator
Exterior
Exterior Feature Hurricane Shutters, Irrigation System
Garage Spaces 2.0
Utilities Available Cable Connected, Electricity Connected, Public, Sewer Connected, Water Connected
Waterfront Description Lake
View Y/N 1
Water Access 1
Water Access Desc Lake
Roof Type Shingle
Attached Garage true
Garage true
Private Pool No
Building
Entry Level Two
Foundation Slab
Lot Size Range 0 to less than 1/4
Sewer Public Sewer
Water Canal/Lake For Irrigation, Public
Structure Type Block
New Construction false
Construction Status Inspections
Others
Senior Community No
Ownership Fee Simple
Acceptable Financing Cash, Conventional, FHA, VA Loan
Listing Terms Cash, Conventional, FHA, VA Loan
Special Listing Condition None
Read Less Info
Want to know what your home might be worth? Contact us for a FREE valuation!

Our team is ready to help you sell your home for the highest possible price ASAP

© 2025 My Florida Regional MLS DBA Stellar MLS. All Rights Reserved.
Bought with GRAYSTONE REAL ESTATE
"Molly's job is to find and attract mastery-based agents to the office, protect the culture, and make sure everyone is happy! "






