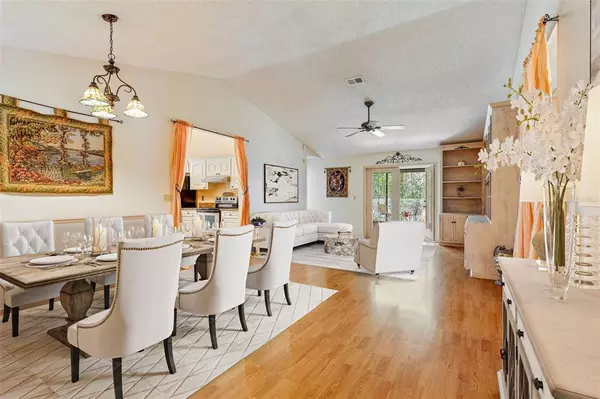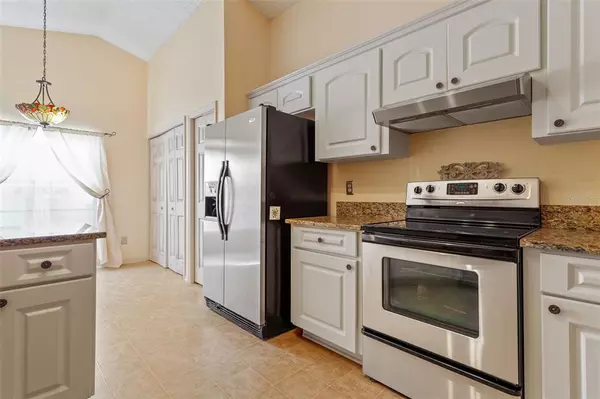$435,000
$445,000
2.2%For more information regarding the value of a property, please contact us for a free consultation.
3 Beds
2 Baths
1,354 SqFt
SOLD DATE : 02/14/2023
Key Details
Sold Price $435,000
Property Type Single Family Home
Sub Type Single Family Residence
Listing Status Sold
Purchase Type For Sale
Square Footage 1,354 sqft
Price per Sqft $321
Subdivision Fawn Ridge Village F Un 2
MLS Listing ID U8185283
Sold Date 02/14/23
Bedrooms 3
Full Baths 2
Construction Status Appraisal,Financing,Inspections
HOA Fees $33/ann
HOA Y/N Yes
Originating Board Stellar MLS
Year Built 1990
Annual Tax Amount $1,891
Lot Size 6,534 Sqft
Acres 0.15
Property Description
Welcome to the beautiful Fawn Ridge community of Westchase! If you are ready to live the Florida lifestyle come see this splendid move-in ready Mediterranean style 3 bedroom with 2 baths. This stunning home is situated on a generous conservation lot where you can watch sunsets ablaze with brilliance through the trees. As you approach the property, you will love the dazzling curb appeal the home offers with a beautifully landscaped front yard, fresh exterior paint, new irrigation system with Rainbird programming, and recently installed lawn. Upon entering the home, you will be greeted by the open floor plan, vaulted soaring ceilings in the living room with a gorgeous view to the greenwood through French doors, plantation shutters and a built-in Tuscany bookcase. The recently renovated kitchen is the focal point of the home and features Santa Cecilia granite countertops with a breakfast bar, ivory cabinets, new stainless-steel dishwasher, hood, a pantry, and garbage disposal. This home has a smart split floor plan featuring a private master bedroom (owner's suite) on one side and 2 roomy secondary bedrooms on the other side, both with new carpeting and fresh paint. The secondary bathroom has been updated with a granite countertop, new flooring, and new fixtures.
The private owner's suite is spacious and showcases a spacious walk-in closet, new carpeting, artistically painted neutral paint colors, and an en suite bathroom. The owner's bath has an elegantly tiled walk-in shower and a double sink vanity. You will be delighted to find that everything in this home has been updated to include a new roof, newer energy efficient A/C system, Tiffany-style lighting fixtures, Tuscan wall decor, and Mediterranean tapestries, and a fully wired security system (which is perfect if the home is used as a vacation home or rental). The community offers free access to a sports center with a lighted tennis court, basketball court and a new playground.
Perfect for relocation or a vacation home! The area is tucked away in a quiet neighborhood, yet close to the vibrant areas which includes easy access to shopping stores, restaurants, modern medical facilities, golf courses and splendid bike/walking trails. This gorgeous home is zoned for Deer Park Elementary, Farnell Middle, and Sickles High School. Located just 15 minutes to Tampa International Airport, 20 minutes to the Causeway Beach, 45 minutes to the Clearwater Beach and offers convenient access to all the highways. This fabulous home has been well maintained and shows true pride of ownership. It is ready for you to move in and start enjoying living your Florida dream! One or more photos was virtually staged.
Location
State FL
County Hillsborough
Community Fawn Ridge Village F Un 2
Zoning PD
Interior
Interior Features Ceiling Fans(s), High Ceilings, Living Room/Dining Room Combo, Master Bedroom Main Floor, Open Floorplan, Solid Surface Counters, Split Bedroom, Vaulted Ceiling(s), Walk-In Closet(s), Window Treatments
Heating Electric
Cooling Central Air
Flooring Carpet, Laminate, Tile, Vinyl
Fireplace false
Appliance Dishwasher, Dryer, Microwave, Range, Refrigerator, Washer
Laundry Inside
Exterior
Exterior Feature French Doors, Irrigation System, Lighting, Sidewalk
Parking Features Driveway, Garage Door Opener, Guest
Garage Spaces 2.0
Fence Fenced, Wood
Utilities Available Cable Available, Electricity Connected, Phone Available, Sewer Connected, Water Connected
View Trees/Woods
Roof Type Shingle
Porch Covered, Porch, Rear Porch, Screened
Attached Garage true
Garage true
Private Pool No
Building
Lot Description Conservation Area, Landscaped, Level, Private, Sidewalk, Paved
Entry Level One
Foundation Slab
Lot Size Range 0 to less than 1/4
Sewer Public Sewer
Water Public
Architectural Style Ranch
Structure Type Block
New Construction false
Construction Status Appraisal,Financing,Inspections
Schools
Elementary Schools Deer Park Elem-Hb
Middle Schools Farnell-Hb
High Schools Sickles-Hb
Others
Pets Allowed Yes
Senior Community No
Ownership Fee Simple
Monthly Total Fees $33
Acceptable Financing Cash, Conventional, FHA, VA Loan
Membership Fee Required Required
Listing Terms Cash, Conventional, FHA, VA Loan
Special Listing Condition None
Read Less Info
Want to know what your home might be worth? Contact us for a FREE valuation!

Our team is ready to help you sell your home for the highest possible price ASAP

© 2025 My Florida Regional MLS DBA Stellar MLS. All Rights Reserved.
Bought with PLATINUM DOLPHIN REALTY
"Molly's job is to find and attract mastery-based agents to the office, protect the culture, and make sure everyone is happy! "






