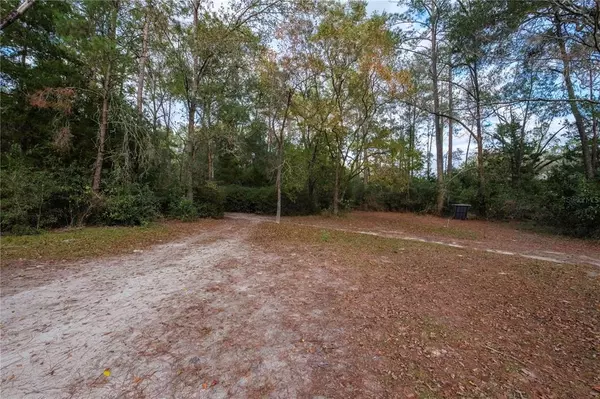$338,700
$338,700
For more information regarding the value of a property, please contact us for a free consultation.
3 Beds
2 Baths
1,872 SqFt
SOLD DATE : 02/08/2023
Key Details
Sold Price $338,700
Property Type Single Family Home
Sub Type Single Family Residence
Listing Status Sold
Purchase Type For Sale
Square Footage 1,872 sqft
Price per Sqft $180
Subdivision Milhopper Estates
MLS Listing ID GC509805
Sold Date 02/08/23
Bedrooms 3
Full Baths 2
HOA Y/N No
Originating Board Stellar MLS
Year Built 1983
Annual Tax Amount $1,701
Lot Size 5.000 Acres
Acres 5.0
Property Description
Situated on five fenced acres near north central Florida's famed springs and shaded by mature oaks, this beautiful four bedroom and two bathroom home is move in ready. A large and welcoming family room with cathedral ceilings and a wood burning stove brings you to an open kitchen with updated solid wood cabinets and stainless appliances. Cathedral ceilings continue into the formal dining room filled with natural light thanks to a stunning arched window overlooking the property. French doors open onto a covered lanai and open screened deck creating multiple places to dine and entertain in all seasons. The spacious owner's suite features a walk in closet, as well as a private sunroom that could easily serve as a home office or exercise space. Just off the family room, a versatile bonus room provides numerous opportunities for relaxing, working from home or entertaining. The property includes a detached garage with room to complete an in-law suite or guest house, a separate work shop with indoor and outdoor covered storage, as well as a large pump house with even more storage space. Just over the Gilchrist County line, you will enjoy lower taxes and country living with convenience to High Springs, as well as shopping, restaurants, hospitals and the University of Florida in nearby Gainesville!
Location
State FL
County Gilchrist
Community Milhopper Estates
Zoning SF
Rooms
Other Rooms Bonus Room, Den/Library/Office, Formal Dining Room Separate, Inside Utility
Interior
Interior Features Cathedral Ceiling(s), Ceiling Fans(s), Kitchen/Family Room Combo, Master Bedroom Main Floor, Open Floorplan, Solid Wood Cabinets
Heating Central, Electric
Cooling Central Air
Flooring Carpet, Ceramic Tile
Fireplaces Type Family Room
Fireplace true
Appliance Dishwasher, Electric Water Heater, Range, Range Hood, Refrigerator
Laundry Inside, Laundry Room
Exterior
Exterior Feature French Doors
Parking Features Workshop in Garage
Garage Spaces 2.0
Fence Cross Fenced, Fenced, Wire
Utilities Available Electricity Connected, Private
View Trees/Woods
Roof Type Metal
Porch Covered, Deck, Screened, Side Porch
Attached Garage false
Garage true
Private Pool No
Building
Entry Level One
Foundation Slab
Lot Size Range 5 to less than 10
Sewer Septic Tank
Water Private, Well
Structure Type Wood Frame, Wood Siding
New Construction false
Others
Senior Community No
Ownership Fee Simple
Acceptable Financing Cash, Conventional, FHA, USDA Loan, VA Loan
Listing Terms Cash, Conventional, FHA, USDA Loan, VA Loan
Special Listing Condition None
Read Less Info
Want to know what your home might be worth? Contact us for a FREE valuation!

Our team is ready to help you sell your home for the highest possible price ASAP

© 2025 My Florida Regional MLS DBA Stellar MLS. All Rights Reserved.
Bought with OPEN SPACES INTERNATIONAL, INC
"Molly's job is to find and attract mastery-based agents to the office, protect the culture, and make sure everyone is happy! "






