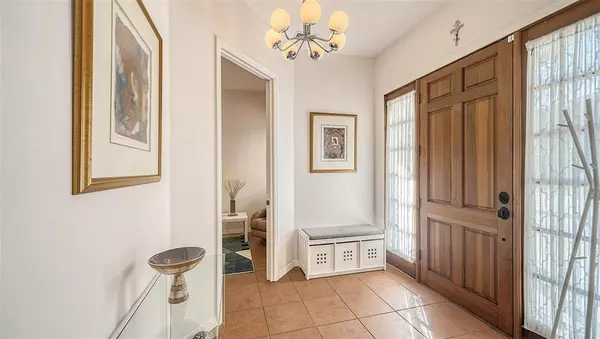$1,190,000
$1,190,000
For more information regarding the value of a property, please contact us for a free consultation.
4 Beds
3 Baths
2,161 SqFt
SOLD DATE : 02/06/2023
Key Details
Sold Price $1,190,000
Property Type Single Family Home
Sub Type Single Family Residence
Listing Status Sold
Purchase Type For Sale
Square Footage 2,161 sqft
Price per Sqft $550
Subdivision Emerald Harbor
MLS Listing ID A4554933
Sold Date 02/06/23
Bedrooms 4
Full Baths 3
Construction Status Inspections
HOA Y/N No
Originating Board Stellar MLS
Year Built 1951
Annual Tax Amount $5,798
Lot Size 0.340 Acres
Acres 0.34
Lot Dimensions 100 X 150
Property Description
Situated on one-third of an acre on a tranquil West of Trail cul-de-sac, this 4-bedroom, 3-bath home offers spacious indoor-outdoor living spaces and is only 2.3 miles from the pristine white sands of world-famous Siesta Beach. The 2,161-square-foot home exudes a cottage feel with beautiful heart of pine vaulted ceilings with skylights, abundant natural light and tile flooring. Glass sliders from the spacious kitchen/dining area open to your picturesque private sanctuary – a screened paver lanai with a custom pool with swim jet, overlooking majestic oaks and lush tropical landscaping in the fenced backyard. Interior highlights include an expansive loft/guest suite with wood flooring, large kitchen and adjacent dining area with scenic views, and a sunken living room with a stone fireplace. An abundance of storage inside and out for boat, recreational vehicles and much more. In addition to Siesta Beach, the home's ideal location is close to just about everything, including a kayak launch, fishing piers, hammock nature trails and a plethora of restaurants and shops less than 2 miles away in Gulf Gate Village and Siesta Key's South Village.
Location
State FL
County Sarasota
Community Emerald Harbor
Zoning RSF2
Rooms
Other Rooms Breakfast Room Separate, Family Room
Interior
Interior Features Skylight(s), Solid Surface Counters, Solid Wood Cabinets, Thermostat, Vaulted Ceiling(s), Window Treatments
Heating Central, Electric, Heat Pump
Cooling Central Air
Flooring Ceramic Tile, Wood
Fireplaces Type Electric, Living Room
Furnishings Unfurnished
Fireplace true
Appliance Built-In Oven, Cooktop, Dishwasher, Disposal, Dryer, Electric Water Heater, Exhaust Fan, Freezer, Ice Maker, Microwave, Refrigerator, Washer, Water Filtration System, Wine Refrigerator
Exterior
Exterior Feature Lighting, Rain Gutters
Parking Features Circular Driveway, Driveway, Garage Door Opener, Ground Level, On Street
Garage Spaces 1.0
Fence Fenced, Vinyl
Pool Gunite, Heated, In Ground, Lighting, Salt Water, Screen Enclosure
Utilities Available Cable Connected, Electricity Connected, Fiber Optics, Public, Water Connected
View Pool
Roof Type Metal
Porch Patio, Rear Porch, Screened
Attached Garage true
Garage true
Private Pool Yes
Building
Lot Description Cul-De-Sac, Flood Insurance Required, FloodZone, In County, Landscaped, Level
Story 2
Entry Level Two
Foundation Slab
Lot Size Range 1/4 to less than 1/2
Sewer Septic Tank
Water Public
Architectural Style Cottage, Custom
Structure Type Block, Vinyl Siding
New Construction false
Construction Status Inspections
Schools
Elementary Schools Phillippi Shores Elementary
Middle Schools Brookside Middle
High Schools Riverview High
Others
Pets Allowed Yes
Senior Community No
Ownership Fee Simple
Acceptable Financing Cash, Conventional
Listing Terms Cash, Conventional
Special Listing Condition None
Read Less Info
Want to know what your home might be worth? Contact us for a FREE valuation!

Our team is ready to help you sell your home for the highest possible price ASAP

© 2025 My Florida Regional MLS DBA Stellar MLS. All Rights Reserved.
Bought with GULF SHORES REALTY
"Molly's job is to find and attract mastery-based agents to the office, protect the culture, and make sure everyone is happy! "






