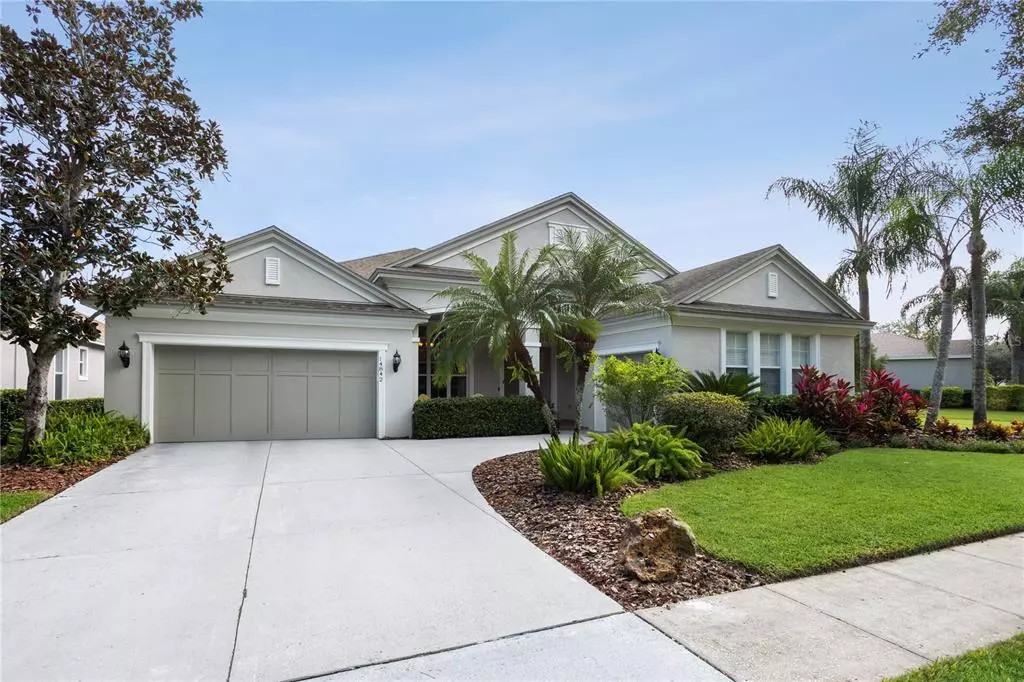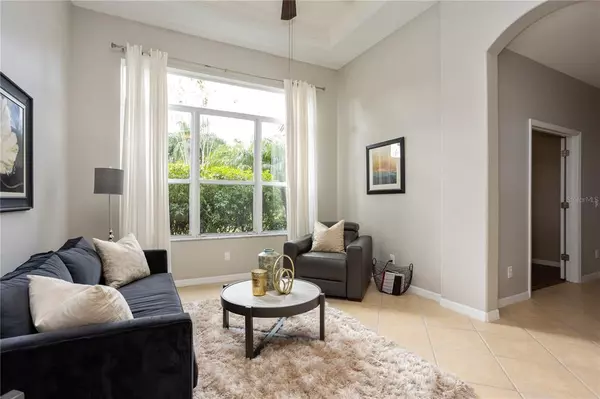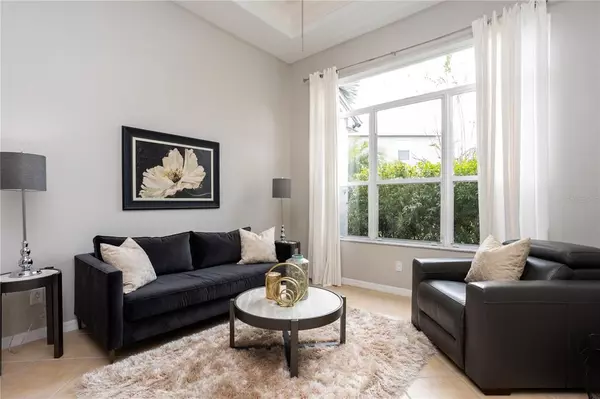$930,000
$930,000
For more information regarding the value of a property, please contact us for a free consultation.
4 Beds
3 Baths
2,986 SqFt
SOLD DATE : 02/06/2023
Key Details
Sold Price $930,000
Property Type Single Family Home
Sub Type Single Family Residence
Listing Status Sold
Purchase Type For Sale
Square Footage 2,986 sqft
Price per Sqft $311
Subdivision Waterchase Ph 6
MLS Listing ID T3414140
Sold Date 02/06/23
Bedrooms 4
Full Baths 3
HOA Fees $186/qua
HOA Y/N Yes
Originating Board Stellar MLS
Year Built 2005
Annual Tax Amount $10,729
Lot Size 10,018 Sqft
Acres 0.23
Lot Dimensions 80.85x125
Property Description
INCREDIBLE, MAJESTIC 4 bedroom, 3 bathroom sprawling home in the highly sought after Waterchase community! Zoned in A+ schools from elementary to high school, this oversized paved front porch, double door entry, new exterior/interior paint and 3 CAR GARAGE with installed outlet for electric cars - the home is beautiful even before entering. Inside, the house features gorgeous details such as wood and tile, tray ceilings and crown molding, large windows that let in an abundance of natural light, formal living and dining rooms and even a dedicated office space AND updates such as a NEW AC unit, waster softener system and NEW gas washer and dryer! The large kitchen is a chef's dream with plenty of counter space, a center island, granite countertops, 42” dark wood cabinets, an eat-in space and stainless steel appliances including a 4 BURNER gas stove. The HUGE master suite is complete with pool access, his and hers walk-in closets and a DREAM BATHROOM! Double sinks, a vanity space, water closet, separate soaking tub and glass enclosed shower all with beautiful tile detail! From the large great room featuring built-in surround sound, the triple sliding doors lead to the oasis-like pool and backyard. A UV protected screened-in saltwater pool, spill over spa and covered seating area all overlook the pond in the backyard. Waterchase is a guard gated community with RESORT STYLE AMENITIES such as 2 OLYMPIC sized swimming pools - one with a two-story water slide, 4 lighted tennis courts, basketball courts, playground, stunning clubhouse with fitness center and activity room. The community is perfect for the active lifestyle resident with over 475 acres that include walking paths and active programs. Located close to shopping, restaurants, Gulf Coast beaches and Tampa Int'l airport. Schedule your private showing today to start living in the house of your dreams!
Location
State FL
County Hillsborough
Community Waterchase Ph 6
Zoning PD
Rooms
Other Rooms Den/Library/Office, Family Room, Formal Dining Room Separate, Formal Living Room Separate, Inside Utility
Interior
Interior Features Built-in Features, Ceiling Fans(s), Crown Molding, Eat-in Kitchen, High Ceilings, In Wall Pest System, Kitchen/Family Room Combo, Master Bedroom Main Floor, Open Floorplan, Solid Surface Counters, Solid Wood Cabinets, Split Bedroom, Thermostat, Tray Ceiling(s), Walk-In Closet(s)
Heating Central, Electric, Natural Gas, Zoned
Cooling Central Air, Zoned
Flooring Carpet, Ceramic Tile, Wood
Furnishings Unfurnished
Fireplace false
Appliance Dishwasher, Disposal, Gas Water Heater, Microwave, Range, Range Hood, Refrigerator
Laundry Inside, Laundry Room
Exterior
Exterior Feature Hurricane Shutters, Irrigation System, Lighting, Sidewalk, Sliding Doors
Parking Features Driveway, Garage Door Opener
Garage Spaces 3.0
Pool In Ground, Salt Water, Screen Enclosure, Tile
Community Features Deed Restrictions, Fitness Center, Gated, Golf Carts OK, Irrigation-Reclaimed Water, Park, Playground, Pool, Tennis Courts
Utilities Available BB/HS Internet Available, Cable Available, Electricity Connected, Natural Gas Connected, Sewer Connected, Sprinkler Recycled, Street Lights, Underground Utilities, Water Connected
Amenities Available Basketball Court, Clubhouse, Fitness Center, Gated, Park, Playground, Pool, Tennis Court(s)
View Y/N 1
View Trees/Woods
Roof Type Shingle
Porch Deck, Front Porch, Patio, Porch, Rear Porch, Screened
Attached Garage true
Garage true
Private Pool Yes
Building
Lot Description In County, Sidewalk, Paved
Story 1
Entry Level One
Foundation Slab
Lot Size Range 0 to less than 1/4
Sewer Public Sewer
Water Public
Architectural Style Contemporary
Structure Type Block, Stucco
New Construction false
Schools
Elementary Schools Bryant-Hb
Middle Schools Farnell-Hb
High Schools Sickles-Hb
Others
Pets Allowed Yes
HOA Fee Include Guard - 24 Hour, Pool, Management, Recreational Facilities, Security
Senior Community No
Ownership Fee Simple
Monthly Total Fees $186
Acceptable Financing Cash, Conventional, VA Loan
Membership Fee Required Required
Listing Terms Cash, Conventional, VA Loan
Special Listing Condition None
Read Less Info
Want to know what your home might be worth? Contact us for a FREE valuation!

Our team is ready to help you sell your home for the highest possible price ASAP

© 2025 My Florida Regional MLS DBA Stellar MLS. All Rights Reserved.
Bought with SMITH & ASSOCIATES REAL ESTATE
"Molly's job is to find and attract mastery-based agents to the office, protect the culture, and make sure everyone is happy! "






