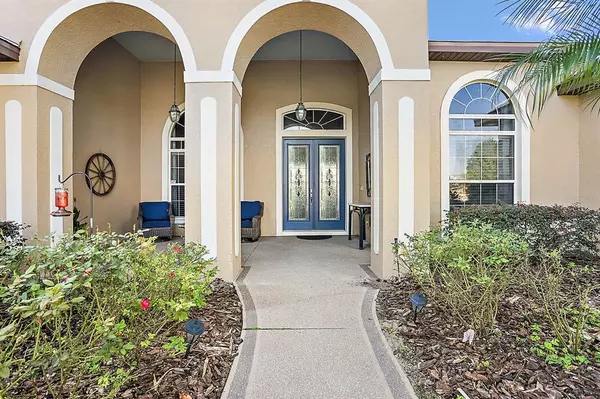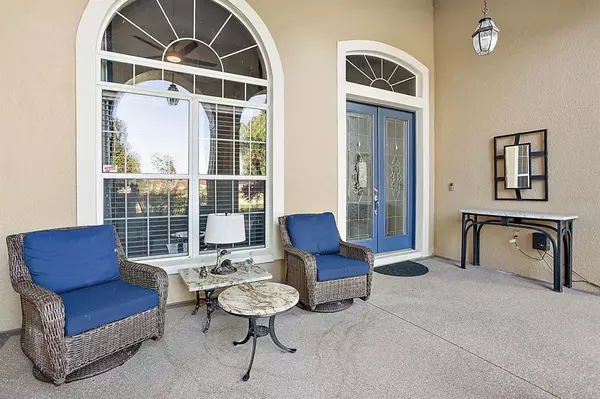$675,000
$790,000
14.6%For more information regarding the value of a property, please contact us for a free consultation.
4 Beds
3 Baths
2,879 SqFt
SOLD DATE : 01/25/2023
Key Details
Sold Price $675,000
Property Type Single Family Home
Sub Type Single Family Residence
Listing Status Sold
Purchase Type For Sale
Square Footage 2,879 sqft
Price per Sqft $234
Subdivision Lakes & Spgs Sub
MLS Listing ID G5063176
Sold Date 01/25/23
Bedrooms 4
Full Baths 3
Construction Status Appraisal,Inspections
HOA Fees $55/ann
HOA Y/N Yes
Originating Board Stellar MLS
Year Built 2005
Annual Tax Amount $5,124
Lot Size 0.620 Acres
Acres 0.62
Property Description
LAKES AND SPRINGS EXECUTIVE HOME WITH SOLAR HEATED POOL AND SPACIOUS LANAI.....Be prepared to fall in love with this beautifully decorated and spacious home on a .62-acre corner lot. This four- bedroom three bath home has +/-2879 heated square feet and a total of +/-4854 total square feet. As you walk up to the front door you find the spacious front porch with tall ceilings and double glass front doors. Entering the home, you will fall in love with the true open floor plan with volume and tray ceilings. To the right you will see a formal living area and to the left you see a den/office with French doors. The master suite will be to the right with tray ceilings, laminate flooring and sliders to the pool area. Room for your king- sized furniture plus a sitting area in this large bedroom. The master bath has two closets with one being a huge walk in, dual sinks, linen closet, soaking tub and a large shower. Gracious entertaining will be yours in the formal dining room with volume ceilings and a beautiful chandelier. Designed for those who like to cook and entertain at the same time the kitchen has granite counters, stainless appliances, a walk- in pantry and plenty of cabinets for storage. From the kitchen you see the formal dining area, breakfast area and family room. The family room has large sliders that open to the resort pool area. From the family room you find three bedrooms, two bedrooms share a guest bath and have laminate flooring. The fourth bedroom has an attached bath that opens to the pool and lanai. This home has custom draperies and cornice boards, ceiling fans and all the personal touches to make it a warm and inviting home. ENTERTAIN, RELAX, EXERCISE, and ENJOY all the benefits owning a home with a pool. You and your family will spend many hours enjoying this large outdoor space, evening dinners, soaking in the hot tub or reading a book. The open floorplan and the spacious outdoor area makes this the perfect home for hosting large parties and entertaining out of town guests. The oversized two car garage has plenty of room for a workshop or space for motorcycles etc. Furniture package available. NEW ROOF AND NEW A/C. Your family's dream home can become a reality by calling us today.
Location
State FL
County Lake
Community Lakes & Spgs Sub
Zoning R-1
Rooms
Other Rooms Den/Library/Office, Family Room, Formal Dining Room Separate, Formal Living Room Separate, Inside Utility
Interior
Interior Features Ceiling Fans(s), High Ceilings, Master Bedroom Main Floor, Open Floorplan, Solid Wood Cabinets, Split Bedroom, Stone Counters, Tray Ceiling(s), Walk-In Closet(s), Window Treatments
Heating Central, Electric
Cooling Central Air
Flooring Ceramic Tile, Laminate
Furnishings Negotiable
Fireplace false
Appliance Dishwasher, Disposal, Dryer, Electric Water Heater, Microwave, Range, Refrigerator, Washer
Laundry Inside, Laundry Room
Exterior
Exterior Feature French Doors, Irrigation System
Parking Features Driveway, Garage Door Opener, Garage Faces Side, Guest, Oversized
Garage Spaces 2.0
Pool Child Safety Fence, Gunite, In Ground, Salt Water, Screen Enclosure, Solar Heat
Community Features Deed Restrictions, Park, Playground
Utilities Available Cable Connected
Roof Type Shingle
Porch Covered, Front Porch, Rear Porch, Screened
Attached Garage true
Garage true
Private Pool Yes
Building
Lot Description Cleared, Corner Lot, In County, Landscaped, Oversized Lot, Paved
Story 1
Entry Level One
Foundation Slab
Lot Size Range 1/2 to less than 1
Sewer Septic Tank
Water Well
Architectural Style Custom
Structure Type Block, Stucco
New Construction false
Construction Status Appraisal,Inspections
Schools
Elementary Schools Leesburg Elementary
Middle Schools Oak Park Middle
High Schools Leesburg High
Others
Pets Allowed Yes
Senior Community No
Ownership Fee Simple
Monthly Total Fees $55
Acceptable Financing Cash, Conventional, FHA, VA Loan
Membership Fee Required Required
Listing Terms Cash, Conventional, FHA, VA Loan
Special Listing Condition None
Read Less Info
Want to know what your home might be worth? Contact us for a FREE valuation!

Our team is ready to help you sell your home for the highest possible price ASAP

© 2025 My Florida Regional MLS DBA Stellar MLS. All Rights Reserved.
Bought with PALMS REALTY
"Molly's job is to find and attract mastery-based agents to the office, protect the culture, and make sure everyone is happy! "






