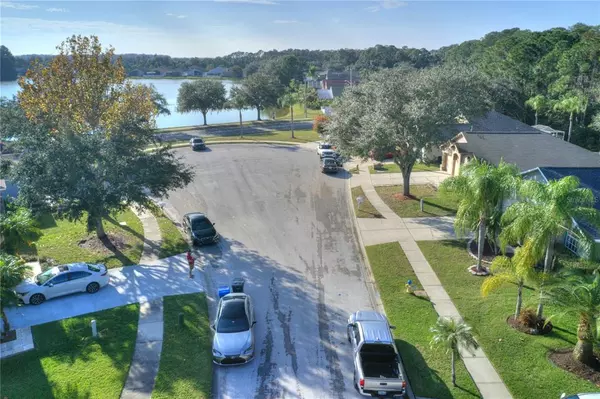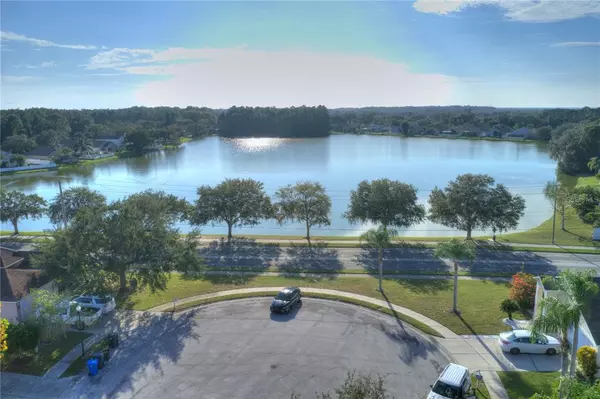$410,000
$420,000
2.4%For more information regarding the value of a property, please contact us for a free consultation.
3 Beds
2 Baths
1,400 SqFt
SOLD DATE : 01/17/2023
Key Details
Sold Price $410,000
Property Type Single Family Home
Sub Type Single Family Residence
Listing Status Sold
Purchase Type For Sale
Square Footage 1,400 sqft
Price per Sqft $292
Subdivision Meadow Brook Unit 5
MLS Listing ID T3418709
Sold Date 01/17/23
Bedrooms 3
Full Baths 2
Construction Status Inspections
HOA Fees $62/qua
HOA Y/N Yes
Originating Board Stellar MLS
Year Built 1998
Annual Tax Amount $2,020
Lot Size 6,969 Sqft
Acres 0.16
Lot Dimensions 50.0X143.0
Property Description
Absolutely beautiful 3 bed/2 bath home in Charleston Corners located on the south end of the Westchase area, so GREAT location and CENTRALLY located. This is a well maintained and recently updated home on a quiet cul-de-sac with a beautiful lake view from the front yard and sits on a conservation lot w/ plenty of back yard space and nature views. Step inside the home and you are greeted by the main living area. High ceilings create a spacious feeling. You will notice the beautiful new porcelain tile flooring, freshly painted walls, and upgraded baseboards throughout. Walking through you enter the eat in area and recently updated kitchen, with new cabinets, dishwasher, glass tile backsplash, quartz countertops, extra deep stainless steel single sink, lighting, and built-in seating with additional storage. Breakfast bar overlooks separate living area, that offers lots of possibilities. Can be a separate gathering area, formal dining, office. Very flexible space with sliders out to the enclosed oversized lanai that offers more space for entertaining friends & family, or kicking back for peace and quiet as you look over the conservation. Split floorplan with Master to the right with 14ft walk-in closet!!. Master bath updated with gorgeous marble counters with dual sinks. Second bathroom and other two bedrooms behind kitchen. Garage enters the home via the Indoor Laundry/Pantry room, with stackable Washer and Dryer included. NO CDD TAXES OR FLOOD INSURANCE REQUIRED! HOA $186/QTR. NO LEASE RESTRICTIONS imposed by HOA. Other great features include: NEW ROOF– 2021, Rain Gutters, Ceiling fans in all rooms, sprinkler system, Vanity in second bathroom recently replaced, natural gas including gas water heater, mature landscaping, FULLY FENCED backyard with low maintenance vinyl fencing, keyless keypad entry through garage. COMMUNITY FEATURES: pool, tennis and playground Charleston Corners is conveniently located a short distance to West Park Village Town Center where you can enjoy plenty of restaurants and shopping. Enjoy BOATING and BEACHES with Phillipe Park and Ben T Davis Beach less than 20 minutes away. The Upper Tampa Bay Trail is less than 10 minutes away - enjoy walking, biking and parks! This is a GREAT PLACE TO LIVE.
Location
State FL
County Hillsborough
Community Meadow Brook Unit 5
Zoning PD-MU
Interior
Interior Features Cathedral Ceiling(s), Ceiling Fans(s), Eat-in Kitchen, High Ceilings, Kitchen/Family Room Combo, Master Bedroom Main Floor, Open Floorplan, Solid Wood Cabinets, Stone Counters, Thermostat, Vaulted Ceiling(s), Walk-In Closet(s), Window Treatments
Heating Central, Heat Pump
Cooling Central Air
Flooring Carpet, Tile
Fireplace false
Appliance Dishwasher, Disposal, Dryer, Exhaust Fan, Gas Water Heater, Microwave, Range, Refrigerator, Washer, Water Softener
Laundry Inside, Laundry Room
Exterior
Exterior Feature Irrigation System, Private Mailbox, Rain Gutters, Sidewalk, Sliding Doors
Parking Features Garage Door Opener
Garage Spaces 2.0
Fence Fenced, Vinyl
Pool Indoor
Community Features Deed Restrictions, Park, Playground, Pool, Tennis Courts
Utilities Available BB/HS Internet Available, Electricity Connected, Fire Hydrant, Natural Gas Available, Sewer Connected, Street Lights, Underground Utilities, Water Connected
Amenities Available Park, Playground, Pool, Spa/Hot Tub, Tennis Court(s)
View Y/N 1
View Trees/Woods
Roof Type Shingle
Porch Covered, Enclosed, Patio, Screened
Attached Garage true
Garage true
Private Pool No
Building
Lot Description Conservation Area, Cul-De-Sac, Landscaped, Sidewalk, Paved
Story 1
Entry Level One
Foundation Slab
Lot Size Range 0 to less than 1/4
Sewer Public Sewer
Water Public
Architectural Style Florida
Structure Type Block, Stucco, Wood Frame
New Construction false
Construction Status Inspections
Schools
Elementary Schools Lowry-Hb
Middle Schools Farnell-Hb
High Schools Alonso-Hb
Others
Pets Allowed Yes
HOA Fee Include Pool, Escrow Reserves Fund, Insurance, Maintenance Grounds, Management, Pool, Recreational Facilities
Senior Community No
Ownership Fee Simple
Monthly Total Fees $62
Acceptable Financing Cash, Conventional, FHA, VA Loan
Membership Fee Required Required
Listing Terms Cash, Conventional, FHA, VA Loan
Special Listing Condition None
Read Less Info
Want to know what your home might be worth? Contact us for a FREE valuation!

Our team is ready to help you sell your home for the highest possible price ASAP

© 2025 My Florida Regional MLS DBA Stellar MLS. All Rights Reserved.
Bought with COLDWELL BANKER REALTY
"Molly's job is to find and attract mastery-based agents to the office, protect the culture, and make sure everyone is happy! "






