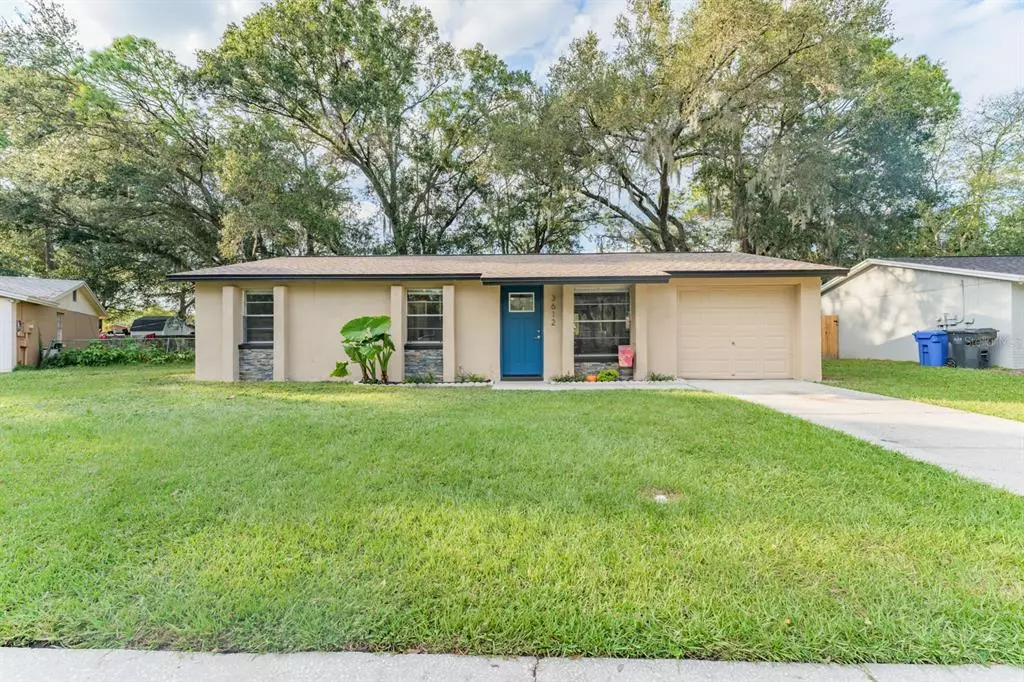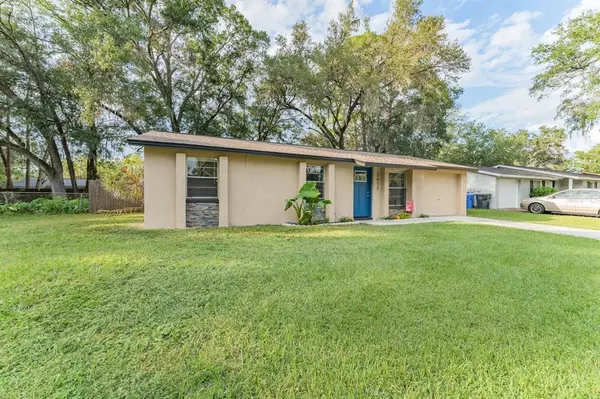$300,000
$292,000
2.7%For more information regarding the value of a property, please contact us for a free consultation.
3 Beds
1 Bath
1,004 SqFt
SOLD DATE : 01/11/2023
Key Details
Sold Price $300,000
Property Type Single Family Home
Sub Type Single Family Residence
Listing Status Sold
Purchase Type For Sale
Square Footage 1,004 sqft
Price per Sqft $298
Subdivision Sugarcreek Sub Unit
MLS Listing ID T3407968
Sold Date 01/11/23
Bedrooms 3
Full Baths 1
Construction Status Financing
HOA Y/N No
Originating Board Stellar MLS
Year Built 1981
Annual Tax Amount $1,896
Lot Size 7,405 Sqft
Acres 0.17
Property Description
BACK ON THE MARKET...FINANCING FELL THRU. NO HOA or COMMUNITY GUIDLINES! BIG BACKYARD with mature OAKS. BRAND NEW ROOF and BRAND NEW AC COMPRESSOR AND HANDLER. FULLY RENOVATED HOUSE. Between GARAGE, STORAGE SHED and extra large spacious laundry room this house provides plenty of EXTRA STORAGE space. All this for an affordable price. This could be just what you are looing for. The kitchen showcases new style shaker cabinets, newer appliances, and QUARTZ counter tops. The storage shed connected to the back of house will keep your yard tools and small toys. The entire back yard is fenced so bring your pets. The neighborhood is quite and mature while still being centrally located to everything you could need. Located close to I4 and I75 you are 13 minutes from downtown Tampa, 5 minutes from Seminole Hard Rock Casino, 14 minutes from the Brandon Town center and Topgolf, while still being only a 50 minute drive from St. Pete beach. Schedule your showing today.
Location
State FL
County Hillsborough
Community Sugarcreek Sub Unit
Zoning RSC-6
Rooms
Other Rooms Attic, Inside Utility
Interior
Interior Features Ceiling Fans(s), Living Room/Dining Room Combo, Master Bedroom Main Floor, Open Floorplan, Solid Wood Cabinets, Stone Counters, Thermostat, Walk-In Closet(s), Window Treatments
Heating Central
Cooling Central Air
Flooring Ceramic Tile, Vinyl
Fireplace false
Appliance Cooktop, Dishwasher, Electric Water Heater, Range, Range Hood, Refrigerator
Laundry Inside, Laundry Room
Exterior
Exterior Feature Private Mailbox, Rain Gutters, Sidewalk, Sliding Doors, Storage
Parking Features Off Street, On Street, Parking Pad
Garage Spaces 1.0
Fence Chain Link, Wood
Utilities Available Cable Available, Electricity Connected, Public, Sewer Connected, Street Lights, Water Connected
Roof Type Shingle
Porch Patio
Attached Garage true
Garage true
Private Pool No
Building
Lot Description Sidewalk, Paved
Entry Level One
Foundation Slab
Lot Size Range 0 to less than 1/4
Sewer Public Sewer
Water Public
Structure Type Block, Stucco
New Construction false
Construction Status Financing
Schools
Elementary Schools Kenly-Hb
Middle Schools Mann-Hb
High Schools Blake-Hb
Others
Pets Allowed Yes
Senior Community No
Ownership Fee Simple
Acceptable Financing Cash, Conventional, FHA, VA Loan
Listing Terms Cash, Conventional, FHA, VA Loan
Special Listing Condition None
Read Less Info
Want to know what your home might be worth? Contact us for a FREE valuation!

Our team is ready to help you sell your home for the highest possible price ASAP

© 2025 My Florida Regional MLS DBA Stellar MLS. All Rights Reserved.
Bought with CENTURY 21 ROSA LEON
"Molly's job is to find and attract mastery-based agents to the office, protect the culture, and make sure everyone is happy! "






