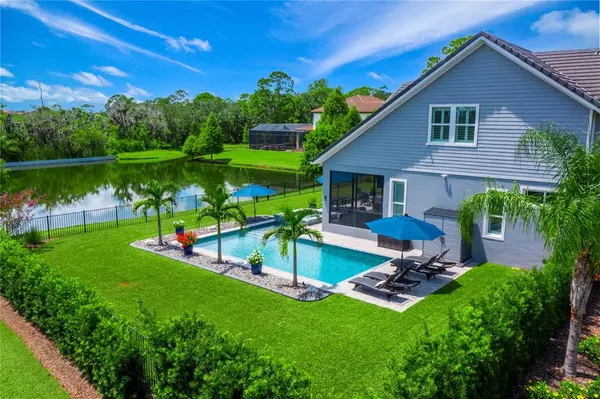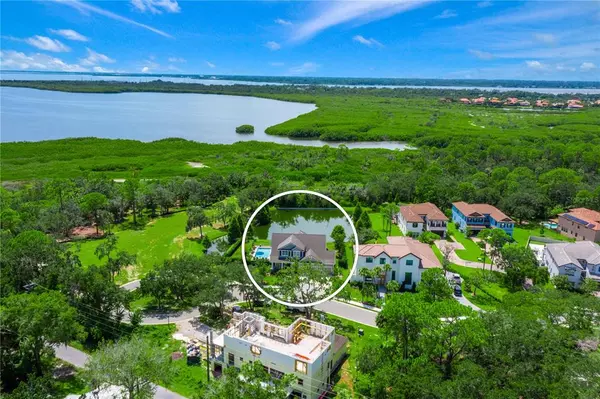$1,362,500
$1,400,000
2.7%For more information regarding the value of a property, please contact us for a free consultation.
5 Beds
4 Baths
3,306 SqFt
SOLD DATE : 11/15/2022
Key Details
Sold Price $1,362,500
Property Type Single Family Home
Sub Type Single Family Residence
Listing Status Sold
Purchase Type For Sale
Square Footage 3,306 sqft
Price per Sqft $412
Subdivision Marsh Pointe
MLS Listing ID U8174165
Sold Date 11/15/22
Bedrooms 5
Full Baths 3
Half Baths 1
Construction Status Inspections
HOA Fees $200/mo
HOA Y/N Yes
Originating Board Stellar MLS
Year Built 2017
Annual Tax Amount $9,477
Lot Size 10,454 Sqft
Acres 0.24
Property Description
This IMMACULATELY maintained CUSTOM home, built by local builder Southern and Traditional Homes, takes COASTAL CRAFTSMAN style to a new level. The home is located on a quiet cul-de-sac in the Marsh Pointe gated community. A true bird lover's paradise offering ponds & natural habitats, while still conveniently located to beaches, parks, airports, and retail stores. The high-quality construction of the home, including extensive site preparation and long lasting concrete flat tile roof ensures this house is here for many generations. Surrounded by other custom built homes, this home has many energy efficient properties such as attic radiant barrier insulation, foam filled block walls, and multiple A/C units. Beautiful, mature landscaping surrounds the property and is combined with a gorgeous stone detailed front exterior that is accented with durable Hardy Board & stucco banding for a stunning curb appeal. The large driveway leads to the oversized 3 car garage that easily allows parking for large SUVs with room to spare. A few of the upgraded features inside this home include: custom white trim work in the foyer, 10' ceilings with ample recessed lighting, hardwood floors throughout the first floor, large center kitchen island for 10+ people to gather around, natural Quartzite stone countertops in kitchen and bathrooms, and the list goes on. Take advantage of the Florida weather with family gatherings on your screened-in back porch with outdoor kitchen in between dips in the shimmering Pebble Tec pool, meticulously encompassed by low maintenance landscaping. Enjoy grilling on your 4-burner grill, plus 2 burner side-stoves that's fueled by a 100-gallon propane tank buried out of sight which also fuels the hot tub heater and fire pit. Zoned for Alonso High, which was recently awarded an IB school with the highly sought after Farnell Middle School. Don't forget to check out the pet suite tucked under the stairway in the family room, then ask for a copy of the extensive additional home features. Welcome Home!
Alonso High was recently designated an IB High School with the highly sought after Farnell Middle School.
Location
State FL
County Hillsborough
Community Marsh Pointe
Zoning PD
Rooms
Other Rooms Bonus Room, Family Room, Great Room, Inside Utility, Loft, Media Room
Interior
Interior Features Built-in Features, Ceiling Fans(s), Coffered Ceiling(s), Crown Molding, Eat-in Kitchen, High Ceilings, Kitchen/Family Room Combo, Master Bedroom Main Floor, Open Floorplan, Smart Home, Solid Wood Cabinets, Split Bedroom, Stone Counters, Thermostat, Walk-In Closet(s), Window Treatments
Heating Electric, Heat Pump, Radiant Ceiling
Cooling Central Air
Flooring Carpet, Marble, Wood
Fireplaces Type Decorative, Electric, Living Room, Non Wood Burning
Furnishings Unfurnished
Fireplace true
Appliance Built-In Oven, Convection Oven, Cooktop, Dishwasher, Disposal, Dryer, Electric Water Heater, Exhaust Fan, Microwave, Range, Range Hood, Refrigerator, Washer, Water Softener
Laundry Inside, Laundry Room
Exterior
Exterior Feature Fence, Hurricane Shutters, Irrigation System, Lighting, Outdoor Grill, Outdoor Kitchen, Private Mailbox, Rain Gutters, Sidewalk, Sliding Doors, Sprinkler Metered, Storage
Parking Features Garage Door Opener, Ground Level, Oversized, Parking Pad
Garage Spaces 3.0
Fence Other
Pool Deck, Gunite, In Ground, Lighting, Pool Sweep, Salt Water, Tile
Community Features Deed Restrictions, Gated, Waterfront
Utilities Available BB/HS Internet Available, Cable Connected, Electricity Connected, Propane, Sewer Connected, Underground Utilities
Amenities Available Fence Restrictions, Gated
Waterfront Description Pond
View Y/N 1
Water Access 1
Water Access Desc Pond
View Garden, Pool, Trees/Woods, Water
Roof Type Concrete, Tile
Porch Covered, Enclosed, Front Porch, Patio, Rear Porch, Screened
Attached Garage true
Garage true
Private Pool Yes
Building
Lot Description Conservation Area, Cul-De-Sac, FloodZone, Level, Oversized Lot, Paved, Private
Story 2
Entry Level Two
Foundation Slab
Lot Size Range 0 to less than 1/4
Sewer Public Sewer
Water Public
Architectural Style Craftsman, Elevated
Structure Type Block, Cement Siding, Wood Frame
New Construction false
Construction Status Inspections
Schools
Elementary Schools Lowry-Hb
Middle Schools Farnell-Hb
High Schools Alonso-Hb
Others
Pets Allowed Breed Restrictions
HOA Fee Include Common Area Taxes, Management, Private Road
Senior Community No
Pet Size Extra Large (101+ Lbs.)
Ownership Fee Simple
Monthly Total Fees $200
Acceptable Financing Cash, Conventional, FHA, VA Loan
Membership Fee Required Required
Listing Terms Cash, Conventional, FHA, VA Loan
Num of Pet 10+
Special Listing Condition None
Read Less Info
Want to know what your home might be worth? Contact us for a FREE valuation!

Our team is ready to help you sell your home for the highest possible price ASAP

© 2025 My Florida Regional MLS DBA Stellar MLS. All Rights Reserved.
Bought with FLORIDA EXECUTIVE REALTY
"Molly's job is to find and attract mastery-based agents to the office, protect the culture, and make sure everyone is happy! "






