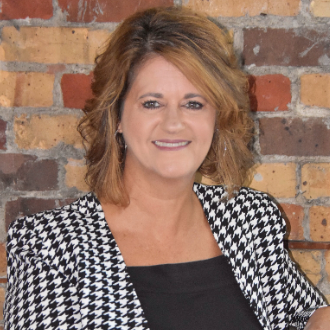$970,000
$985,000
1.5%For more information regarding the value of a property, please contact us for a free consultation.
4 Beds
6 Baths
4,005 SqFt
SOLD DATE : 10/26/2022
Key Details
Sold Price $970,000
Property Type Single Family Home
Sub Type Single Family Residence
Listing Status Sold
Purchase Type For Sale
Square Footage 4,005 sqft
Price per Sqft $242
Subdivision Poley Creek
MLS Listing ID OM646310
Sold Date 10/26/22
Bedrooms 4
Full Baths 3
Half Baths 3
HOA Fees $33/ann
HOA Y/N Yes
Originating Board Stellar MLS
Annual Recurring Fee 400.0
Year Built 1988
Annual Tax Amount $6,289
Lot Size 9.490 Acres
Acres 9.49
Property Sub-Type Single Family Residence
Property Description
This tranquil park like setting with enchanting oaks on 2.01 acres awaits you with this lovely 4,005 sq. ft home located in the charming subdivision of Poley Creek. As you enter the circle drive you are greeted with the beauty of mature landscape and the inviting entrance to this home. The front porch wraps around the side making the perfect place to enjoy your view of the lighted tennis court. The property consist of two parcels. The 2.01 is the main setting for this two-story home with an adjoining 7.48 acres that provides your very own wooded natural element with a flowing creek running between them. This home is priced accordingly with some cosmetic updates still left to be completed. Materials purchased will be included or take this opportunity to select your own and make it your custom style. The master bedroom and bath are located on the first floor. A 1/2 bath is also located on the first floor. Upstairs is another master suite with a full bath and two additional bedrooms that share a jack and jill bathroom, only sharing the tub/shower while each room has its own 1/2 bath. Each bedroom has a walk in closet with both master closets cedar lined. Off the attached 2 car-garage you have an additional room perfect for a shop/work area or storage. The detached garage also includes a 1/2 bath and a room that could be used as an office or game room. The home also features two wood burning fireplaces and a new electric fireplace located in the master bath. Updated electrical fixtures, switches and receptacles. New tile through out and carpet upstairs. 3 A/C units, 300 amp electrical service, well for irrigation with an option to irrigate from your pond, central vac system and security system. Roof was replaced in September 2019. This home has so much to offer and is located close to shopping, restaurants and medical. A short drive in either direction to the Tampa or Orlando areas. Call for your private showing today.
Location
State FL
County Polk
Community Poley Creek
Zoning RESIDENTIA
Direction W
Rooms
Other Rooms Attic, Breakfast Room Separate, Family Room, Formal Dining Room Separate, Formal Living Room Separate, Great Room, Inside Utility
Interior
Interior Features Built-in Features, Cathedral Ceiling(s), Central Vaccum, Crown Molding, Eat-in Kitchen, Master Bedroom Main Floor, Vaulted Ceiling(s), Walk-In Closet(s)
Heating Central
Cooling Central Air
Flooring Carpet, Tile, Wood
Fireplaces Type Electric, Family Room, Living Room, Other, Wood Burning
Fireplace true
Appliance Built-In Oven, Cooktop, Dishwasher, Dryer, Electric Water Heater, Microwave, Refrigerator, Washer, Wine Refrigerator
Laundry Laundry Chute, Laundry Room
Exterior
Exterior Feature Dog Run, Irrigation System, Tennis Court(s)
Parking Features Bath In Garage, Circular Driveway, Garage Door Opener, Workshop in Garage
Garage Spaces 3.0
Community Features Deed Restrictions
Utilities Available BB/HS Internet Available, Cable Available, Electricity Connected, Sprinkler Well, Underground Utilities, Water Connected
View Tennis Court, Trees/Woods
Roof Type Shingle
Porch Covered, Front Porch, Rear Porch, Side Porch
Attached Garage true
Garage true
Private Pool No
Building
Lot Description In County, Oversized Lot, Paved
Entry Level Two
Foundation Slab
Lot Size Range 5 to less than 10
Sewer Septic Tank
Water Public
Architectural Style Traditional
Structure Type Brick
New Construction false
Schools
Elementary Schools R. Bruce Wagner Elem
Middle Schools Mulberry Middle
High Schools Mulberry High
Others
Pets Allowed Yes
Senior Community No
Ownership Fee Simple
Monthly Total Fees $33
Acceptable Financing Cash, Conventional, VA Loan
Membership Fee Required Required
Listing Terms Cash, Conventional, VA Loan
Special Listing Condition None
Read Less Info
Want to know what your home might be worth? Contact us for a FREE valuation!

Our team is ready to help you sell your home for the highest possible price ASAP

© 2025 My Florida Regional MLS DBA Stellar MLS. All Rights Reserved.
Bought with RE/MAX DYNAMIC
"Molly's job is to find and attract mastery-based agents to the office, protect the culture, and make sure everyone is happy! "

