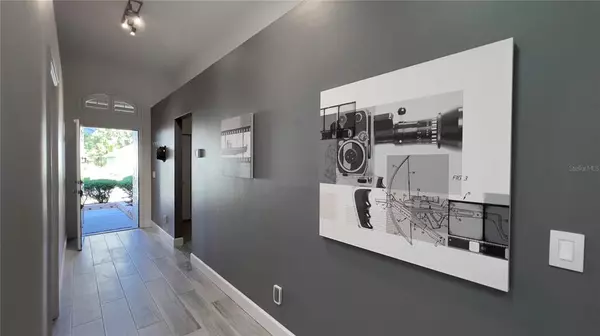$490,000
$490,000
For more information regarding the value of a property, please contact us for a free consultation.
3 Beds
2 Baths
1,520 SqFt
SOLD DATE : 09/29/2022
Key Details
Sold Price $490,000
Property Type Single Family Home
Sub Type Single Family Residence
Listing Status Sold
Purchase Type For Sale
Square Footage 1,520 sqft
Price per Sqft $322
Subdivision Fawn Ridge Village 1 Un 3
MLS Listing ID L4932220
Sold Date 09/29/22
Bedrooms 3
Full Baths 2
Construction Status Appraisal,Financing,Inspections
HOA Fees $33/ann
HOA Y/N Yes
Originating Board Stellar MLS
Year Built 1993
Annual Tax Amount $2,358
Lot Size 6,534 Sqft
Acres 0.15
Property Description
This home is a sophisticated and relaxing retreat in Fawn Ridge. This 3 bedroom 2 bath layout has an open floor plan updated throughout with high-quality porcelain tile, luxurious shutters, and wood cabinetry – all beneath a newly installed roof and skylights.
The designer-planned interior features classic stone and sea-glass tones juxtaposed against warm natural woods. Most notably, the home has been gently cared for, freshly painted, and is in exceptional condition.
The property features a soaring sky-lit dining area, a vaulted living room and an epic new kitchen.
The kitchen has new quartz countertops, extended-height solid cherry wood soft-close cabinets, and a gorgeous sea-glass backsplash.
The living area has a large arch-top window framed in Polywood plantation shutters that overlooks the porch and back yard. Outside is a spacious screened patio with new, outdoor Hunter fans and mature landscaping.
The master bedroom has a bay window facing beautiful backyard foliage as well as a renovated bathroom and spacious walk-in California Closet. All of the bedrooms have vaulted ceilings, upper plant shelves and closets.
The home comes with a recent LG washer/dryer set, a newer GE Profile refrigerator/microwave and an oven. The Trane AC unit is well maintained with an internal UV light system for cleaner air. There is also a new water heater and a recently updated water softener.
The home has a nearby park, and is a moment's drive to Citrus Park Mall + a variety of fantastic restaurants. Fawn Ridge is zoned for A-rated public schools including Deer Park Elementary and Sickles High School.
The custom-made series canvas prints and a pair of original acrylic paintings that were designed for the home are included in the sale free of charge.
Step into the comfort of this modern, turn-key home today!
Location
State FL
County Hillsborough
Community Fawn Ridge Village 1 Un 3
Zoning PD
Interior
Interior Features Ceiling Fans(s), Kitchen/Family Room Combo, Master Bedroom Main Floor, Open Floorplan, Window Treatments
Heating Central
Cooling Central Air
Flooring Tile
Fireplace false
Appliance Cooktop, Disposal, Dryer, Electric Water Heater, Microwave, Refrigerator, Washer
Exterior
Exterior Feature Fence, Sidewalk, Sliding Doors
Garage Spaces 2.0
Community Features Park, Playground, Sidewalks, Tennis Courts
Utilities Available Public
Roof Type Shingle
Attached Garage true
Garage true
Private Pool No
Building
Entry Level One
Foundation Slab
Lot Size Range 0 to less than 1/4
Builder Name Centex
Sewer Public Sewer
Water Public
Structure Type Block
New Construction false
Construction Status Appraisal,Financing,Inspections
Others
Pets Allowed Yes
HOA Fee Include Insurance, Maintenance Grounds
Senior Community No
Ownership Fee Simple
Monthly Total Fees $33
Acceptable Financing Cash, Conventional, FHA, VA Loan
Membership Fee Required Required
Listing Terms Cash, Conventional, FHA, VA Loan
Special Listing Condition None
Read Less Info
Want to know what your home might be worth? Contact us for a FREE valuation!

Our team is ready to help you sell your home for the highest possible price ASAP

© 2025 My Florida Regional MLS DBA Stellar MLS. All Rights Reserved.
Bought with COMPASS FLORIDA, LLC
"Molly's job is to find and attract mastery-based agents to the office, protect the culture, and make sure everyone is happy! "






